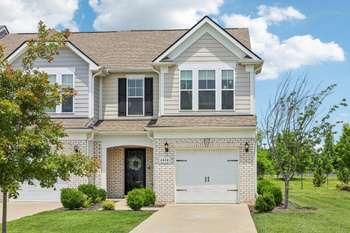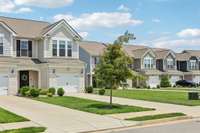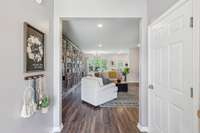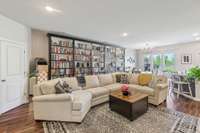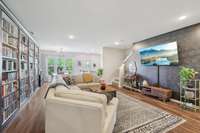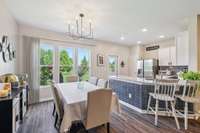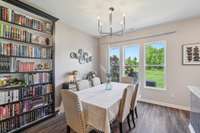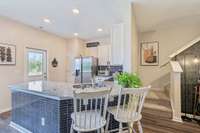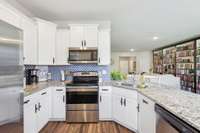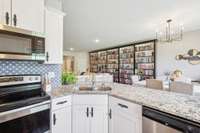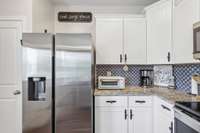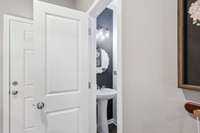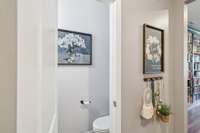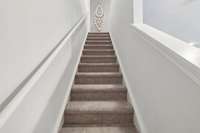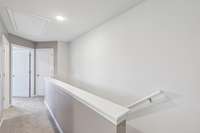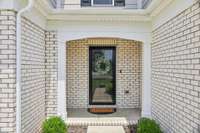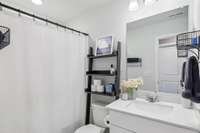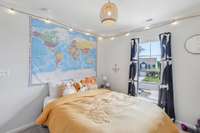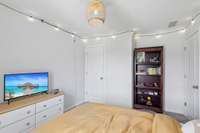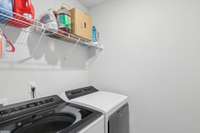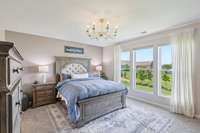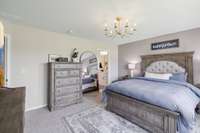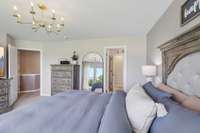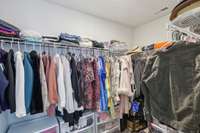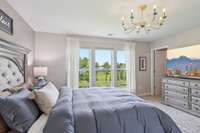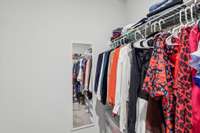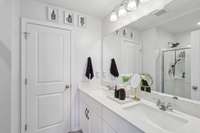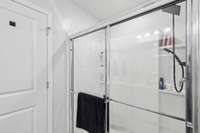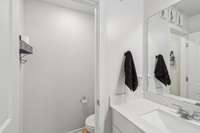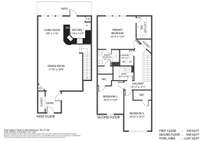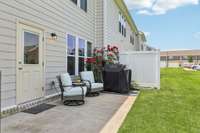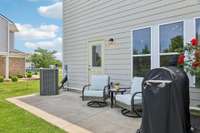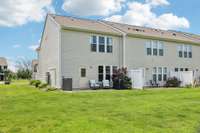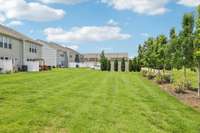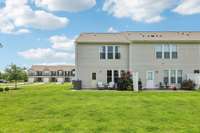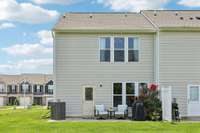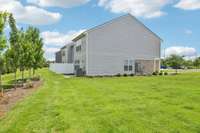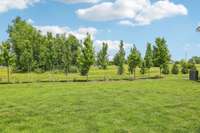$339,900 2434 Salem Creek Ct - Murfreesboro, TN 37128
Welcome Home to this beautifully maintained 3- bedroom, 2. 5- bath end unit townhome nestled in the highly sought- after Salem Creek community. Boasting a spacious and private- feeling open backyard, this home offers both comfort and convenience in a prime location. Step inside to discover a thoughtfully designed floor plan filled with natural light, fresh paint, modern lighting and stylish touches throughout. Gorgeous flooring flows seamlessly across the main level, leading you into a bright and inviting living room featuring custom built- in cabinetry—adding both charm and practical storage. The heart of the home is the open- concept kitchen, equipped with sleek stainless steel appliances and plenty of counter space—perfect for everyday living and entertaining alike. Upstairs, generously sized bedrooms provide peaceful retreats, including a serene primary suite designed for ultimate relaxation. Located just minutes from shopping centers, movie theaters, and popular restaurants, this townhome combines the best of lifestyle and location.
Directions:I 24 East to exit 80. Right on Salem Hwy. Left on Salem Creek Dr. Left on Salem Creek Ct. Home on Left.
Details
- MLS#: 2886315
- County: Rutherford County, TN
- Subd: Ashton At Salem Creek
- Style: Traditional
- Stories: 2.00
- Full Baths: 2
- Half Baths: 1
- Bedrooms: 3
- Built: 2021 / EXIST
- Lot Size: 0.010 ac
Utilities
- Water: Public
- Sewer: Public Sewer
- Cooling: Central Air, Electric
- Heating: Central, Electric
Public Schools
- Elementary: Barfield Elementary
- Middle/Junior: Rockvale Middle School
- High: Rockvale High School
Property Information
- Constr: Masonite
- Floors: Carpet, Laminate, Tile
- Garage: 1 space / attached
- Parking Total: 1
- Basement: Slab
- Waterfront: No
- Patio: Porch, Covered, Patio
- Taxes: $2,374
Appliances/Misc.
- Fireplaces: No
- Drapes: Remain
Features
- Electric Range
- Dishwasher
- Microwave
- Entrance Foyer
- Walk-In Closet(s)
Listing Agency
- Office: Redfin
- Agent: Jennie Oilar
Information is Believed To Be Accurate But Not Guaranteed
Copyright 2025 RealTracs Solutions. All rights reserved.
