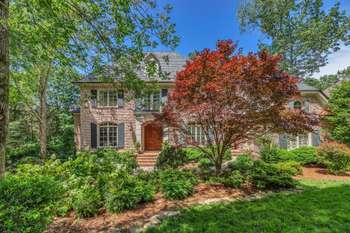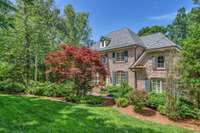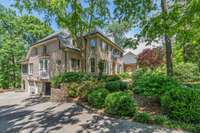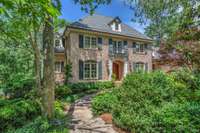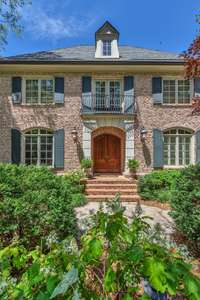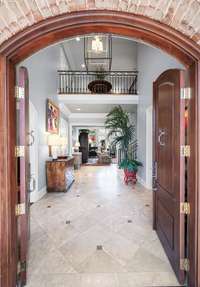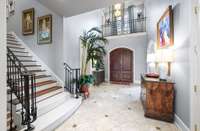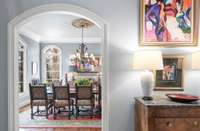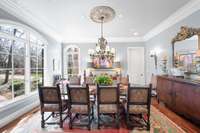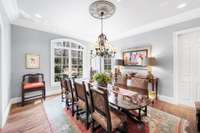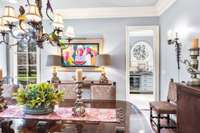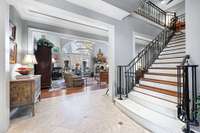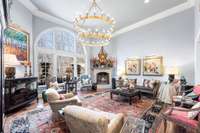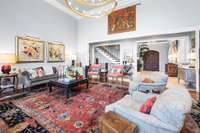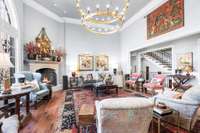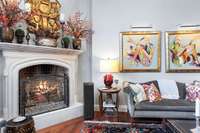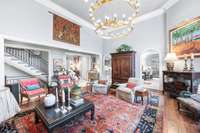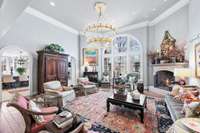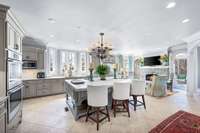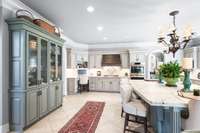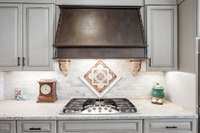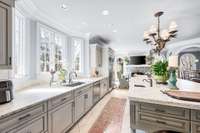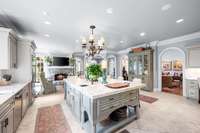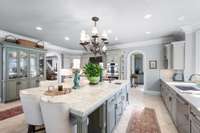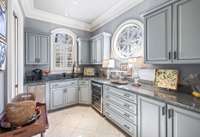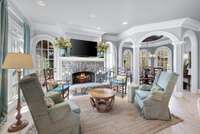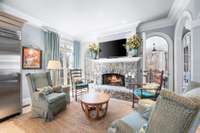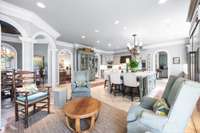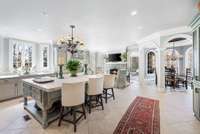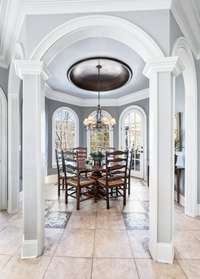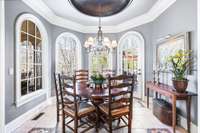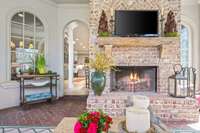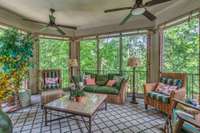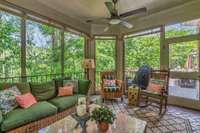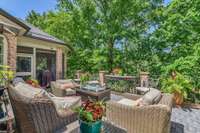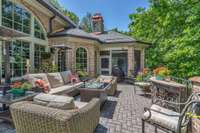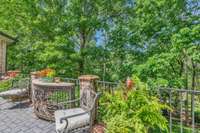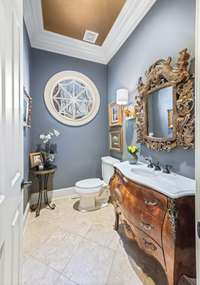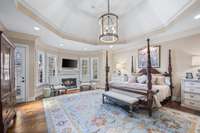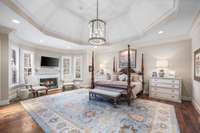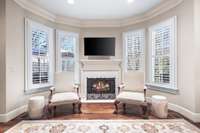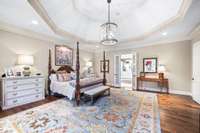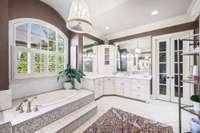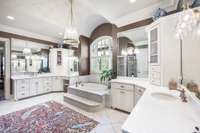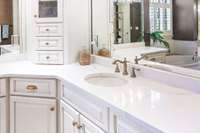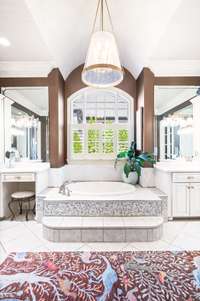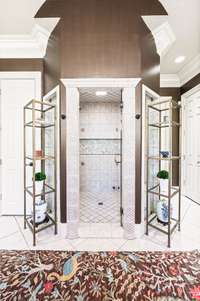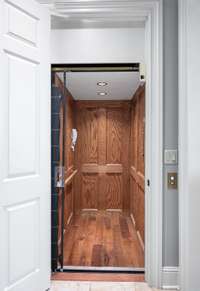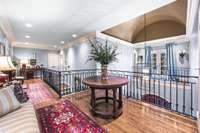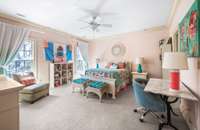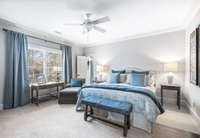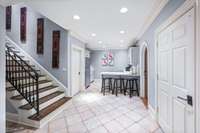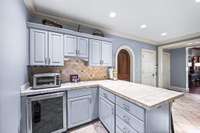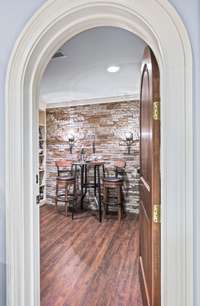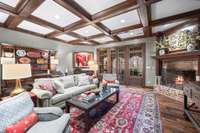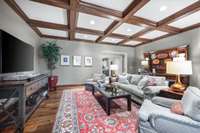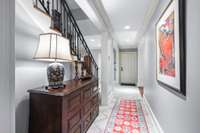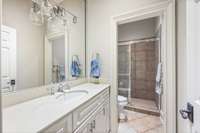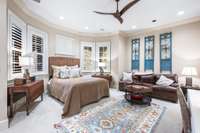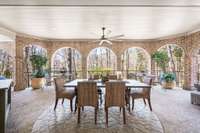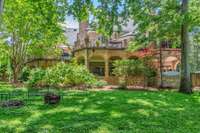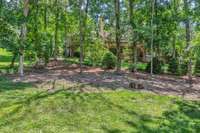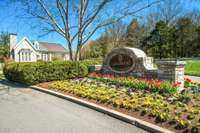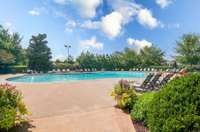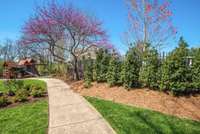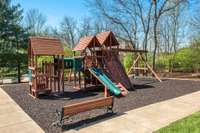$3,100,000 1413 Willowbrooke Cir - Franklin, TN 37069
Nestled within the gated community of LaurelBrooke, this exquisite home combines timeless craftsmanship with serene natural beauty. Surrounded by mature trees and backing up to a tranquil pond and common area, the property offers unmatched privacy and peaceful views. Inside, the expansive kitchen and keeping room serve as the heart of the home, featuring a striking stone fireplace—perfect for gathering and entertaining. The spacious yet elegant great room showcases a custom limestone mantel, adding warmth and sophistication. A private elevator provides effortless access to all three levels, enhancing everyday convenience. Step outside to enjoy multiple outdoor living spaces: a spacious screened porch with its own fireplace and a beautifully renovated open porch—both ideal for relaxing or hosting with scenic views of the woods and water. Thoughtful updates throughout the home including a brand- new roof with copper accents—all contributing to both long- term durability and stunning curb appeal.
Directions:Hillsboro Rd to Sneed Rd to LaurelBrooke Entrance & Guard House. Proceed straight to L on Waterstone Blvd to L on Trevor Falls to R on Willowbrooke Circle.
Details
- MLS#: 2886173
- County: Williamson County, TN
- Subd: Laurelbrooke Sec 5
- Stories: 3.00
- Full Baths: 5
- Half Baths: 1
- Bedrooms: 5
- Built: 2001 / EXIST
- Lot Size: 0.600 ac
Utilities
- Water: Public
- Sewer: Public Sewer
- Cooling: Central Air
- Heating: Central
Public Schools
- Elementary: Grassland Elementary
- Middle/Junior: Grassland Middle School
- High: Franklin High School
Property Information
- Constr: Brick
- Floors: Carpet, Wood, Tile
- Garage: 3 spaces / detached
- Parking Total: 3
- Basement: Exterior Entry
- Waterfront: No
- Living: 20x19
- Dining: 16x14 / Separate
- Kitchen: 22x18
- Bed 1: 24x19 / Suite
- Bed 2: 15x16 / Bath
- Bed 3: 15x15 / Bath
- Bed 4: 15x14 / Bath
- Taxes: $7,793
- Amenities: Clubhouse, Fitness Center, Gated, Playground, Pool, Sidewalks, Tennis Court(s), Underground Utilities, Trail(s)
Appliances/Misc.
- Fireplaces: No
- Drapes: Remain
Features
- Double Oven
- Built-In Gas Range
- Dishwasher
- Disposal
- Ice Maker
- Refrigerator
- Stainless Steel Appliance(s)
- Accessible Elevator Installed
- Built-in Features
- Ceiling Fan(s)
- Elevator
- Entrance Foyer
- Extra Closets
- High Ceilings
- Walk-In Closet(s)
- Kitchen Island
Listing Agency
- Office: Fridrich & Clark Realty
- Agent: Marsha Simoneaux
- CoListing Office: Fridrich & Clark Realty
- CoListing Agent: Tami Siedlecki
Information is Believed To Be Accurate But Not Guaranteed
Copyright 2025 RealTracs Solutions. All rights reserved.
