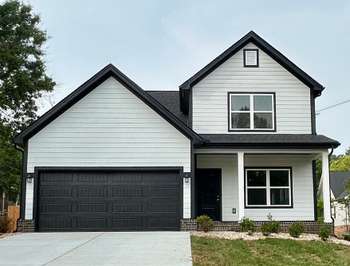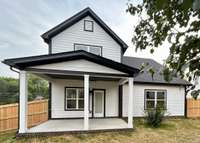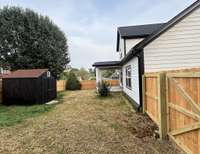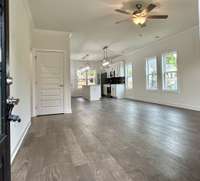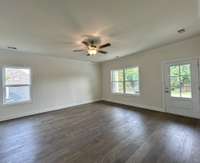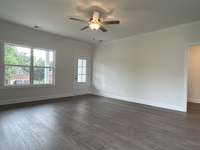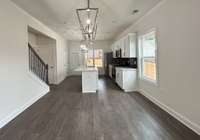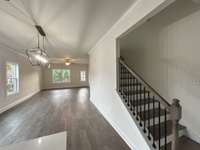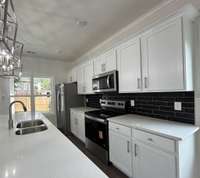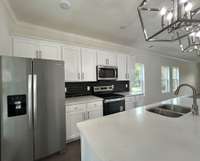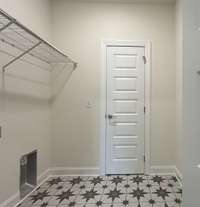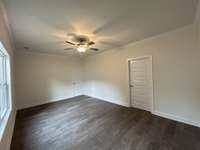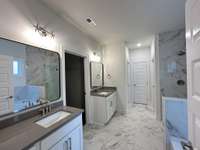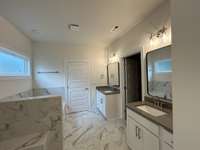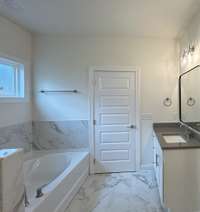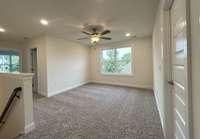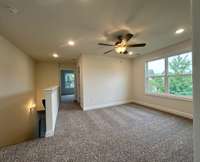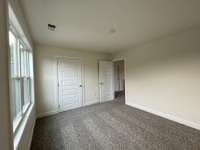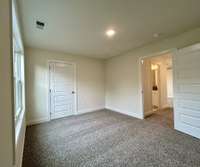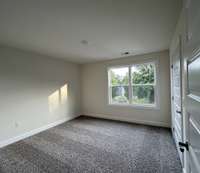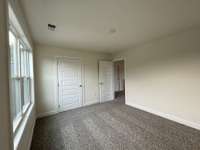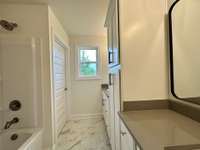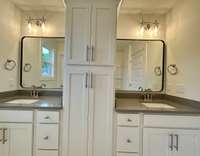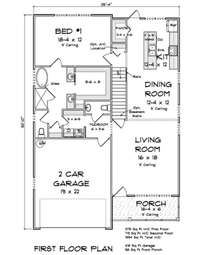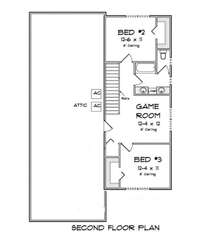$499,900 115 Saint Michaels Ln - Smyrna, TN 37167
Charming New 3 Bedroom Home in Established Neighborhood! Welcome to your beautiful new home in the heart of Smyrna! This freshly built 3- bedroom 2. 5 bath blends modern design with everyday comfort! From the moment you step inside, you' ll love the open- concept living space, stylish finishes, and natural light that fills every room! Enjoy your free time on the covered back patio and make the most of your yard complete with new privacy fence- ideal for pets play, or relaxing weekends. Conveniently located near shopping, dining, parks, and top- rated schools, this home is a perfect fit for families, first- time buyers, or anyone looking to settle in a welcoming community! Don' t miss your chance to make this stunning home yours - schedule a showing today!
Directions:From Nashville, I-24 East, Exit 66B, Right Old Nashville Highway, Right into St. Johns Wood on St. Michaels Lane, Home is on Left
Details
- MLS#: 2886129
- County: Rutherford County, TN
- Subd: St Johns Wood
- Style: Contemporary
- Stories: 2.00
- Full Baths: 2
- Half Baths: 1
- Bedrooms: 3
- Built: 2025 / NEW
- Lot Size: 0.240 ac
Utilities
- Water: Public
- Sewer: Public Sewer
- Cooling: Ceiling Fan( s), Central Air, Electric
- Heating: Central, Electric
Public Schools
- Elementary: Rocky Fork Elementary School
- Middle/Junior: Rocky Fork Middle School
- High: Smyrna High School
Property Information
- Constr: Masonite
- Roof: Asphalt
- Floors: Carpet, Wood, Tile
- Garage: 2 spaces / attached
- Parking Total: 2
- Basement: Slab
- Fence: Privacy
- Waterfront: No
- Living: 16x18
- Dining: 12x12
- Kitchen: 12x12 / Pantry
- Bed 1: 18x12 / Suite
- Bed 2: 13x11
- Bed 3: 12x11
- Bonus: 12x12 / Second Floor
- Patio: Patio, Covered, Porch
- Taxes: $1,293
Appliances/Misc.
- Fireplaces: No
- Drapes: Remain
Features
- Oven
- Electric Range
- Dishwasher
- Disposal
- Microwave
- Ceiling Fan(s)
- Open Floorplan
- Pantry
- Storage
- Walk-In Closet(s)
- High Speed Internet
Listing Agency
- Office: Benchmark Realty, LLC
- Agent: Maggie Engle
Information is Believed To Be Accurate But Not Guaranteed
Copyright 2025 RealTracs Solutions. All rights reserved.
