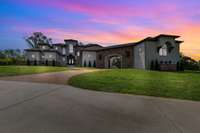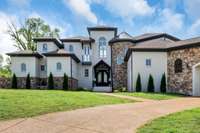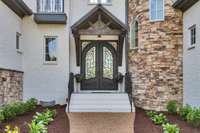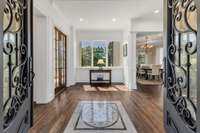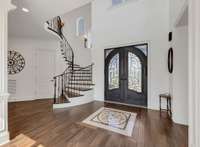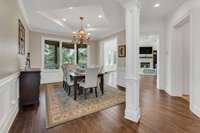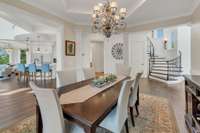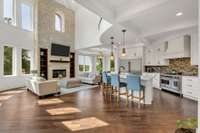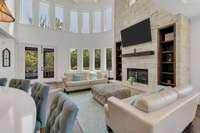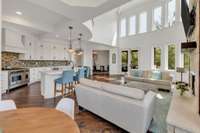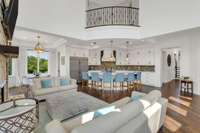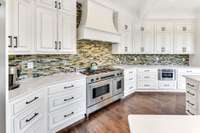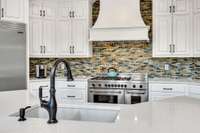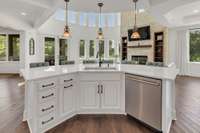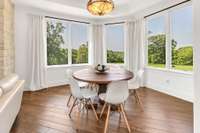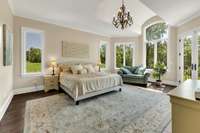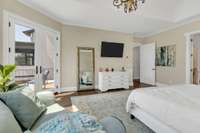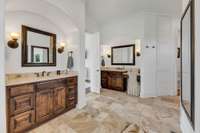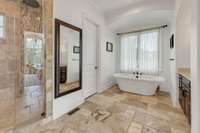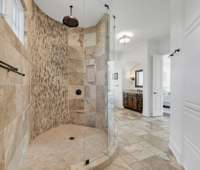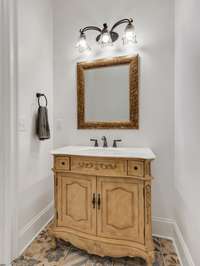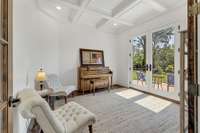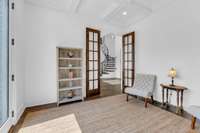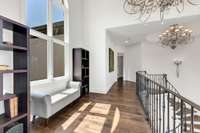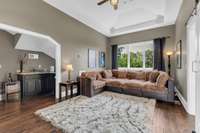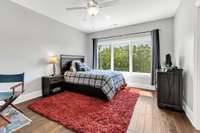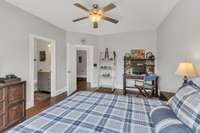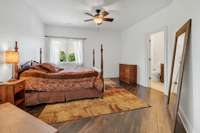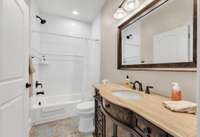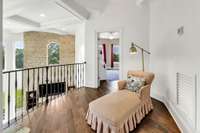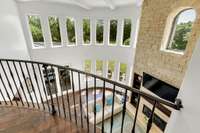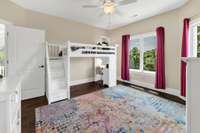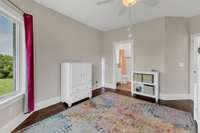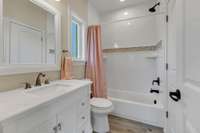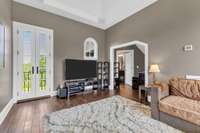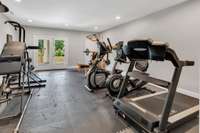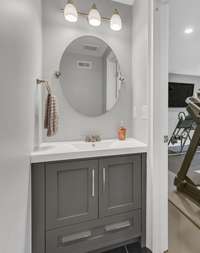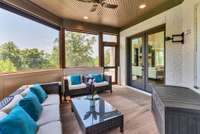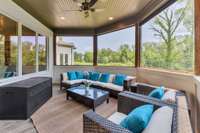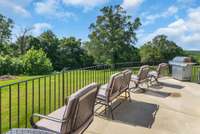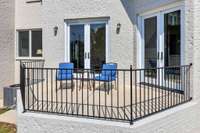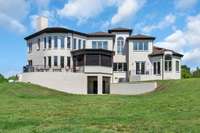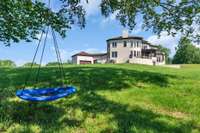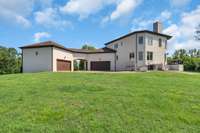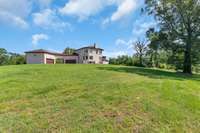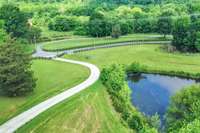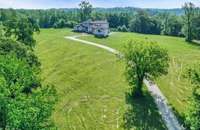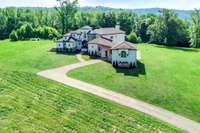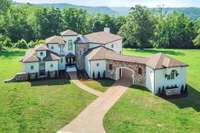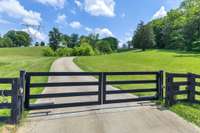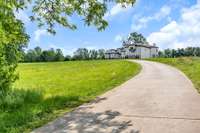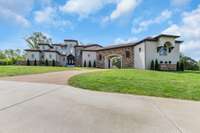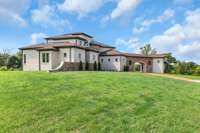$2,250,000 1477 S Harpeth Rd - Kingston Springs, TN 37082
Sitting in the sweetest spot of Kingston Springs, surrounded by other gorgeous farms, this sprawling estate welcomes you home from the moment you drive through the gated entry. The home sits on top of the property with picturesque views from nearly every room. Built in 2018 and perfectly maintained, the thoughtful flow of this home lends itself to suit many lifestyles with the primary suite on the main level as well as the open concept kitchen, family, dining, and two home offices. There is laundry available on both levels and a drop zone just inside one of the garage bays. Upstairs you will find 3 large bedrooms all with ensuite baths as well as a possible 5th bedroom or media room complete with a wetbar and perfect for movie nights, also with it’s own bathroom. On the lower level, the home gym is the ultimate space to workout; this space walks out to the backyard and has a half bath, making it the perfect pool house if a pool should be added. This property will not disappoint with it' s soaring ceilings, multiple living spaces, both inside and out, separate 2 car garages, pond and waterfall!
Directions:From downtown, take 40W towards Memphis, exit 192 onto McCrory toward Pegram, left onto McCrory, right onto Poplar Creek, right onto S. Harpeth Rd., destination is on your right
Details
- MLS#: 2886048
- County: Cheatham County, TN
- Subd: Kingston Springs
- Stories: 2.00
- Full Baths: 5
- Half Baths: 2
- Bedrooms: 4
- Built: 2018 / EXIST
- Lot Size: 28.520 ac
Utilities
- Water: Well
- Sewer: Septic Tank
- Cooling: Central Air
- Heating: Central
Public Schools
- Elementary: Kingston Springs Elementary
- Middle/Junior: Harpeth Middle School
- High: Harpeth High School
Property Information
- Constr: Brick, Stone
- Floors: Concrete, Wood, Tile
- Garage: 4 spaces / attached
- Parking Total: 4
- Basement: Finished
- Waterfront: No
- View: Valley
- Living: 19x19
- Dining: 13x15 / Formal
- Kitchen: 20x14 / Pantry
- Bed 1: 16x21 / Suite
- Bed 2: 13x16 / Bath
- Bed 3: 14x14 / Bath
- Bed 4: 13x15 / Bath
- Bonus: 12x20 / Second Floor
- Patio: Patio, Porch, Screened
- Taxes: $4,603
Appliances/Misc.
- Fireplaces: 1
- Drapes: Remain
Features
- Dishwasher
- Microwave
- Refrigerator
- Primary Bedroom Main Floor
- Security Gate
- Smoke Detector(s)
Listing Agency
- Office: Fridrich & Clark Realty
- Agent: Steve G Fridrich
- CoListing Office: Fridrich & Clark Realty
- CoListing Agent: Ann Marie Strickmaker
Information is Believed To Be Accurate But Not Guaranteed
Copyright 2025 RealTracs Solutions. All rights reserved.


