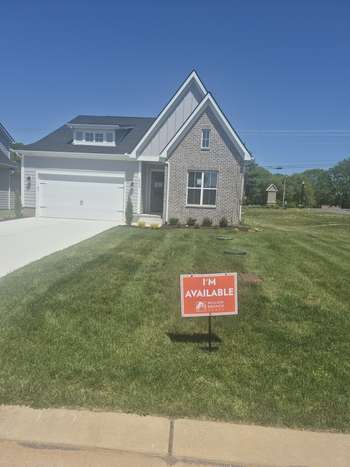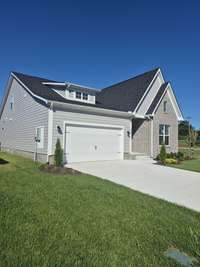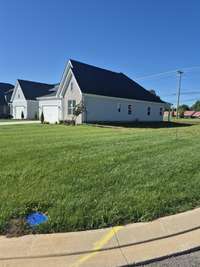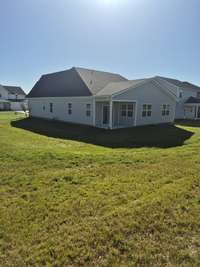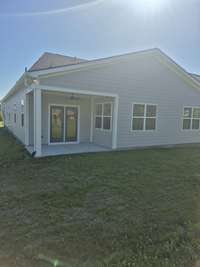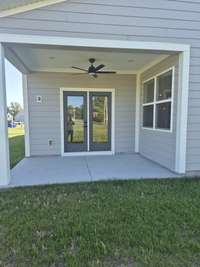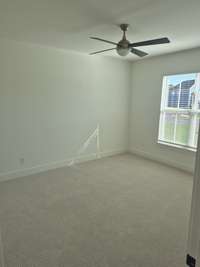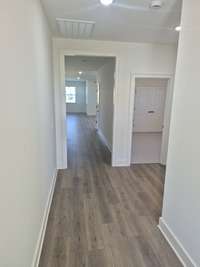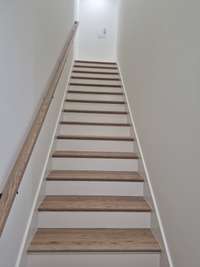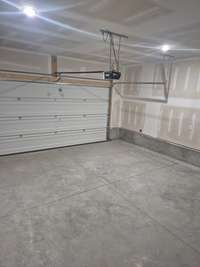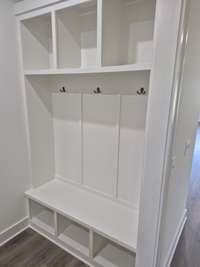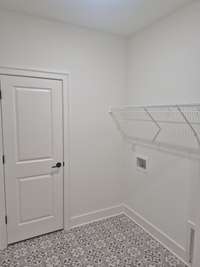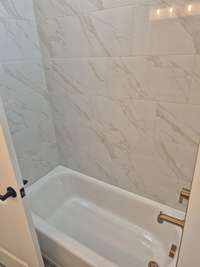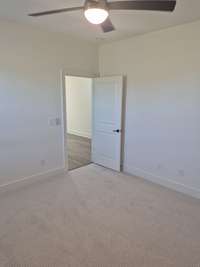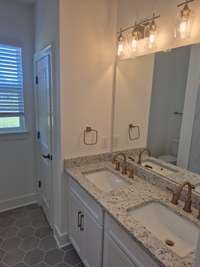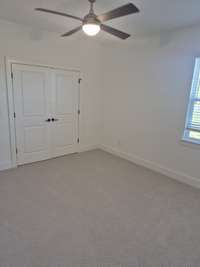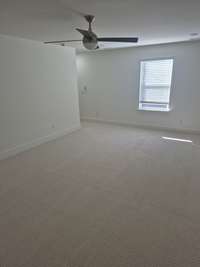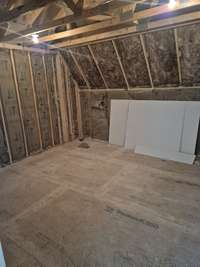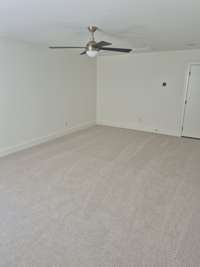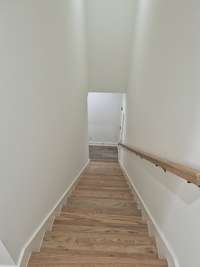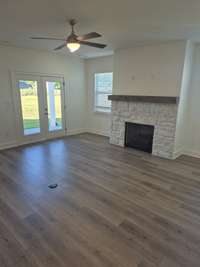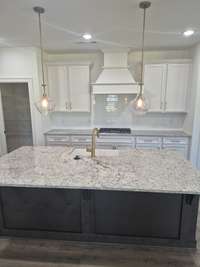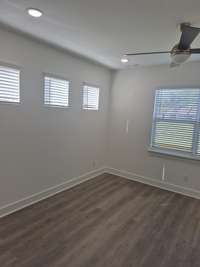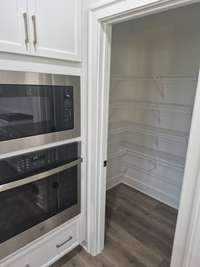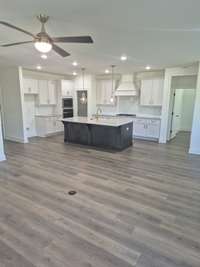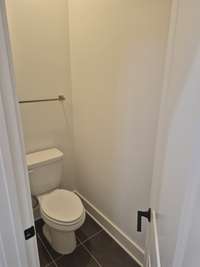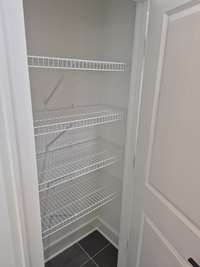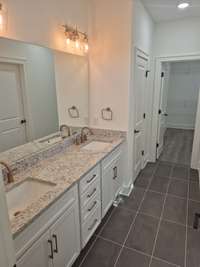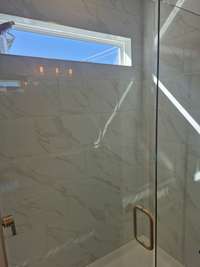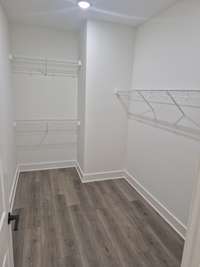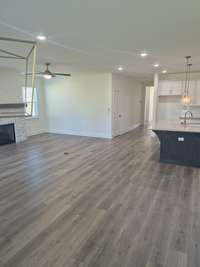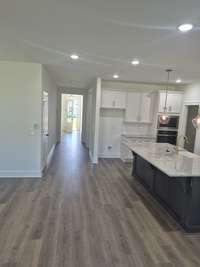$515,900 6902 Chatsworth Ct - Murfreesboro, TN 37129
Nestled just moments away from I- 24, your daily commute becomes a breeze, connecting you seamlessly to everywhere you need to be. Embrace a lifestyle of ease with top- rated schools, shopping, and dining destinations all within your reach. Beyond the distinctive style of our homes, Sycamore Grove offers a quality environment with walking paths, sidewalk- lined streets, a playground, and large lots. Now, you can experience the best of tranquil Middle Tennessee living—only at Sycamore Grove.
Directions:From I-24, Take Exit 70 for TN-102/Almaville Road towards Smyrna. Turn left onto TN-102N Almaville Road and drive for 5.1 miles. Turn Left onto Old Nashville Hwy. Sycamore Grove will be on the right after 3 miles.
Details
- MLS#: 2886005
- County: Rutherford County, TN
- Subd: Sycamore Grove Sec 1
- Stories: 2.00
- Full Baths: 2
- Bedrooms: 3
- Built: 2025 / EXIST
- Lot Size: 0.250 ac
Utilities
- Water: Other
- Sewer: STEP System
- Cooling: Ceiling Fan( s), Central Air, Electric
- Heating: Central, Electric
Public Schools
- Elementary: Stewartsboro Elementary
- Middle/Junior: Blackman Middle School
- High: Blackman High School
Property Information
- Constr: Fiber Cement, Masonite, Brick
- Roof: Shingle
- Floors: Carpet, Wood, Laminate, Tile, Vinyl
- Garage: 2 spaces / attached
- Parking Total: 2
- Basement: Other
- Waterfront: No
- Living: 17x18 / Combination
- Dining: 12x13 / Combination
- Kitchen: 12x16
- Bed 1: 14x16 / Suite
- Bed 2: 12x13 / Extra Large Closet
- Bed 3: 12x12 / Walk- In Closet( s)
- Bonus: 21x13 / Second Floor
- Patio: Patio, Covered, Porch
- Taxes: $446
- Amenities: Playground, Sidewalks, Underground Utilities
Appliances/Misc.
- Fireplaces: 1
- Drapes: Remain
Features
- Built-In Electric Oven
- Built-in Features
- Ceiling Fan(s)
- Entrance Foyer
- Extra Closets
- Open Floorplan
- Pantry
- Smart Light(s)
- Smart Thermostat
- Storage
- Walk-In Closet(s)
- Kitchen Island
- Low Flow Plumbing Fixtures
- Low VOC Paints
- Thermostat
- Sealed Ducting
- Carbon Monoxide Detector(s)
- Smoke Detector(s)
Listing Agency
- Office: Willow Branch Properties
- Agent: Maurice Johnson ( Real Estate Mojo)
- CoListing Office: Willow Branch Properties
- CoListing Agent: Bradley ( Brad) W. Pennington
Information is Believed To Be Accurate But Not Guaranteed
Copyright 2025 RealTracs Solutions. All rights reserved.
