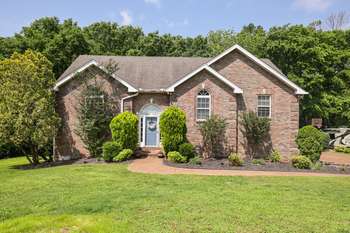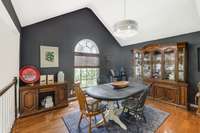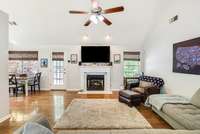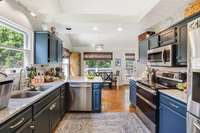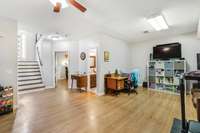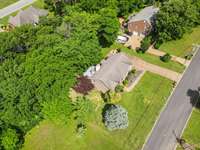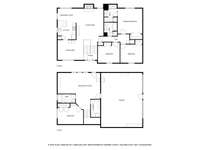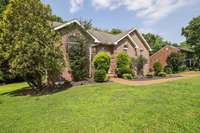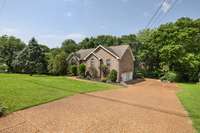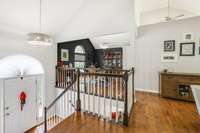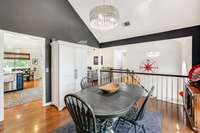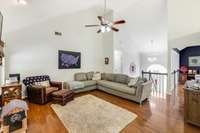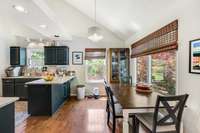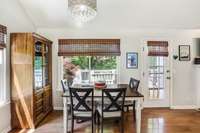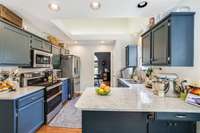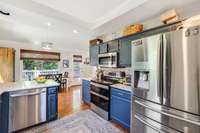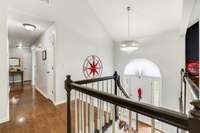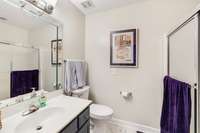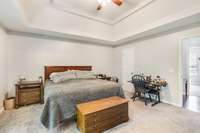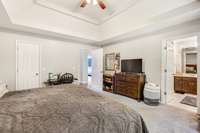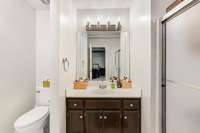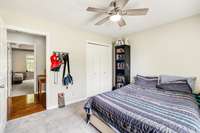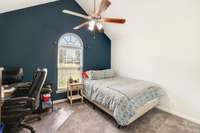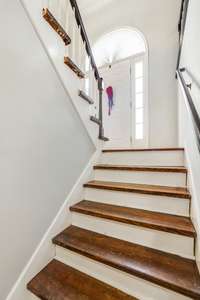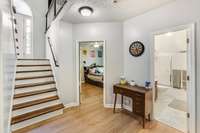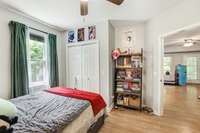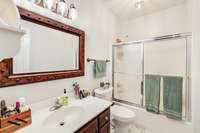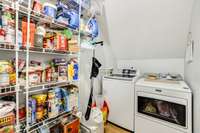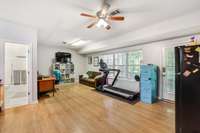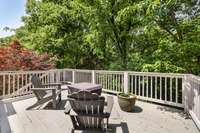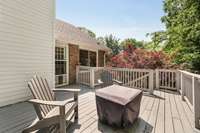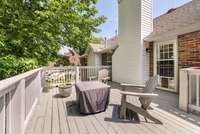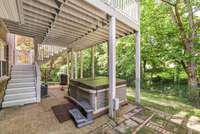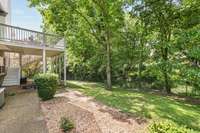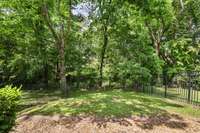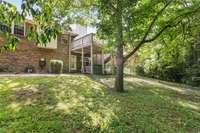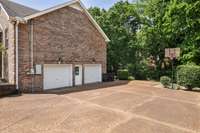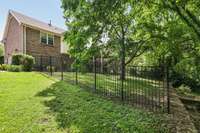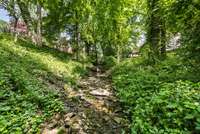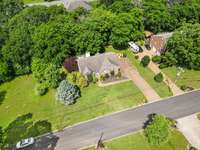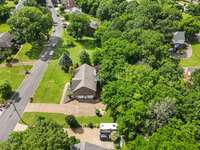$550,000 136 River Chase - Hendersonville, TN 37075
** PRICE IMPROVEMENT* * --> MOTIVATED SELLERS <- - This beautiful all- brick 2, 464 sq ft home offers 4 bedrooms and 3 bathrooms, set on a scenic 0. 43- acre lot in the sought- after River Chase subdivision of Hendersonville. Located within the Jack Anderson Elementary, Station Camp Middle, and Station Camp High School zones—plus, no HOA! Inside, a split staircase leads to the open- concept main level or spacious lower level. The main floor features a welcoming living room with a fireplace, an elegant formal dining room, and a well- equipped kitchen with solid surface countertops. Enjoy meals in the bright everyday dining area with stunning views of the large deck and wooded backyard. Down the hall, you’ll find a full bathroom and three roomy bedrooms, including a large primary suite with its own bath. The lower level includes another bedroom, full bath, a generous laundry room, a cozy family room, and access to a massive two- car garage with plenty of storage and workspace. The outdoor space features a fenced backyard, relaxing hot tub, and an expansive aggregate driveway—perfect for entertaining or everyday living. Up to 1% lender credit on the loan amount if the buyer uses the Seller' s Preferred Lender.
Directions:Follow East Main St north out of Hendersonville toward Gallatin, turn right onto Shute Ln, take the first right onto Devonshire Trail. Turn left onto River Chase. 136 River Chase is up on the right.
Details
- MLS#: 2885991
- County: Sumner County, TN
- Subd: River Chase Sec 1
- Style: Traditional
- Stories: 1.00
- Full Baths: 3
- Bedrooms: 4
- Built: 1998 / EXIST
- Lot Size: 0.430 ac
Utilities
- Water: Public
- Sewer: Public Sewer
- Cooling: Central Air, Electric
- Heating: Central, Natural Gas
Public Schools
- Elementary: Jack Anderson Elementary
- Middle/Junior: Station Camp Middle School
- High: Station Camp High School
Property Information
- Constr: Brick
- Roof: Shingle
- Floors: Carpet, Wood, Tile, Vinyl
- Garage: 2 spaces / detached
- Parking Total: 2
- Basement: Finished
- Fence: Back Yard
- Waterfront: No
- Living: 20x16 / Combination
- Dining: 18x14 / Combination
- Kitchen: 18x14 / Eat- in Kitchen
- Bed 1: 16x18 / Suite
- Bed 2: 15x14
- Bed 3: 15x14
- Bed 4: 14x12
- Bonus: 20x20 / Basement Level
- Patio: Patio, Covered, Deck
- Taxes: $2,658
Appliances/Misc.
- Fireplaces: 1
- Drapes: Remain
Features
- Built-In Electric Oven
- Cooktop
- Dishwasher
- Disposal
- Microwave
- Refrigerator
- Ceiling Fan(s)
- Entrance Foyer
- High Ceilings
- Hot Tub
- Storage
- Walk-In Closet(s)
- Primary Bedroom Main Floor
- Doors
- Fire Alarm
- Smoke Detector(s)
Listing Agency
- Office: The Ashton Real Estate Group of RE/ MAX Advantage
- Agent: Gary Ashton
- CoListing Office: The Ashton Real Estate Group of RE/ MAX Advantage
- CoListing Agent: Murphy Gill
Information is Believed To Be Accurate But Not Guaranteed
Copyright 2025 RealTracs Solutions. All rights reserved.
