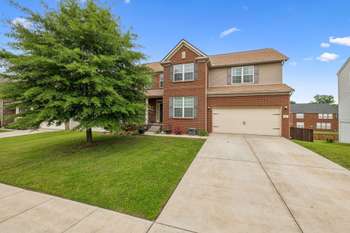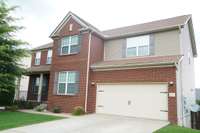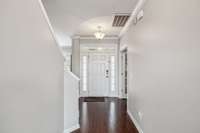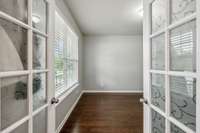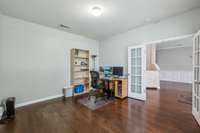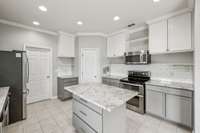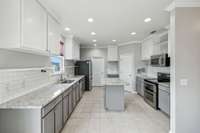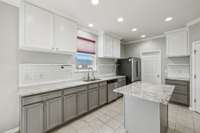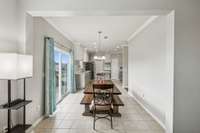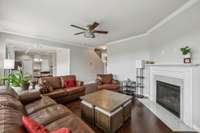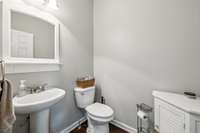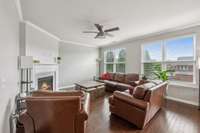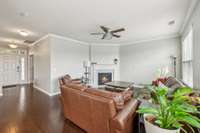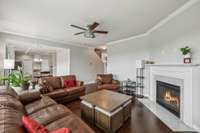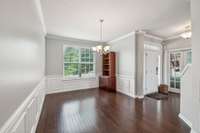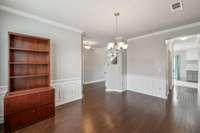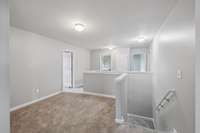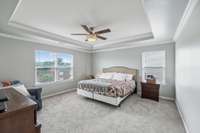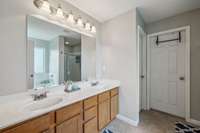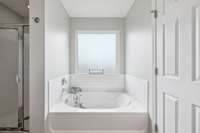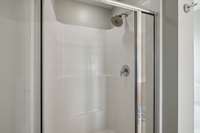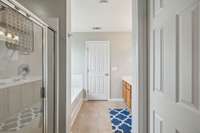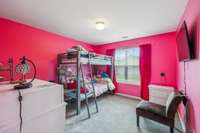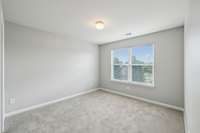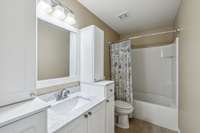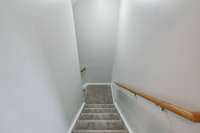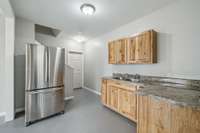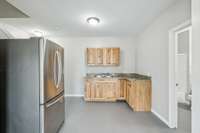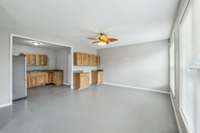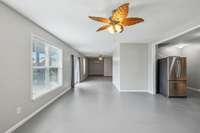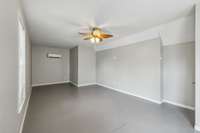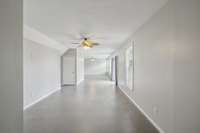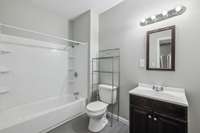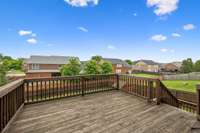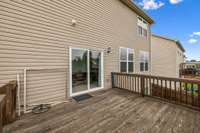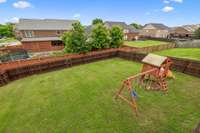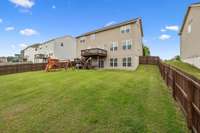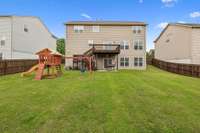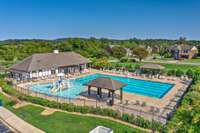$599,900 271 Gibson Dr - Lebanon, TN 37087
Basement home with in- law suite!! ! Mount Juliet Schools! This very large 5 Bedroom home offers upgraded finishes throughout including a private office with French doors, beautifully appointed formal dining room, large kitchen open to family room. Large deck overlooking an oversized fenced in back yard. Home has fresh paint and new carpet upstairs. Five spacious bedrooms upstairs featuring owner' s suite with full bathroom and walk in closet. Basement is finished and has a full bathroom with sliding glass doors to back yard. Community offers walking trails, large pool, playground, park, and common areas.
Directions:From Rt 40 take the exit for Rt 109 North towards Gallatin. Travel approximately 5 miles to left turn on to Rock Castle Dr. First left on Madison to first right on Gibson. Home on right.
Details
- MLS#: 2885825
- County: Wilson County, TN
- Subd: Spence Creek Ph 9
- Stories: 3.00
- Full Baths: 3
- Half Baths: 1
- Bedrooms: 5
- Built: 2013 / EXIST
- Lot Size: 0.230 ac
Utilities
- Water: Public
- Sewer: Public Sewer
- Cooling: Central Air
- Heating: Central
Public Schools
- Elementary: West Elementary
- Middle/Junior: West Wilson Middle School
- High: Mt. Juliet High School
Property Information
- Constr: Brick
- Floors: Carpet, Wood
- Garage: 2 spaces / attached
- Parking Total: 4
- Basement: Finished
- Waterfront: No
- Living: 12x13
- Dining: 11x15 / Formal
- Kitchen: 13x13
- Bed 1: 16x15 / Suite
- Bed 2: 11x11 / Walk- In Closet( s)
- Bed 3: 12x11
- Bed 4: 11x12 / Walk- In Closet( s)
- Taxes: $2,360
- Amenities: Clubhouse, Park, Playground, Pool, Sidewalks, Underground Utilities, Trail(s)
Appliances/Misc.
- Fireplaces: 1
- Drapes: Remain
Features
- Built-In Electric Oven
- Dishwasher
- Disposal
- Microwave
Listing Agency
- Office: Benchmark Realty, LLC
- Agent: Kenneth ( Ken) Shorey
Information is Believed To Be Accurate But Not Guaranteed
Copyright 2025 RealTracs Solutions. All rights reserved.
