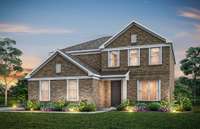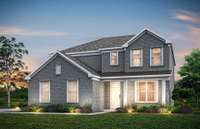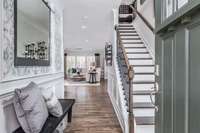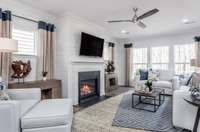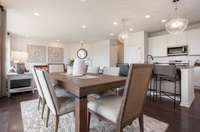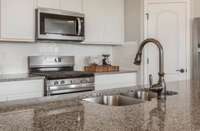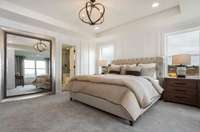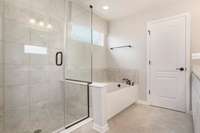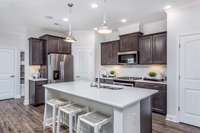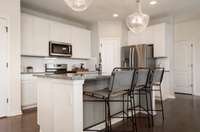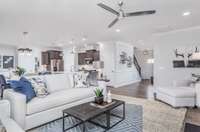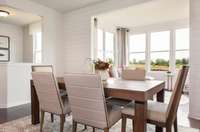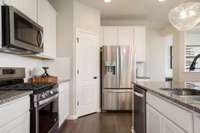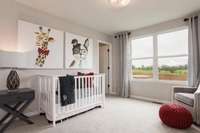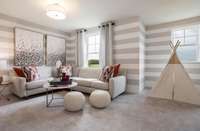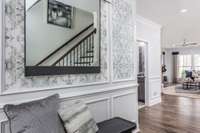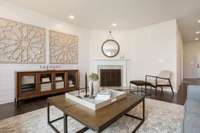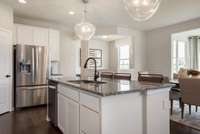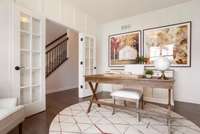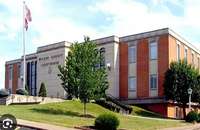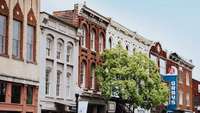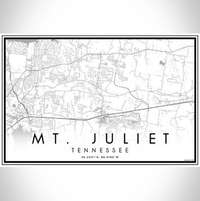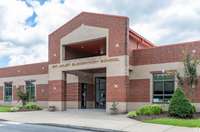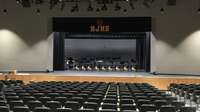$591,690 1202 Sydney Terrace - Mount Juliet, TN 37122
PRICING UPDATE! Discover your dream home in Devonshire, a sought- after neighborhood offering private homesites and easy access to local restaurants and shopping. This " To- Be- Built" Mercer home offers a thoughtfully designed layout with spacious living areas, modern finishes and customizable options to suit your lifestyle. The Mercer home comes standard with 4 Bedrooms and 2. 5 Bathrooms along with a Flex Space on the 1st floor and a Loft on the 2nd floor. Luxury vinyl plank flooring is included throughout the Foyer, Great Room, Kitchen, Powder Room and Flex Space while tile flooring is included in the Laundry Room and all full Bathrooms. There are many structural and design options for you to select from to customize this home to meet your needs so stop in to meet with one of our Sales Consultants to see for yourself! Please Note: This home price is advertising the base price of the home and the included homesite premium. Structural and Design options still need to be added. Schedule your private showing and tour our model home today!
Directions:Continue straight onto TN-262/TN-45. Turn right onto Andrew Jackson Pkwy.Turn right onto Lebanon Pike. Turn right onto Devonshire Dr.
Details
- MLS#: 2885760
- County: Wilson County, TN
- Subd: Devonshire
- Stories: 2.00
- Full Baths: 2
- Half Baths: 1
- Bedrooms: 3
- Built: 2025 / SPEC
Utilities
- Water: Public
- Sewer: Public Sewer
- Cooling: Electric
- Heating: ENERGY STAR Qualified Equipment
Public Schools
- Elementary: Mt. Juliet Elementary
- Middle/Junior: Mt. Juliet Middle School
- High: Green Hill High School
Property Information
- Constr: Brick
- Floors: Carpet, Wood, Tile, Vinyl
- Garage: 2 spaces / detached
- Parking Total: 2
- Basement: Slab
- Waterfront: No
- Living: 15x18
- Bed 1: 15x14 / Suite
- Bed 2: 11x13 / Walk- In Closet( s)
- Bed 3: 11x13 / Walk- In Closet( s)
- Den: 10x12 / Separate
- Bonus: 18x11 / Second Floor
- Taxes: $3,328
Appliances/Misc.
- Fireplaces: No
- Drapes: Remain
Features
- Built-In Gas Oven
- Dishwasher
- ENERGY STAR Qualified Appliances
- Microwave
- Stainless Steel Appliance(s)
Listing Agency
- Office: Pulte Homes Tennessee
- Agent: Libby Perry
Information is Believed To Be Accurate But Not Guaranteed
Copyright 2025 RealTracs Solutions. All rights reserved.

