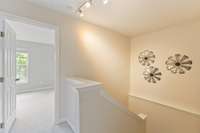$459,900 664 Huffine Manor Cir - Franklin, TN 37067
** * Open House Sunday 5/ 18, 2- 4 PM ** * Beautifully updated townhome in Franklin under 460k! Unbeatable Location with private walking path to Whole Foods / McEwen Northside, short walk to CVS and Centennial High School, just down the road from The Factory, minutes from Downtown Franklin Square and Cool Springs Mall, and easy I- 65 access to all Nashville has to offer. An inviting entryway enjoys a powder room, convenient access to attached garage, and leads to a bedroom/ office/ playroom with its own door to covered paver patio abutting peaceful open space. The main living area boasts a giant living room with tons of natural light, and open- concept dining and gorgeous kitchen with granite countertops, island, matching stainless appliances, pantry, and door to recently refinished deck large enough for grilling, entertaining, and morning coffee / evening cocktails while overlooking fireflies and avian love songs; your treetop oasis. The top floor features primary bedroom with ensuite bath and walk- in closet, massive secondary bedroom appropriately sized for multiple kiddos and homework/ play area, and additional bathroom. Freshly painted with brand new carpets - - turnkey and ready for you to enjoy in time for summer in one of the most sought- after neighborhoods in Franklin.
Directions:From I-65 in Franklin, exit W McEwen Dr, L on Mallory Ln, L on Liberty Pike, R on Stanwick Drive, R on Huffine Manor Cir; follow curve to left and take second right after the large historic oak tree.
Details
- MLS#: 2885736
- County: Williamson County, TN
- Subd: Andover Sec 1
- Stories: 3.00
- Full Baths: 2
- Half Baths: 1
- Bedrooms: 3
- Built: 1998 / EXIST
Utilities
- Water: Public
- Sewer: Public Sewer
- Cooling: Central Air
- Heating: Central
Public Schools
- Elementary: Liberty Elementary
- Middle/Junior: Freedom Middle School
- High: Centennial High School
Property Information
- Constr: Brick
- Floors: Carpet, Wood, Other
- Garage: 1 space / detached
- Parking Total: 2
- Basement: Slab
- Waterfront: No
- Living: 19x12
- Dining: Combination
- Kitchen: 11x11
- Bed 1: 13x13 / Full Bath
- Bed 2: 20x11 / Extra Large Closet
- Bed 3: 13x11
- Patio: Patio, Covered, Deck
- Taxes: $2,082
- Amenities: Playground
Appliances/Misc.
- Fireplaces: No
- Drapes: Remain
Features
- Dishwasher
- Dryer
- Microwave
- Refrigerator
- Stainless Steel Appliance(s)
- Washer
- Ceiling Fan(s)
- Entrance Foyer
- Pantry
- Storage
- Walk-In Closet(s)
- High Speed Internet
- Kitchen Island
- Security System
Listing Agency
- Office: Franklin Real Estate Group
- Agent: Jon Webber
Information is Believed To Be Accurate But Not Guaranteed
Copyright 2025 RealTracs Solutions. All rights reserved.


























