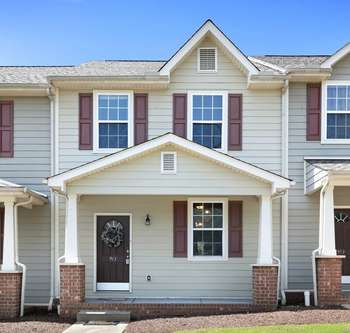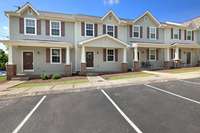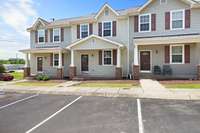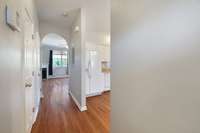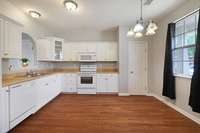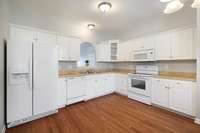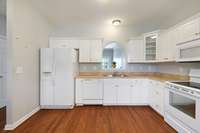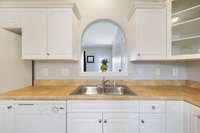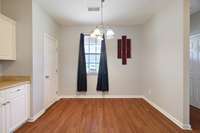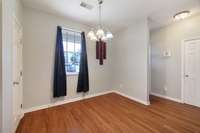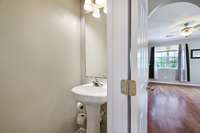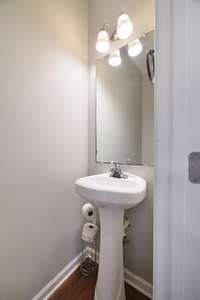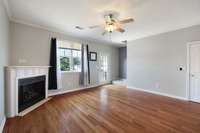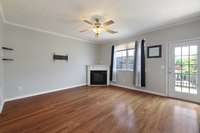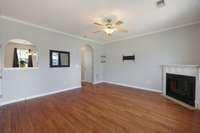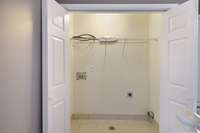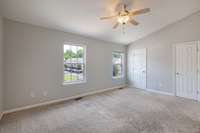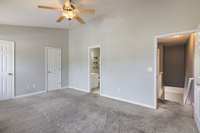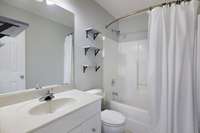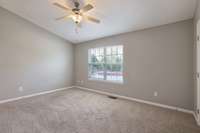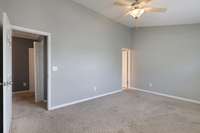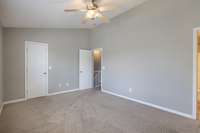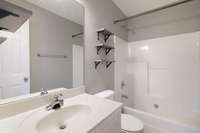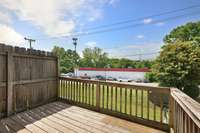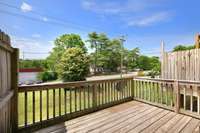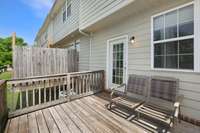$245,000 5170 Hickory Hollow Pkwy - Antioch, TN 37013
NEW PRICE and offering 4k to buyer for carpet/ paint allowance!! ! This home qualifies for multiple down payment assistance programs that can cover your required down payment and closing costs — $ 0 OUT OF POCKET! NO income restrictions and NOT limited to first- time homebuyers. Contact Scott Cobb with Thrive Lending at 615- 397- 6309 or scobb@ thrivelending. us to learn more and get pre- qualified today! This charming 2- bedroom, 2. 5- bath townhome is the perfect place to call home. Step inside to find hardwood floors throughout the entryway, kitchen, and living area. The bright kitchen offers plenty of cabinet and counter space, and all appliances remain. Microwave to be replaced. The spacious living room features high ceilings and a cozy electric fireplace, with a door leading out to a large back deck—perfect for morning coffee or evening relaxation. Upstairs, you’ll find two generously sized bedrooms, each with its own full bathroom and a convenient laundry room in between. The front porch is large enough for rocking chairs, adding even more character to this inviting home. Two reserved parking spaces add everyday convenience. Location is truly unbeatable—just minutes from the brand- new Tanger Outlets, I- 24, and Nashville International Airport, making commuting and shopping a breeze.
Directions:From Downtown Nashville, take 1-40 East to I-24 East. Exit at Bell Road. Turn left onto Bell Road. Turn left onto Hickory Hollow Pkwy. Turn right into Mill Park Commons. Take first right to unit 951.
Details
- MLS#: 2885641
- County: Davidson County, TN
- Subd: Mill Park Commons
- Stories: 2.00
- Full Baths: 2
- Half Baths: 1
- Bedrooms: 2
- Built: 2008 / EXIST
- Lot Size: 0.020 ac
Utilities
- Water: Public
- Sewer: Public Sewer
- Cooling: Central Air, Electric
- Heating: Central, Electric
Public Schools
- Elementary: Eagle View Elementary School
- Middle/Junior: Antioch Middle
- High: Cane Ridge High School
Property Information
- Constr: Aluminum Siding
- Floors: Carpet, Wood, Tile
- Garage: No
- Parking Total: 2
- Basement: Slab
- Waterfront: No
- Living: 19x15
- Kitchen: 16x14 / Eat- in Kitchen
- Bed 1: 14x13 / Full Bath
- Bed 2: 12x10 / Bath
- Patio: Deck
- Taxes: $1,431
- Features: Balcony
Appliances/Misc.
- Fireplaces: 1
- Drapes: Remain
Features
- Oven
- Electric Range
- Dishwasher
- Disposal
- Microwave
- Refrigerator
- Ceiling Fan(s)
- Entrance Foyer
- Extra Closets
- Smoke Detector(s)
Listing Agency
- Office: The Ashton Real Estate Group of RE/ MAX Advantage
- Agent: Gary Ashton
- CoListing Office: The Ashton Real Estate Group of RE/ MAX Advantage
- CoListing Agent: Jen Lambert
Information is Believed To Be Accurate But Not Guaranteed
Copyright 2025 RealTracs Solutions. All rights reserved.
