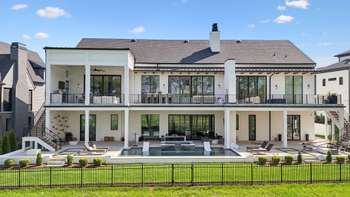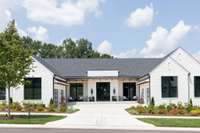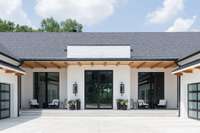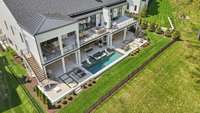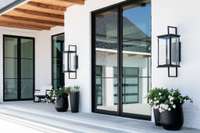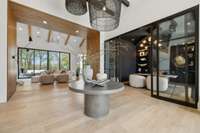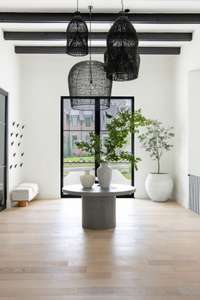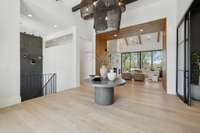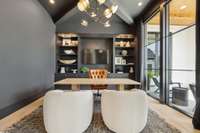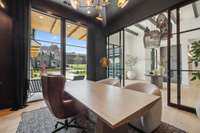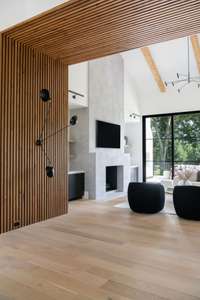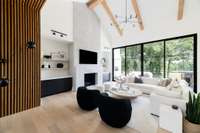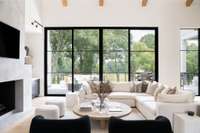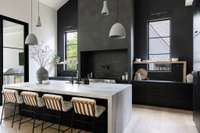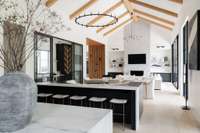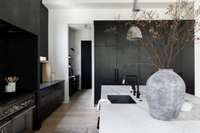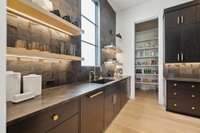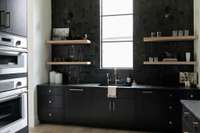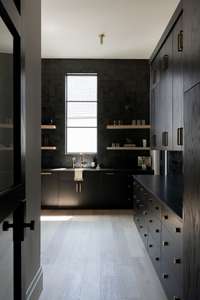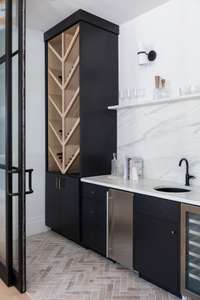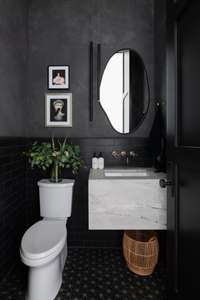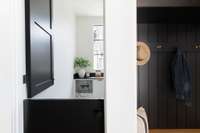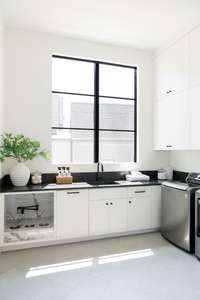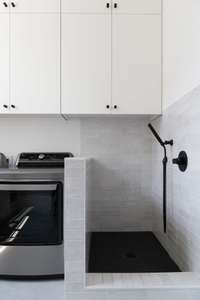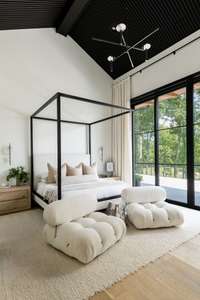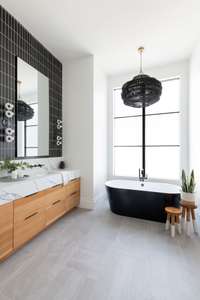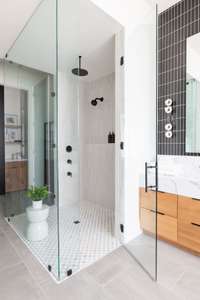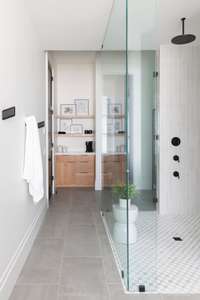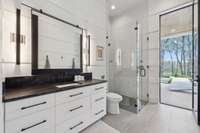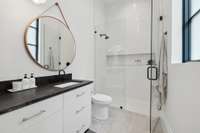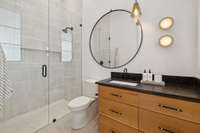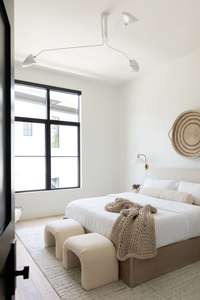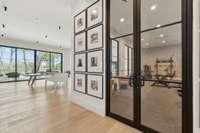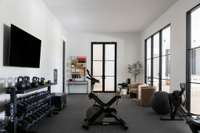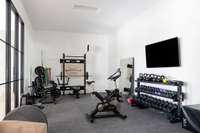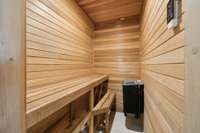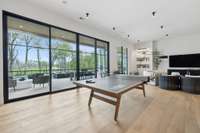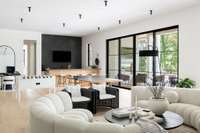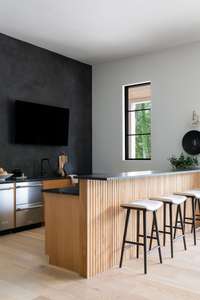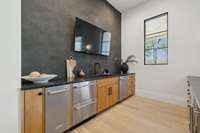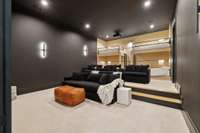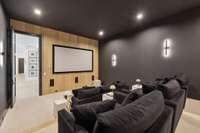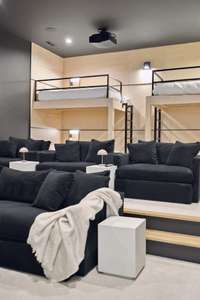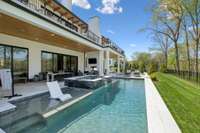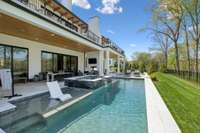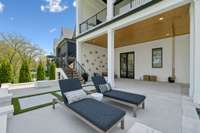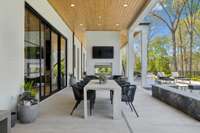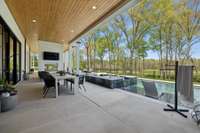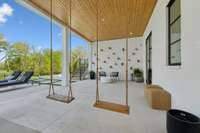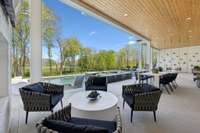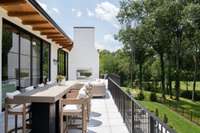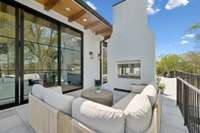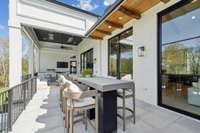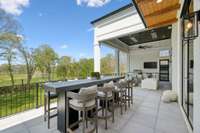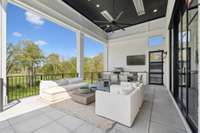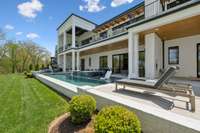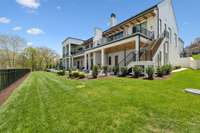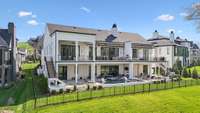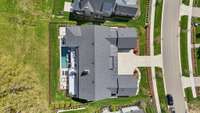$6,250,000 9052 Passiflora Ct - College Grove, TN 37046
Stunning, one of a kind luxury home perched on the 16th hole with jaw- dropping 180 degree golf course views. This 8950 sq ft, 5 bedroom, 5/ 1 custom home blends indoor and outdoor living across two floors with total privacy. Step through the front door and be greeted with soaring ceilings and a wall of 11 foot high glass sliding doors that draws you right into the heart of the home. The great room is made for living.. . cozy up next to the limewash plaster fireplace in the living area or head to the kitchen to make a meal, complete with double islands, a custom banquette and a show- stopping range hood. Mix a cocktail in the sleek metal and glass walled bar. The prep kitchen adds another element to your entertaining with an oven, refrigeration, second dishwasher, tons of cabinets and a full pantry. For a quiet place to work the office, just off the main entry, is framed by glass walls for the perfect mix of style and focus. The primary bedroom is your personal retreat with its own fireplace, private deck and a bathroom that' s straight out of a spa, with double vanities and stand alone tub. There are four other specious bedrooms - one on the main floor and three on the lower level - perfect for families and guests. The laundry room has a charming Dutch door and dog wash for your furry friends. The lower level is an entertainer' s dream.. . a massive living area for game nights, ping pong or just relaxing, plus a kitchenette. The media room has four built- in bunks and a projection screen, ideal for movie nights or kid sleepovers. No need for a gym membership either.. . the glass and metal walled workout space has a water bottle filler and you can unwind in the sauna or steam shower afterward. Outside has more than 1200 sq ft of outdoor living across two floors with a pool, hot tub, doubled sided fireplace, multiple lounge areas, and outdoor kitchen, screened in porch and a games spot with swings. This home has to be seen to be believed!
Directions:I65S to SR 840E toward Murfreesboro, take second exit (Exit 37) Arno Road, turn right and The Grove will be on your left. Only 15 minutes from Franklin and the Cool Springs Area.
Details
- MLS#: 2885447
- County: Williamson County, TN
- Subd: Grove Sec 14
- Stories: 2.00
- Full Baths: 5
- Half Baths: 1
- Bedrooms: 5
- Built: 2022 / EXIST
- Lot Size: 0.440 ac
Utilities
- Water: Public
- Sewer: STEP System
- Cooling: Central Air
- Heating: Natural Gas
Public Schools
- Elementary: College Grove Elementary
- Middle/Junior: Fred J Page Middle School
- High: Fred J Page High School
Property Information
- Constr: Brick
- Roof: Shingle
- Floors: Wood, Marble, Tile
- Garage: 4 spaces / detached
- Parking Total: 4
- Basement: Finished
- Waterfront: No
- Living: 20x20
- Dining: 21x33 / Combination
- Kitchen: 21x33 / Eat- in Kitchen
- Bed 1: 15x20 / Suite
- Bed 2: 14x17 / Bath
- Bed 3: 15x16 / Walk- In Closet( s)
- Bed 4: 15x15 / Bath
- Den: 16x25 / Separate
- Bonus: 25x25 / Basement Level
- Patio: Patio, Covered, Porch, Deck, Screened
- Taxes: $12,746
Appliances/Misc.
- Fireplaces: 4
- Drapes: Remain
Features
- Built-In Electric Oven
- Double Oven
- Built-In Gas Range
- Dishwasher
- Disposal
- Dryer
- Freezer
- Ice Maker
- Microwave
- Refrigerator
- Stainless Steel Appliance(s)
- Washer
- Primary Bedroom Main Floor
- Carbon Monoxide Detector(s)
- Security Gate
- Security System
- Smoke Detector(s)
Listing Agency
- Office: Zeitlin Sotheby' s International Realty
- Agent: Kelly Ladwig
- CoListing Office: Luxury Homes International
- CoListing Agent: Axel Reed
Information is Believed To Be Accurate But Not Guaranteed
Copyright 2025 RealTracs Solutions. All rights reserved.
