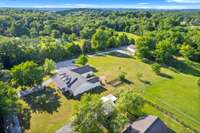$489,000 497 Beeker Rd - Pembroke, KY 42266
Country Perfection! ! A true ranch home with a gorgeous front porch for relaxation. Step inside to a sprawling 4 bedrooms on the main floor, an office, a formal dining room, a large kitchen, a huge laundry room, hardwood floors throughout, and more! The kitchen is perfect for entertaining or for baking with a large island with plenty of counters and cabinets for all of your gadgets! The large laundry room is just what you need with a home this big. Escape to the primary suite that includes a relaxing bathroom with a tub to soak the stress from a long day with a large walk- in closet just for you! The home keeps getting better too! Head upstairs to the large bonus room that could be a 5th bedroom with a full bathroom and walk- in closet. Ready for more? Step outside to the covered back patio, fire pit area, and plenty of flat land for you to make your own. Then head over to the detached shop with a garage for all of your toys including a garage door big enough for your RV and with a full apartment attached to it! With a separate meter, this is perfect for some extra income as a rental or for that resident that needs some independence while still being close!
Directions:I24 W to exit 86. Right onto Fort Campbell BLVD/US-41ALT. Right onto 68 bypass E. Right onto Jefferson Davis Road. Right onto Beeker Road. House is on Right
Details
- MLS#: 2885437
- County: Christian County, KY
- Subd: Rural
- Style: Ranch
- Stories: 2.00
- Full Baths: 4
- Bedrooms: 4
- Built: 2008 / EXIST
- Lot Size: 2.630 ac
Utilities
- Water: Public
- Sewer: Septic Tank
- Cooling: Ceiling Fan( s), Central Air, Electric
- Heating: Central, Electric, Forced Air
Public Schools
- Elementary: Pembroke Elementary School
- Middle/Junior: Hopkinsville Middle School
- High: Hopkinsville High School
Property Information
- Constr: Vinyl Siding
- Roof: Shingle
- Floors: Carpet, Wood, Tile
- Garage: 4 spaces / detached
- Parking Total: 4
- Basement: Crawl Space
- Fence: Partial
- Waterfront: No
- Living: 24x28
- Dining: 14x13 / Formal
- Kitchen: 18x19
- Bed 1: 17x15 / Walk- In Closet( s)
- Bed 2: 14x13 / Extra Large Closet
- Bed 3: 15x14 / Walk- In Closet( s)
- Bed 4: 15x13 / Walk- In Closet( s)
- Bonus: 31x24 / Second Floor
- Patio: Patio, Covered, Porch
- Taxes: $2,429
- Features: Carriage/Guest House, Storage Building
Appliances/Misc.
- Fireplaces: 1
- Drapes: Remain
Features
- Oven
- Dishwasher
- Microwave
- Refrigerator
- Stainless Steel Appliance(s)
- Ceiling Fan(s)
- Entrance Foyer
- Extra Closets
- In-Law Floorplan
- Open Floorplan
- Pantry
- Storage
- Walk-In Closet(s)
- Primary Bedroom Main Floor
- Kitchen Island
- Smoke Detector(s)
Listing Agency
- Office: Sweet Home Realty and Property Management
- Agent: Jenn McMillion
Information is Believed To Be Accurate But Not Guaranteed
Copyright 2025 RealTracs Solutions. All rights reserved.























































































