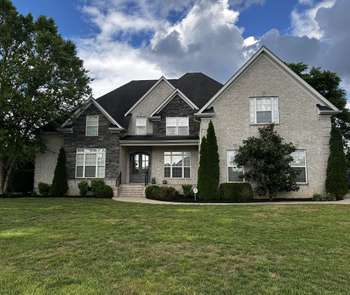$1,200,000 2804 Battleground Dr - Murfreesboro, TN 37129
Southern Charm Meets Modern Luxury in Murfreesboro! Welcome to 5, 315 sqft of timeless design and high- end living on a beautifully landscaped . 46- acre corner lot. This all- brick, 5- bedroom, 6- bath home offers the perfect blend of elegance and function, with new paint, refinished hardwoods, fresh lighting, and custom millwork throughout. The main level boasts a huge primary suite with a jetted tub, massive walk- in closet with built- ins, and spa- like vibes. Upstairs, a MIL suite/ second bedroom features its own bath and walk- in closet—ideal for guests or multigenerational living. Entertain in style with a movie room, bonus room with built- in bar, and surround sound throughout the home. Enjoy formal dinners in the elegant dining room, casual meals in the eat- in kitchen, and effortless storage with a walk- in pantry. Step outside to your covered front porch, screened- in back porch, and private fenced backyard framed by mature trees. Fresh landscaping adds curb appeal, while the 3- car garage provides plenty of space for vehicles and hobbies. Additional features include 4 full and 2 half baths, a fireplace, catwalk, new kitchen hardware, and a layout built for both comfort and entertaining. This Murfreesboro gem offers space, style, and the upgraded finishes today’s buyers want—all in a desirable location. Come experience where luxury lives! Professional Photos Coming Soon
Directions:Take exit 55A to merge onto US-41 S/US-70S E/NW Broad St toward Murfreesboro. Left on Thompson Ln, then take Right on Haynes Drive. Left on Battleground. Home is on the Right.
Details
- MLS#: 2885430
- County: Rutherford County, TN
- Subd: Wynthrope Hall
- Style: Traditional
- Stories: 2.00
- Full Baths: 4
- Half Baths: 2
- Bedrooms: 5
- Built: 2008 / EXIST
- Lot Size: 0.460 ac
Utilities
- Water: Public
- Sewer: Public Sewer
- Cooling: Central Air, Electric
- Heating: Central, Electric
Public Schools
- Elementary: Northfield Elementary
- Middle/Junior: Siegel Middle School
- High: Siegel High School
Property Information
- Constr: Brick
- Roof: Shingle
- Floors: Carpet, Wood
- Garage: 3 spaces / detached
- Parking Total: 3
- Basement: Crawl Space
- Fence: Back Yard
- Waterfront: No
- Living: 19x18
- Dining: 14x12 / Formal
- Kitchen: 15x14
- Bed 1: 18x22 / Suite
- Bed 2: 15x12 / Bath
- Bed 3: 18x14 / Bath
- Bed 4: 15x14 / Bath
- Den: 14x11 / Bookcases
- Bonus: 36x15 / Second Floor
- Patio: Porch, Covered, Patio, Screened
- Taxes: $5,716
Appliances/Misc.
- Fireplaces: 2
- Drapes: Remain
Features
- Double Oven
- Cooktop
- Dishwasher
- Disposal
- Microwave
- Refrigerator
- Built-in Features
- Ceiling Fan(s)
- Entrance Foyer
- Extra Closets
- Open Floorplan
- Pantry
- Storage
- Walk-In Closet(s)
- Wet Bar
- Primary Bedroom Main Floor
- High Speed Internet
- Kitchen Island
- Smoke Detector(s)
Listing Agency
- Office: Redfin
- Agent: Naomy Stansberry
Information is Believed To Be Accurate But Not Guaranteed
Copyright 2025 RealTracs Solutions. All rights reserved.

