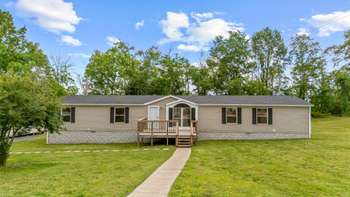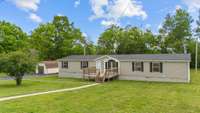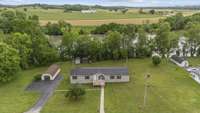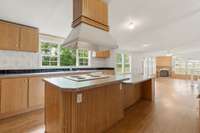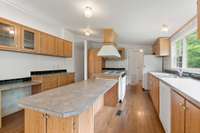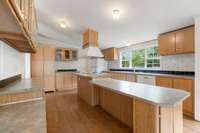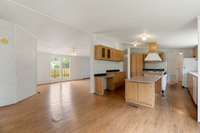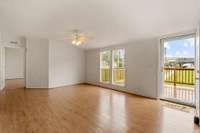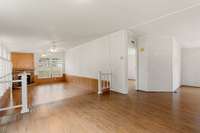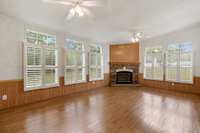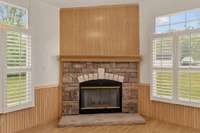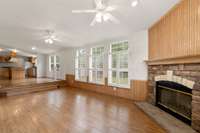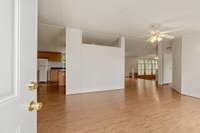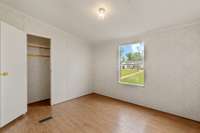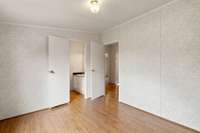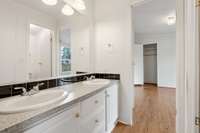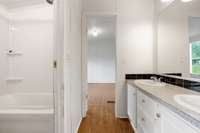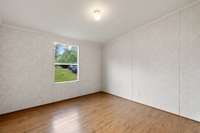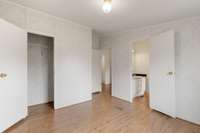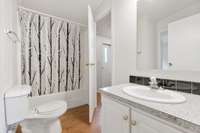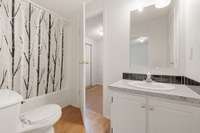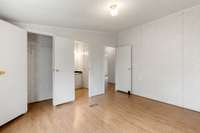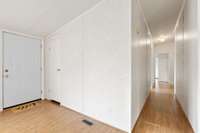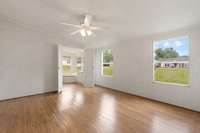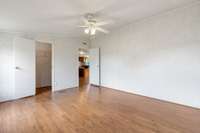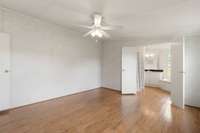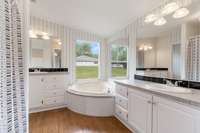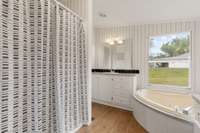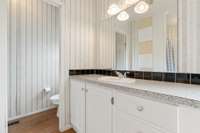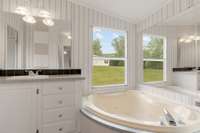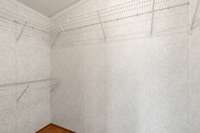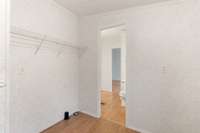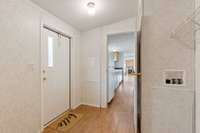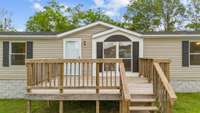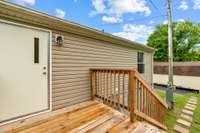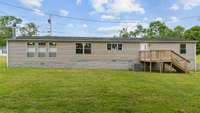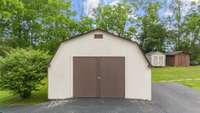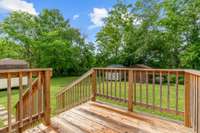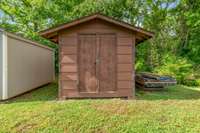$299,900 8 Dr James Fisher Cir - Lebanon, TN 37087
BACK ON THE MARKET AT NO FAULT OF THE SELLERS! River Front! Charming 3- Bedroom home with an office on over 1 acre. This home sits on a permanent foundation and offers the perfect blend of comfort and nature. Featuring a split floor plan and open- concept living, the layout is ideal for both everyday living and entertaining. Enjoy peaceful mornings or relaxing evenings with beautiful views of the river right from your back deck or backyard. Plenty of room for gardening, outdoor activities, or simply soaking in the serene surroundings. This home offers a living room and a den with a wood burning fireplace. Also has a detached work shop. Don' t miss this opportunity to own a slice of paradise! Selling As Is. Seller is not open to doing repairs but welcomes inspections.
Directions:I-40 to exit 239 toward Lebanon, turn right onto Hwy 70 towards Carthage, turn Left on the first Dr. James Fisher Circle, house is on the left.
Details
- MLS#: 2885309
- County: Smith County, TN
- Style: Contemporary
- Stories: 1.00
- Full Baths: 3
- Bedrooms: 3
- Built: 2002 / EXIST
- Lot Size: 1.090 ac
Utilities
- Water: Private
- Sewer: Septic Tank
- Cooling: Central Air
- Heating: Central
Public Schools
- Elementary: Union Heights Elementary
- Middle/Junior: Union Heights Elementary
- High: Smith County High School
Property Information
- Constr: Vinyl Siding
- Roof: Asphalt
- Floors: Laminate
- Garage: 1 space / detached
- Parking Total: 6
- Basement: Crawl Space
- Waterfront: No
- View: River
- Living: 17x13 / Separate
- Dining: 12x12 / Combination
- Kitchen: 16x12
- Bed 1: 14x12
- Bed 2: 10x12
- Bed 3: 10x10
- Bed 4: 10x10
- Den: 21x12 / Separate
- Patio: Deck, Porch
- Taxes: $491
- Features: Storage Building
Appliances/Misc.
- Fireplaces: 1
- Drapes: Remain
Features
- Electric Oven
- Dishwasher
- Refrigerator
- Ceiling Fan(s)
- Extra Closets
- Open Floorplan
- Walk-In Closet(s)
- Primary Bedroom Main Floor
- High Speed Internet
- Kitchen Island
Listing Agency
- Office: Benchmark Realty, LLC
- Agent: Melinda Davis
Information is Believed To Be Accurate But Not Guaranteed
Copyright 2025 RealTracs Solutions. All rights reserved.
