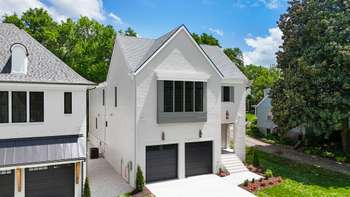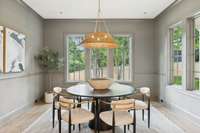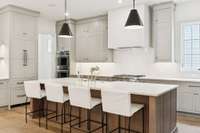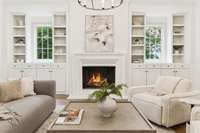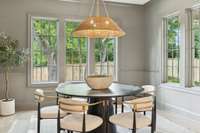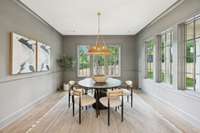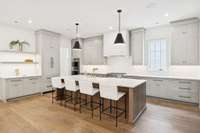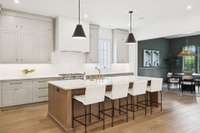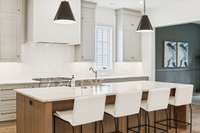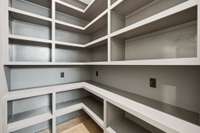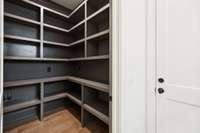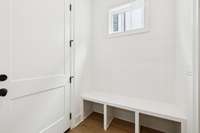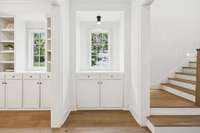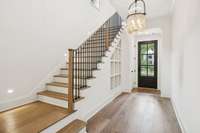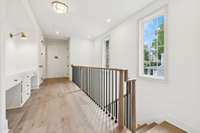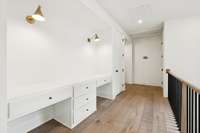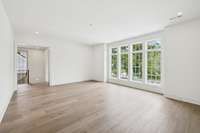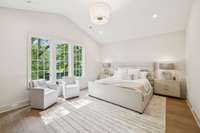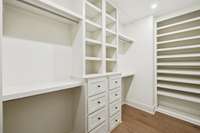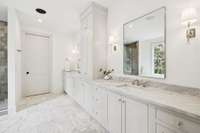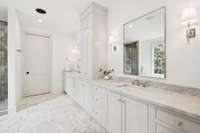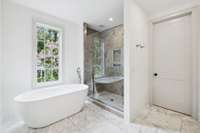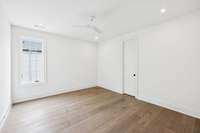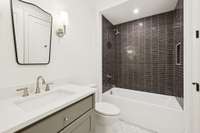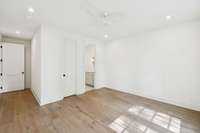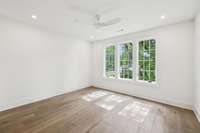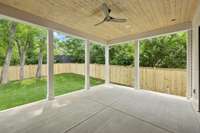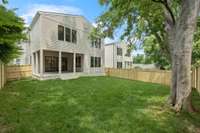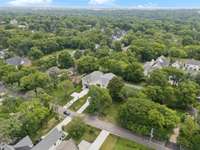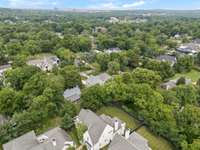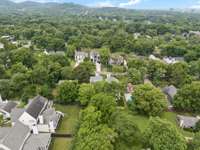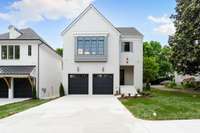$1,850,000 4426 Lealand Ln - Nashville, TN 37204
Located in the heart of Oak Hill, this stunning modern farmhouse offers the perfect blend of timeless design and upscale finishes. Built with exceptional craftsmanship, this 4- bedroom, 4. 5- bath home boasts soaring ceilings, wide- plank hardwood floors, and an open- concept layout ideal for both everyday living and entertaining. The gorgeous kitchen features a large island, stainless steel appliances, custom hood, cabinetry, and designer tile work. The living room centers around a sleek fireplace with expansive windows that flood the space with natural light. Each bedroom includes an en- suite bath with luxury fixtures and custom tile, and the oversized primary suite is a serene retreat with spa- like finishes and a walk- in closet. Upstairs, a spacious bonus room provides the perfect flex space for a media room, playroom, or home office. Step outside to a private, tree- lined backyard that feels like an oasis in the city—ideal for outdoor gatherings or quiet relaxation. Tucked away on a peaceful street yet minutes from 12 South, Green Hills, and Radnor Lake, this home offers the best of Nashville living with exceptional style, comfort, and location. Buyer to verify all pertinent information. Staged photos are of # A
Directions:From I65 S, take exit 78A-B onto SR-255, Keep right onto SR-255. Turn right on Lealand, home is on the right.
Details
- MLS#: 2885302
- County: Davidson County, TN
- Subd: Wilkinsons/Oak Hill
- Stories: 2.00
- Full Baths: 4
- Half Baths: 1
- Bedrooms: 4
- Built: 2025 / NEW
- Lot Size: 0.460 ac
Utilities
- Water: Public
- Sewer: Public Sewer
- Cooling: Central Air, Electric
- Heating: Natural Gas
Public Schools
- Elementary: Percy Priest Elementary
- Middle/Junior: John Trotwood Moore Middle
- High: Hillsboro Comp High School
Property Information
- Constr: Fiber Cement, Brick
- Roof: Asphalt
- Floors: Wood, Tile
- Garage: 2 spaces / attached
- Parking Total: 2
- Basement: Crawl Space
- Waterfront: No
- Living: 21x18
- Dining: 14x14
- Kitchen: 21x14
- Bed 1: 18x14 / Suite
- Bed 2: 22x14 / Walk- In Closet( s)
- Bed 3: 14x12 / Walk- In Closet( s)
- Bed 4: 14x12 / Walk- In Closet( s)
- Bonus: 22x16 / Second Floor
- Patio: Patio, Covered
- Taxes: $4,814
Appliances/Misc.
- Fireplaces: 1
- Drapes: Remain
Features
- Electric Oven
- Gas Range
- Dishwasher
- Disposal
- Microwave
- Refrigerator
- Bookcases
- Built-in Features
- Ceiling Fan(s)
- Entrance Foyer
- High Ceilings
- Pantry
- Smart Thermostat
- Walk-In Closet(s)
Listing Agency
- Office: Crye- Leike, Realtors
- Agent: Eddie Ferrell, CRB, CLHMS, Broker, Vice President
- CoListing Office: Crye- Leike, Realtors
- CoListing Agent: Colby Jordan
Information is Believed To Be Accurate But Not Guaranteed
Copyright 2025 RealTracs Solutions. All rights reserved.
