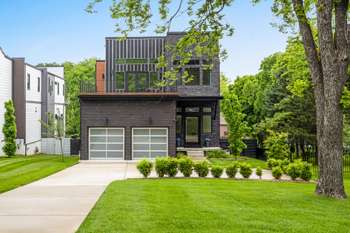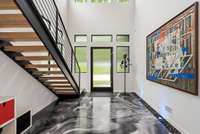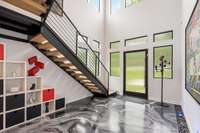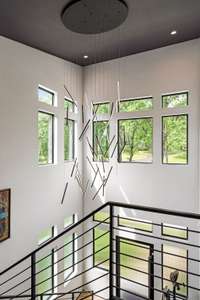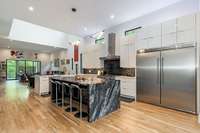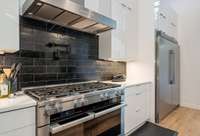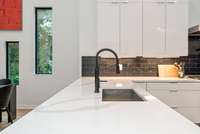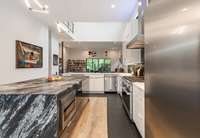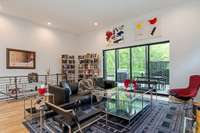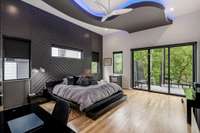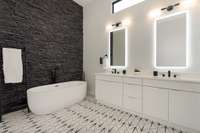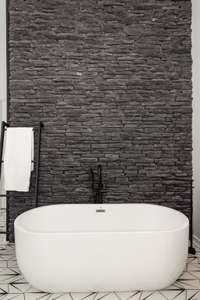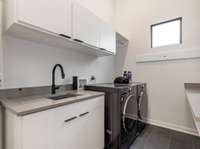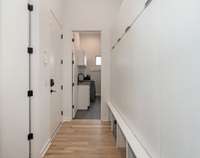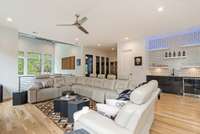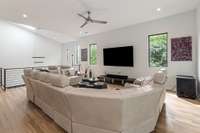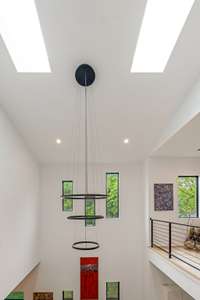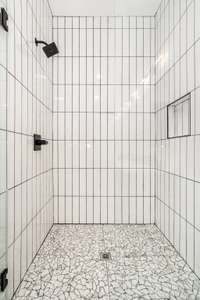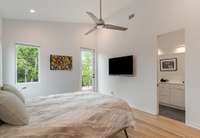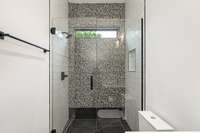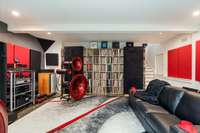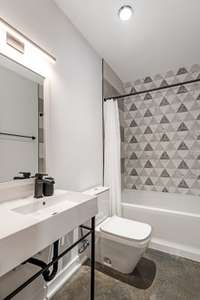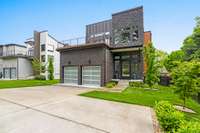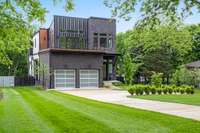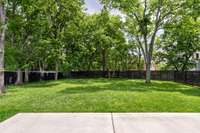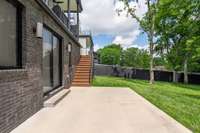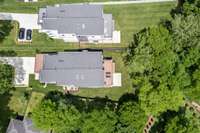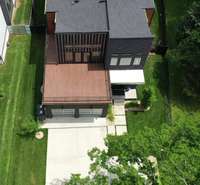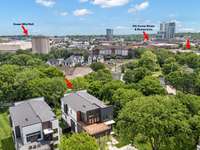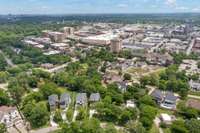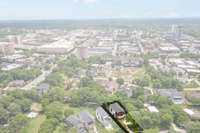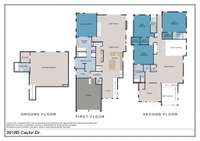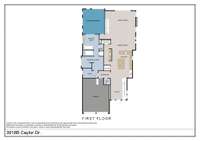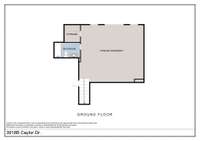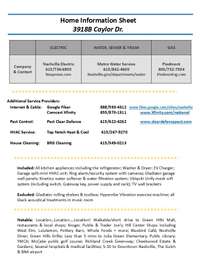$2,575,000 3918B Caylor Dr - Nashville, TN 37215
Step into modern luxury from the moment you arrive! The sleek contemporary design of this 5BR/ 5. 2BA home is enhanced by an open flowing floorplan with 12' + soaring ceilings, an abundance of natural light, & chic statement lighting — all creating a striking atmosphere ideal for both everyday living and entertaining | The curated architectural design starts with a solid steel floating staircase, an artistic foyer floor illuminated by accent lighting, and a captivating chandelier. Beyond, the gourmet kitchen is sure to please with a leathered granite waterfall island, Miele 8- burner gas range with pot filler and double ovens, dual Viking dishwashers, and a built- in refrigerator and m/ w | The scullery features a wine room, wet bar w/ ice maker + beverage refrig & pantry | Dramatic 2- story DR flows into the expansive great room and onto the full- length covered porch featuring a fireplace, views of the private tree- lined fenced backyard & plumbed for gas grill | The luxury living continues in the primary suite with a stylish backlit ceiling treatment and a spa- like bathroom w/ soaking tub, extended dual vanity + separate make- up counter, a resort- style walk- in tiled shwr & a huge closet with direct access to the fully equipped laundry rm | Upstairs you' ll find 3 spacious en- suite bedrooms all w/ vaulted ceilings, w- in closets & ceiling fans + an office/ exercise room... two of the bedrooms & office have access to upper decks | Huge bonus room up with wet bar | 2nd laundry up | Finished walk- out bsmt/ 5BR en- suite is currently used as a music room | Gorgeous hardwood floors thruout | 2- car garage with mini- split HVAC unit, Gladiator shelving panels, & EV Charger | Plus... Full yard irrigation; Kinetico reverse osmosis & water softener; 3 Durastyle bidet seats; Solar & privacy window films; Smart thermostats & dimmers; Whole house Ring security system; Ubiquiti Unifi Mesh WiFi System + more | Walkable to Green Hills Mall & area restaurants... this stylish home has it all!
Directions:Hillsboro Pike to Abbott Martin. North on Abbott Martin past the Green Hills Mall to Cross Creek. Left on Cross Creek, Right on Warfield to first right which is Caylor to home on the right.
Details
- MLS#: 2885278
- County: Davidson County, TN
- Subd: Homes At 3918 Caylor Drive
- Style: Contemporary
- Stories: 3.00
- Full Baths: 5
- Half Baths: 2
- Bedrooms: 5
- Built: 2022 / EXIST
- Lot Size: 0.250 ac
Utilities
- Water: Public
- Sewer: Public Sewer
- Cooling: Ceiling Fan( s), Central Air, Electric
- Heating: Central, Natural Gas
Public Schools
- Elementary: Julia Green Elementary
- Middle/Junior: John Trotwood Moore Middle
- High: Hillsboro Comp High School
Property Information
- Constr: Masonite, Brick
- Roof: Shingle
- Floors: Concrete, Wood, Tile
- Garage: 2 spaces / attached
- Parking Total: 4
- Basement: Finished
- Fence: Back Yard
- Waterfront: No
- Living: 20x23
- Dining: 16x11 / Combination
- Kitchen: 16x21 / Pantry
- Bed 1: 19x17 / Suite
- Bed 2: 15x15 / Bath
- Bed 3: 17x13 / Bath
- Bed 4: 18x13 / Bath
- Den: 14x17 / Paneled
- Bonus: 21x20 / Second Floor
- Patio: Porch, Covered, Deck
- Taxes: $15,303
- Features: Balcony, Gas Grill, Smart Camera(s)/Recording
Appliances/Misc.
- Fireplaces: 2
- Drapes: Remain
Features
- Double Oven
- Electric Oven
- Gas Range
- Dishwasher
- Disposal
- Dryer
- Ice Maker
- Microwave
- Refrigerator
- Stainless Steel Appliance(s)
- Washer
- Water Purifier
- Bookcases
- Built-in Features
- Ceiling Fan(s)
- Central Vacuum
- Entrance Foyer
- Extra Closets
- High Ceilings
- In-Law Floorplan
- Open Floorplan
- Pantry
- Smart Camera(s)/Recording
- Smart Light(s)
- Smart Thermostat
- Storage
- Walk-In Closet(s)
- Wet Bar
- Primary Bedroom Main Floor
- High Speed Internet
- Security System
- Smoke Detector(s)
Listing Agency
- Office: WEICHERT, REALTORS - The Andrews Group
- Agent: Debbie Morris
Information is Believed To Be Accurate But Not Guaranteed
Copyright 2025 RealTracs Solutions. All rights reserved.
