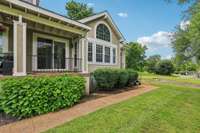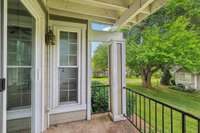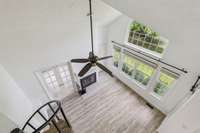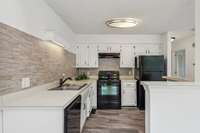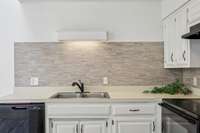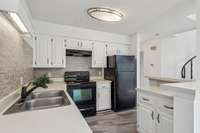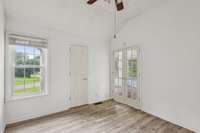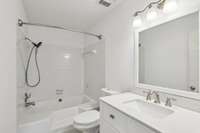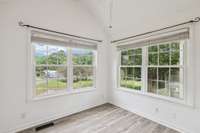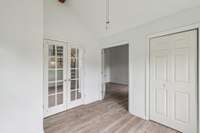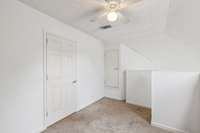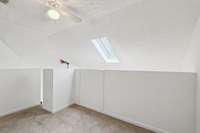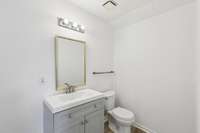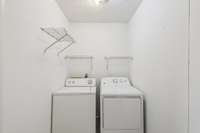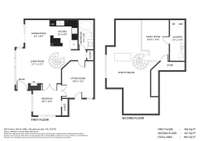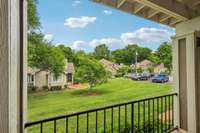$224,900 129 Cherry Hill Dr - Hendersonville, TN 37075
Welcome to this fantastic end- unit condo offering comfortable and convenient living! ** Freshly painted and NEW Flooring* * Inside, you' ll find 2 bedrooms, 1. 5 bathrooms- one of the FEW with the additional half bath, and a flexible loft perfect for a home office or guest space. The open floor plan is ideal for entertaining, and a fireplace adds warmth. Relax on your private covered porch. The kitchen comes fully equipped including an in unit laundry room with washer and dryer. The Maples offers a low maintenance lifestyle and access to a community pool, clubhouse, tennis and basketball courts. Great Hendersonville location with easy access to shopping, dining, parks and Nashville for a quick commute. Check out the 3D tour online and schedule a private viewing today!
Directions:Gallatin pike to Bonita, follow to 3 way stop and turn left, then quick left. parking is second street on right.
Details
- MLS#: 2885256
- County: Sumner County, TN
- Subd: Maples Sec 4 Pt 2-Un
- Style: Traditional
- Stories: 2.00
- Full Baths: 1
- Half Baths: 1
- Bedrooms: 2
- Built: 1985 / EXIST
- Lot Size: 4.520 ac
Utilities
- Water: Public
- Sewer: Public Sewer
- Cooling: Central Air
- Heating: Central
Public Schools
- Elementary: Nannie Berry Elementary
- Middle/Junior: Robert E Ellis Middle
- High: Hendersonville High School
Property Information
- Constr: Wood Siding
- Roof: Shingle
- Floors: Carpet, Tile, Vinyl
- Garage: No
- Basement: Crawl Space
- Waterfront: No
- Living: 14x12
- Kitchen: 17x10 / Eat- in Kitchen
- Bed 1: 12x10
- Bed 2: 11x10
- Bonus: 13x8 / Second Floor
- Patio: Patio, Covered
- Taxes: $1,098
Appliances/Misc.
- Fireplaces: 1
- Drapes: Remain
Features
- Electric Range
- Dishwasher
- Refrigerator
- Ceiling Fan(s)
- High Ceilings
- Open Floorplan
- Smoke Detector(s)
Listing Agency
- Office: Redfin
- Agent: Mike Estes
Information is Believed To Be Accurate But Not Guaranteed
Copyright 2025 RealTracs Solutions. All rights reserved.

