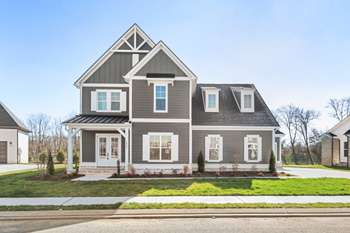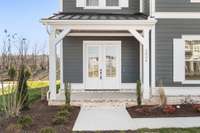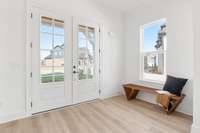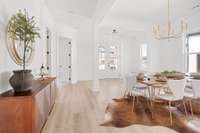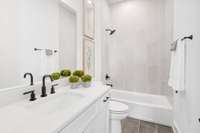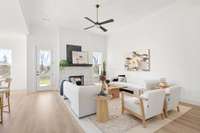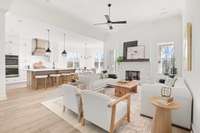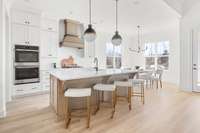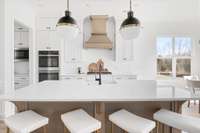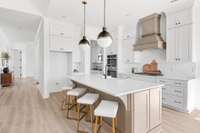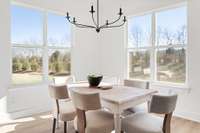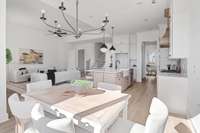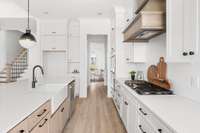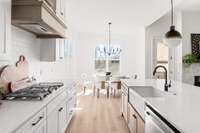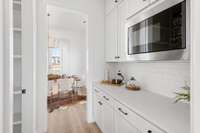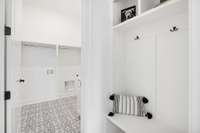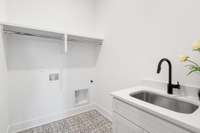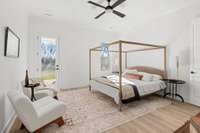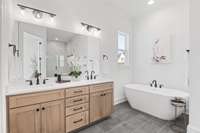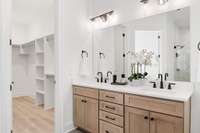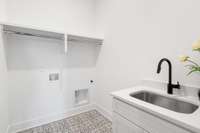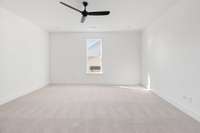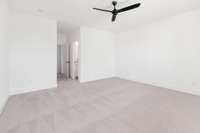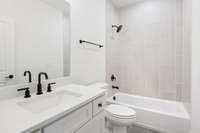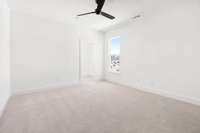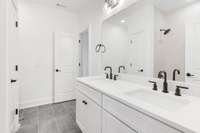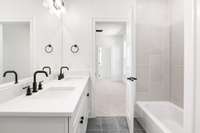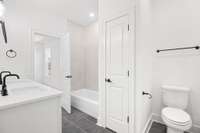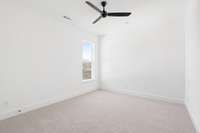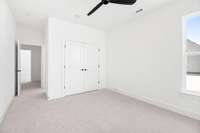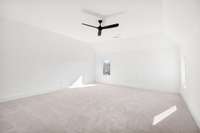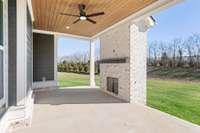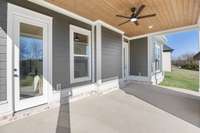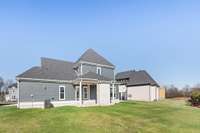$955,000 2917 Chaudoin Ct - Murfreesboro, TN 37129
Open and spacious 5 bedroom home with 2 bedrms on main level. Designer finishes through out, 10' ceilings, hardwood floors, quartz counter tops, soft close cabinets, oversized kitchen, huge island, walk in pantry, bulters pantry, Main level primary suite has elegant free standing tub and huge spa- like shower. Convenient to I- 24 and 840. Located in the amenity- rich highly sought after neighborhood of Shelton Square. Located at the end of a cul de sac on a flat useable home site.
Directions:I-24 East to exit 74A to 840 West, take exit 50 to Veterans Pky and go right to Vaughn Rd go right to left on Blackman Rd, turn right into Shelton Square. Turn right on Maroon Dr, turn left on Chaudoin Ct.
Details
- MLS#: 2885117
- County: Rutherford County, TN
- Subd: Shelton Square
- Style: Other
- Stories: 2.00
- Full Baths: 4
- Half Baths: 1
- Bedrooms: 5
- Built: 2025 / SPEC
- Lot Size: 0.370 ac
Utilities
- Water: Public
- Sewer: Public Sewer
- Cooling: Central Air, Electric
- Heating: Central, Electric, Heat Pump
Public Schools
- Elementary: Brown' s Chapel Elementary School
- Middle/Junior: Blackman Middle School
- High: Blackman High School
Property Information
- Constr: Fiber Cement
- Roof: Shingle
- Floors: Carpet, Wood, Tile
- Garage: 3 spaces / attached
- Parking Total: 3
- Basement: Slab
- Waterfront: No
- Living: 15x19
- Dining: 11x11 / Formal
- Kitchen: 11x14
- Bed 1: 15x16 / Suite
- Bed 2: 11x13 / Bath
- Bed 3: 13x14 / Bath
- Bed 4: 15x16 / Bath
- Bonus: 16x18 / Second Floor
- Patio: Porch, Covered
- Taxes: $0
- Amenities: Clubhouse, Fitness Center, Park, Playground, Pool, Sidewalks, Underground Utilities, Trail(s)
Appliances/Misc.
- Fireplaces: 2
- Drapes: Remain
Features
- Double Oven
- Built-In Gas Range
- Cooktop
- Dishwasher
- Disposal
- ENERGY STAR Qualified Appliances
- Microwave
- Stainless Steel Appliance(s)
- Smart Appliance(s)
- Ceiling Fan(s)
- Entrance Foyer
- Extra Closets
- Open Floorplan
- Pantry
- Storage
- Walk-In Closet(s)
- Primary Bedroom Main Floor
- Kitchen Island
- Fireplace Insert
- Windows
- Water Heater
- Smoke Detector(s)
Listing Agency
- Office: Onward Real Estate
- Agent: Vickie Freas
Information is Believed To Be Accurate But Not Guaranteed
Copyright 2025 RealTracs Solutions. All rights reserved.
