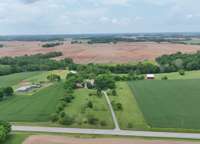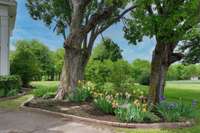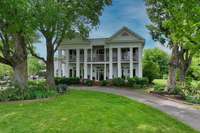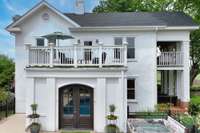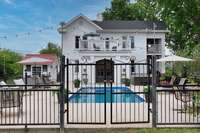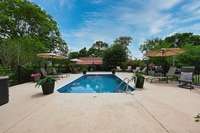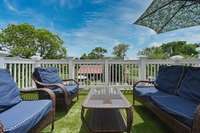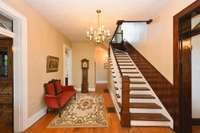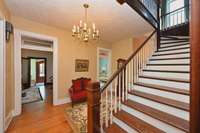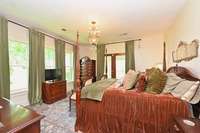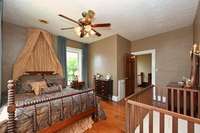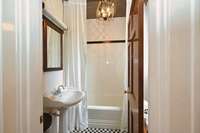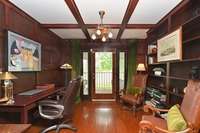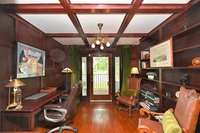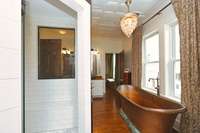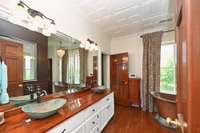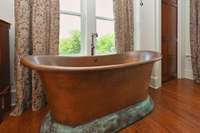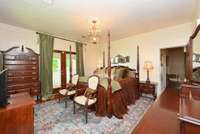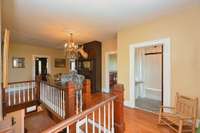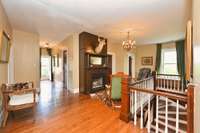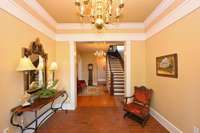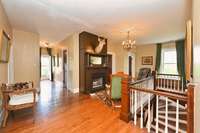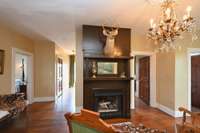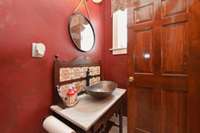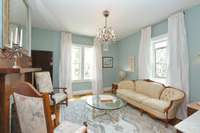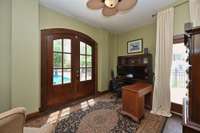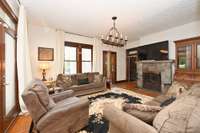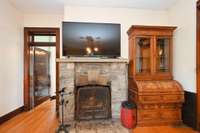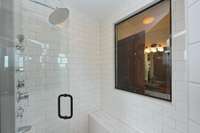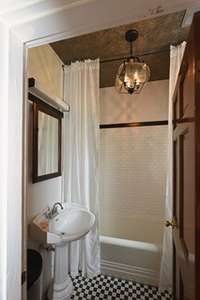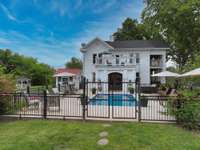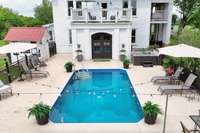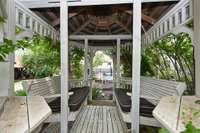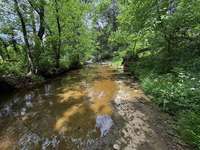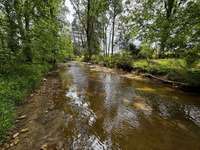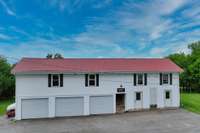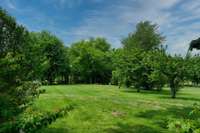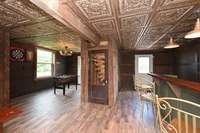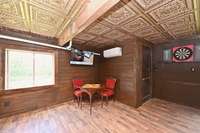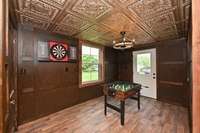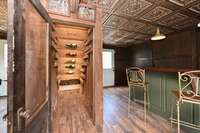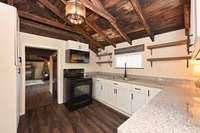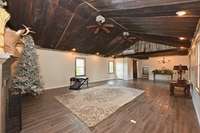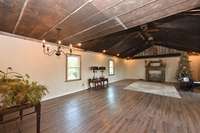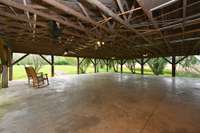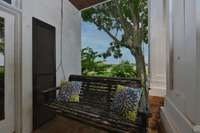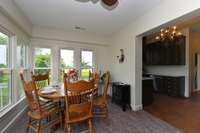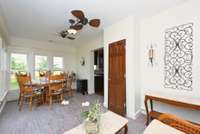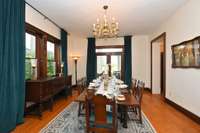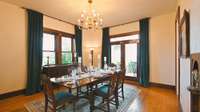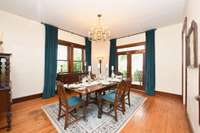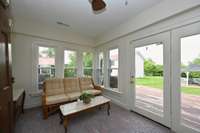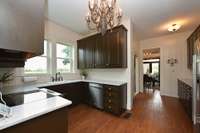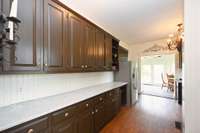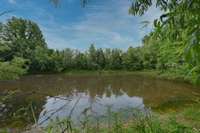$1,400,000 6538 Highway 431 North - Springfield, TN 37172
Welcome to 6538 Highway 431, Springfield, TN – a beautifully renovated historic estate with exceptional potential as a private retreat or premier event venue. The main residence features over 3, 400 sq ft of thoughtfully updated living space, blending timeless charm with modern comfort. A separate guest house provides added versatility—ideal as an in- law suite, rental opportunity, or retreat for overnight guests. At the heart of the property is a spacious covered pavilion, perfect for weddings, live music, and private events of all kinds. Conveniently located near the main house, it offers a flexible, open- air setting that’s ready to host unforgettable celebrations. Whether you' re seeking a serene personal getaway or a picturesque venue for retreats and special occasions, this estate offers the perfect backdrop.
Directions:From Nashville Tn EXIT 98, turn left onto TN 31N . TURN LEFT SR-25 THEN RIGHT ONTO US-43. THE DESTINATION WILL BE ON THE LEFT. THERE IS A SIGN ON THE FRONT WILL SAY "HISTORIC PEACH BLOSSOM FARM"
Details
- MLS#: 2884269
- County: Robertson County, TN
- Subd: Cherokee Woods
- Style: Colonial
- Stories: 2.00
- Full Baths: 2
- Half Baths: 1
- Bedrooms: 4
- Built: 1829 / HIST
- Lot Size: 8.800 ac
Utilities
- Water: Private
- Sewer: Septic Tank
- Cooling: Central Air
- Heating: Central
Public Schools
- Elementary: Krisle Elementary
- Middle/Junior: Springfield Middle
- High: Springfield High School
Property Information
- Constr: Stucco, Wood Siding
- Roof: Asphalt
- Floors: Wood, Tile
- Garage: 3 spaces / detached
- Parking Total: 3
- Basement: Combination
- Fence: Partial
- Waterfront: No
- Patio: Porch, Covered, Deck, Patio
- Taxes: $2,499
- Features: Carriage/Guest House
Appliances/Misc.
- Fireplaces: 3
- Drapes: Remain
- Pool: In Ground
Features
- Electric Oven
- Electric Range
- Dishwasher
- Stair Lift
- Built-in Features
- Entrance Foyer
- In-Law Floorplan
- Pantry
- Walk-In Closet(s)
- High Speed Internet
Listing Agency
- Office: Compass
- Agent: Cindy Barton
Information is Believed To Be Accurate But Not Guaranteed
Copyright 2025 RealTracs Solutions. All rights reserved.

