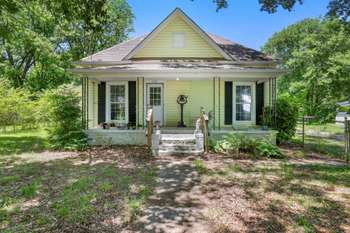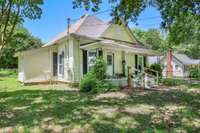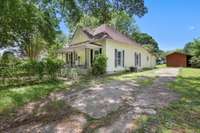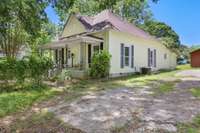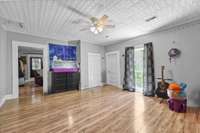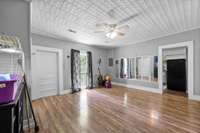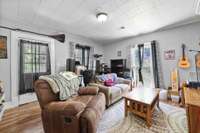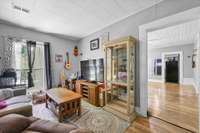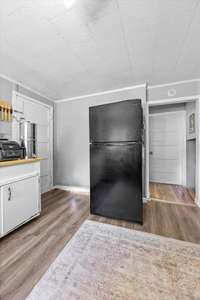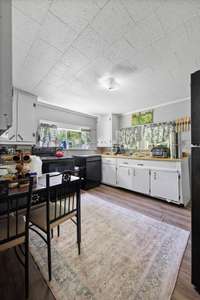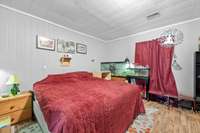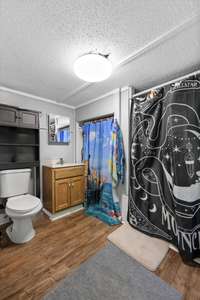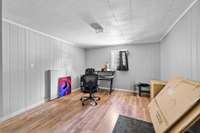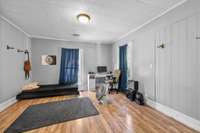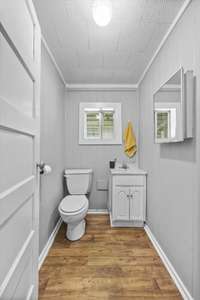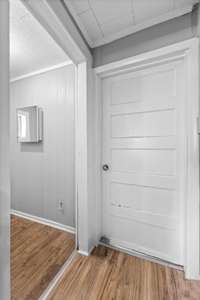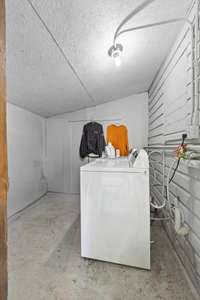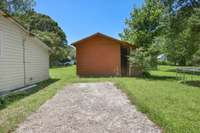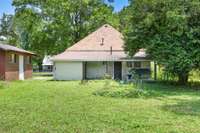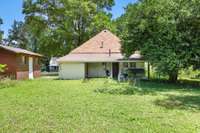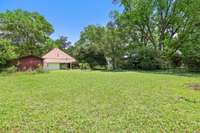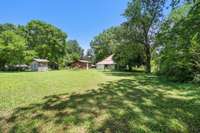$158,000 506 Daugherty Street - La Fayette, GA 30728
Step into charm and character with this beautifully updated 1920s bungalow located in the heart of downtown Lafayette! This delightful home blends vintage charm with modern updates, offering a move- in- ready space perfect for comfortable living. The front yard is fully fenced, providing a welcoming and private outdoor space, while the spacious backyard features a utility shed that will remain with the home—ideal for storage or projects. Inside, the sellers have thoughtfully installed updated appliances, and the washer, dryer, and refrigerator will all stay with the home. This home is perfect for first- time buyers looking for a place they can enjoy right away, with just enough room to add their own personal touch over time. A little light TLC could go a long way in building equity and truly making it your own. Enjoy the convenience of living within walking distance of local parks, restaurants, and other community amenities. Don' t miss your chance to own a piece of Lafayette history with all the modern comforts you need!
Directions:Take Hwy 27 S to Lafayette, T/R onto W Main St, T/L onto Daugherty St, home on right
Details
- MLS#: 2884216
- County: Walker County, GA
- Style: Other
- Stories: 1.00
- Full Baths: 1
- Half Baths: 1
- Bedrooms: 3
- Built: 1920 / EXIST
- Lot Size: 0.340 ac
Utilities
- Water: Public
- Sewer: Public Sewer
- Cooling: Central Air
- Heating: Central
Public Schools
- Elementary: Gilbert Elementary School
- Middle/Junior: LaFayette Middle School
- High: LaFayette High School
Property Information
- Constr: Vinyl Siding, Other
- Roof: Other
- Floors: Other
- Garage: No
- Basement: No
- Fence: Front Yard
- Waterfront: No
- Dining: Separate
- Kitchen: Eat- in Kitchen
- Taxes: $1,355
Appliances/Misc.
- Fireplaces: No
- Drapes: Remain
Features
- Oven
- Freezer
- Electric Range
- Electric Oven
- Dishwasher
- Dryer
- Washer
- Ceiling Fan(s)
- Storage
- Primary Bedroom Main Floor
- High Speed Internet
- Water Heater
- Smoke Detector(s)
Listing Agency
- Office: EXP Realty LLC
- Agent: Drew Carey
- CoListing Office: EXP Realty LLC
- CoListing Agent: Kathleen Hutchins
Information is Believed To Be Accurate But Not Guaranteed
Copyright 2025 RealTracs Solutions. All rights reserved.
