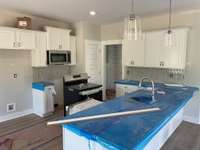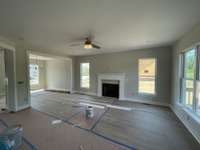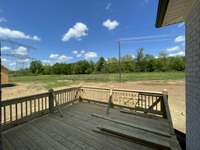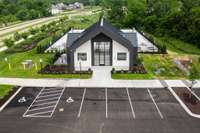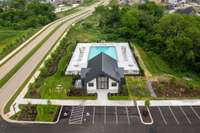$661,372 112 Hayden Ln lot 220 - Gallatin, TN 37066
Welcome to 112 Hayden Ln, Lot 220 in the desirable Westfield subdivision of Gallatin, TN! This stunning 4- bedroom, 2. 5- bathroom home offers 2, 815 sqft of modern comfort and style on a premium lot. The open floorplan features luxury laminate wood flooring ( Genoa Oak) , plush " Bird Bath" carpet, and elegant 12x24 tile in key areas. The main level boasts a spacious owner' s suite with en- suite bath, a welcoming great room with a gas fireplace framed by a craftsman mantel, and a gourmet kitchen with white shaker cabinets, sleek quartz countertops, stainless- steel appliances, and a stylish subway tile backsplash. Upstairs offers 3 additional bedrooms, a full bath, and ample space for relaxation. Enjoy crown molding, wainscoting in the foyer, and upgraded lighting throughout. A 2- car front garage, and premium fixtures make this a perfect place to call home. Zoned for Station Camp schools with low HOA dues. Schedule your showing today!
Directions:From Vietnam Veterans Pkwy / 386 take exit 95 go S Big Station Camp Road (toward 31E/Nashville Pike) L on Oakfield Blvd. Go past Weller Lane, Hayden Lane is the next street on the left
Details
- MLS#: 2884201
- County: Sumner County, TN
- Subd: Westfield
- Stories: 2.00
- Full Baths: 2
- Half Baths: 1
- Bedrooms: 4
- Built: 2024 / NEW
Utilities
- Water: Public
- Sewer: Public Sewer
- Cooling: Dual
- Heating: Dual
Public Schools
- Elementary: Station Camp Elementary
- Middle/Junior: Station Camp Middle School
- High: Station Camp High School
Property Information
- Constr: Brick
- Floors: Carpet, Laminate, Tile
- Garage: 2 spaces / attached
- Parking Total: 2
- Basement: Crawl Space
- Waterfront: No
- Taxes: $0
Appliances/Misc.
- Fireplaces: 1
- Drapes: Remain
Features
- Electric Oven
- Electric Range
- Dishwasher
- Disposal
- Microwave
- Ceiling Fan(s)
- Open Floorplan
- Pantry
Listing Agency
- Office: Southeastern Select Properties, Inc.
- Agent: Prissy Peery
- CoListing Office: Southeastern Select Properties, Inc.
- CoListing Agent: Michael Langley
Information is Believed To Be Accurate But Not Guaranteed
Copyright 2025 RealTracs Solutions. All rights reserved.

