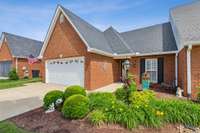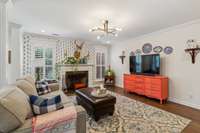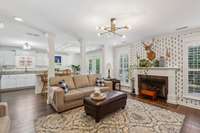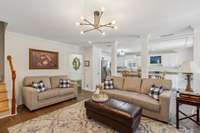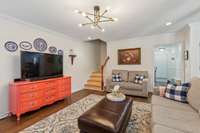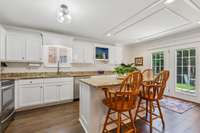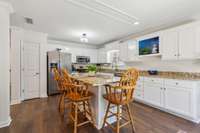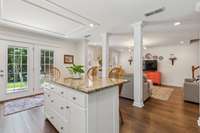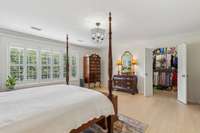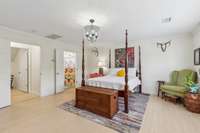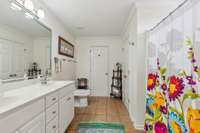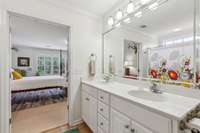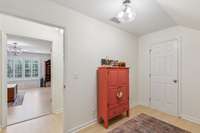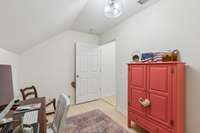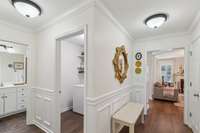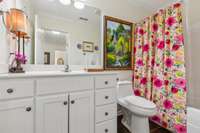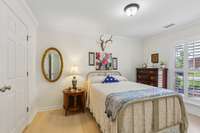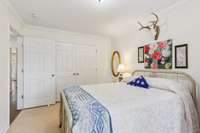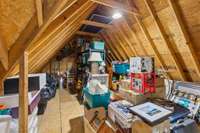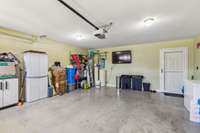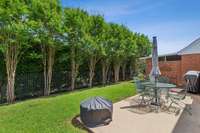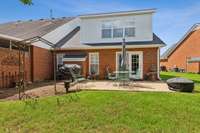$379,900 3348 Berryside Dr - Murfreesboro, TN 37128
Stylish 2- Bed, 2- Bath Townhome with Modern Comforts & Private Outdoor Living Welcome home to this beautifully maintained 2- bedroom, 2- bath townhome offering the perfect blend of comfort, space, and convenience. Featuring a two- car garage and a welcoming entry foyer, this home boasts thoughtful design elements throughout. The main level includes a guest bedroom, full bath, laundry room, and an open- concept kitchen and living area that’s perfect for entertaining. The kitchen is a chef’s dream with a large granite- topped island, Frigidaire Gallery stainless steel appliances, and ample cabinetry. Upgraded 3" plantation shutters on all of the windows throughout and updated lighting. Enjoy the warmth of hardwood floors downstairs, while the wet areas feature easy- to- clean tile and the bedrooms are outfitted with durable bamboo flooring. A cozy gas log fireplace anchors the living room, and fresh paint gives the entire home a crisp, move- in ready feel. Step outside to a spacious concrete patio with a serene, back fence w/ tree- lined privacy screen—ideal for relaxing or hosting friends. Upstairs, the expansive primary suite is a true retreat, complete with a large walk- in closet and a luxurious en- suite bathroom. Additional features include a huge linen closet, versatile office space adjacent to the primary suite, and a walk- out, floored attic area for ample storage. Enjoy mature landscaping and low- maintenance living, all taken care of by the HOA. With gas heat, a gas water heater, and modern finishes throughout, this home has everything you need for comfortable, stylish living.
Directions:I-24 to Exit 80, Go West on Hwy 99. (New Salem Road). Drive 4.3miles ,Turn right on St. Andrews, and then .5 miles turn Right on Berryside Drive. Home will be on your left, 3348 Berryside Drive.
Details
- MLS#: 2884171
- County: Rutherford County, TN
- Subd: Salem Cove Crossing Resub Sec 3
- Style: Colonial
- Stories: 2.00
- Full Baths: 2
- Bedrooms: 2
- Built: 2010 / EXIST
- Lot Size: 0.150 ac
Utilities
- Water: Public
- Sewer: Public Sewer
- Cooling: Central Air
- Heating: Central, Natural Gas
Public Schools
- Elementary: Scales Elementary School
- Middle/Junior: Rockvale Middle School
- High: Rockvale High School
Property Information
- Constr: Brick
- Roof: Asphalt
- Floors: Bamboo, Wood, Tile
- Garage: 2 spaces / attached
- Parking Total: 4
- Basement: Slab
- Fence: Partial
- Waterfront: No
- Living: 18x14 / Combination
- Kitchen: 18x13
- Bed 1: 18x17 / Walk- In Closet( s)
- Bed 2: 13x10 / Extra Large Closet
- Patio: Patio
- Taxes: $1,912
- Amenities: Sidewalks, Underground Utilities
Appliances/Misc.
- Fireplaces: 1
- Drapes: Remain
Features
- Built-In Electric Range
- Dishwasher
- Disposal
- Microwave
- Refrigerator
- Stainless Steel Appliance(s)
- Water Purifier
- Entrance Foyer
- Extra Closets
- Open Floorplan
- Pantry
- Walk-In Closet(s)
- High Speed Internet
- Kitchen Island
- Dual Flush Toilets
- Water Heater
- Windows
- Doors
- Smoke Detector(s)
Listing Agency
- Office: Reliant Realty ERA Powered
- Agent: Mindy Patton
Information is Believed To Be Accurate But Not Guaranteed
Copyright 2025 RealTracs Solutions. All rights reserved.

