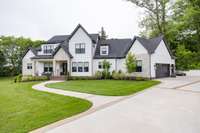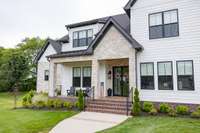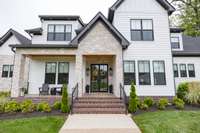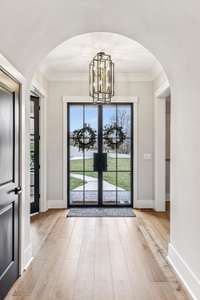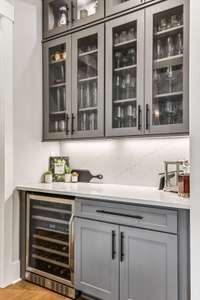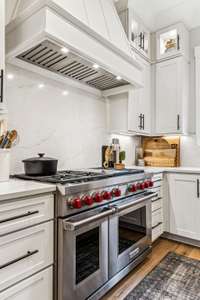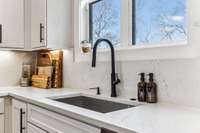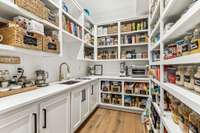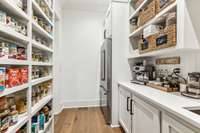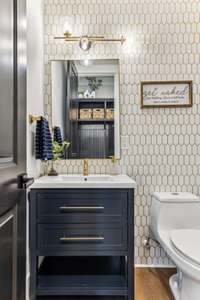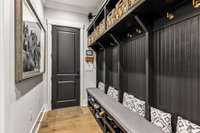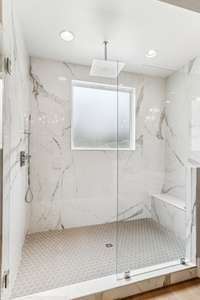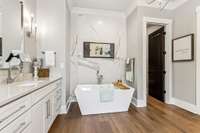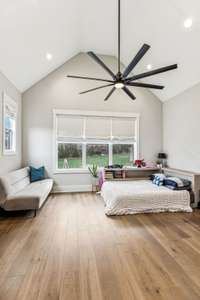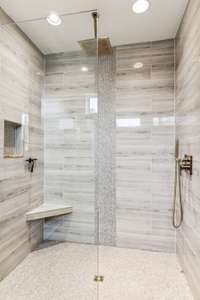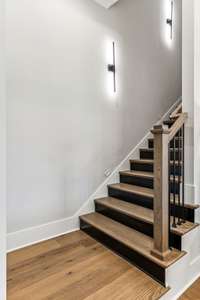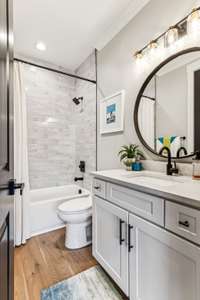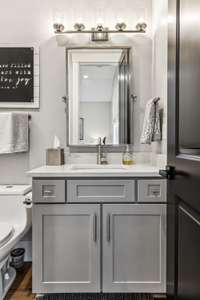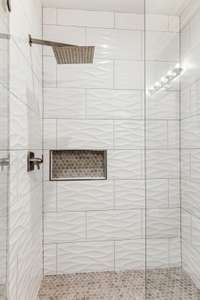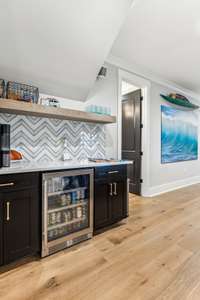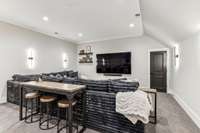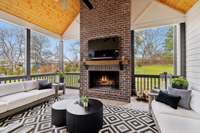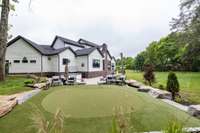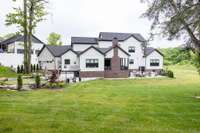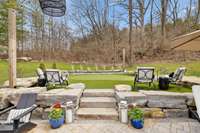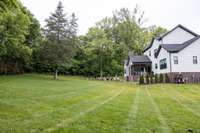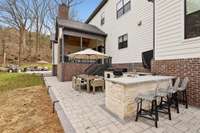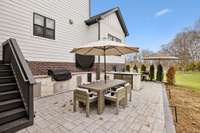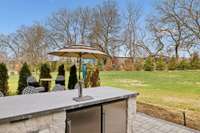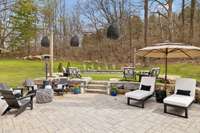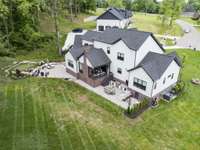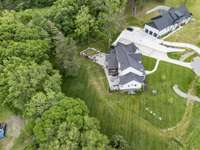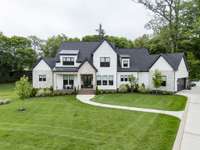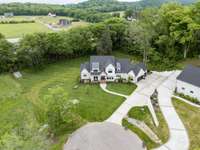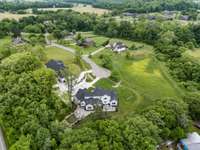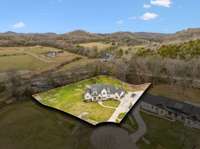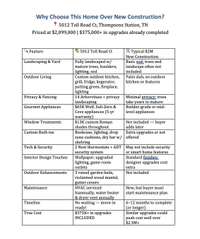$2,099,000 5012 Toll Road Ct - Thompsons Station, TN 37179
$ 375, 000+ IN UPGRADES! ! Tucked away at the end of a peaceful cul- de- sac in Vale Creek, this stunning modern farmhouse sits on over an acre in Williamson County, offering both privacy and elegance. Designed for effortless living, the home features a thoughtfully curated open floor plan with both the primary suite and a guest suite on the main level. The heart of the home is the gourmet kitchen, complete with quartz countertops, a 48” Wolf freestanding range, a 66” built- in refrigerator, and a hidden walk- in prep pantry featuring custom built- ins, a sink and an additional refrigerator. The oversized utility laundry room offers ample storage and there is a convenient drop zone off the garage. Flooded with natural light, the 12’ stacking door seamlessly extends the living space to a large covered porch, featuring a wood- burning fireplace—perfect for year- round entertaining. Wide- plank oak hardwoods flow throughout the home, adding warmth and character. Upstairs, two spacious bedroom suites are accompanied by a fitness room, a half bath, a large bonus room, and a separate theater/ media room, providing endless possibilities for relaxation and recreation. Outside, the backyard is an entertainer’s dream with a putting green and plenty of space to enjoy the outdoors. A three- car attached garage completes this exceptional property, offering both convenience and style. This home is the perfect blend of modern luxury and farmhouse charm in a highly sought- after location!
Directions:From I-65S. Take exit onto I-840 W. Keep right to merge onto I-840 W. Take exit 30 onto US-431. Turn right onto Lewisburg Pike. Turn left onto Bethesda Rd. Turn right onto Toll Bridge Way. Turn right onto Toll Road Ct. The home is on the right.
Details
- MLS#: 2884122
- County: Williamson County, TN
- Subd: Vale Creek
- Stories: 2.00
- Full Baths: 4
- Half Baths: 2
- Bedrooms: 4
- Built: 2023 / EXIST
- Lot Size: 1.180 ac
Utilities
- Water: Private
- Sewer: Septic Tank
- Cooling: Central Air
- Heating: Central
Public Schools
- Elementary: Bethesda Elementary
- Middle/Junior: Thompson' s Station Middle School
- High: Summit High School
Property Information
- Constr: Masonite, Brick, Stone
- Floors: Carpet, Wood, Tile
- Garage: 3 spaces / detached
- Parking Total: 3
- Basement: Crawl Space
- Waterfront: No
- Living: 20x19
- Dining: 14x13 / Combination
- Kitchen: 20x15 / Eat- in Kitchen
- Bed 1: 20x16 / Suite
- Bed 2: 15x15 / Bath
- Bed 3: 14x12 / Bath
- Bed 4: 13x12 / Bath
- Bonus: 22x20 / Second Floor
- Patio: Porch, Covered, Patio
- Taxes: $2,313
- Features: Gas Grill
Appliances/Misc.
- Fireplaces: 2
- Drapes: Remain
Features
- Double Oven
- Built-In Gas Range
- Dishwasher
- Disposal
- Microwave
- Refrigerator
- Stainless Steel Appliance(s)
- Entrance Foyer
- Open Floorplan
- Pantry
- Walk-In Closet(s)
- Wet Bar
- Security System
- Smoke Detector(s)
Listing Agency
- Office: Onward Real Estate
- Agent: Ashley Burns
Information is Believed To Be Accurate But Not Guaranteed
Copyright 2025 RealTracs Solutions. All rights reserved.

