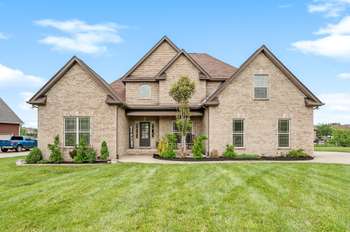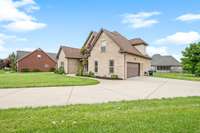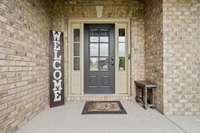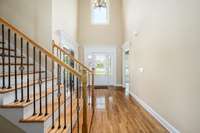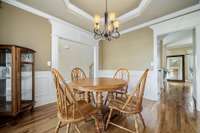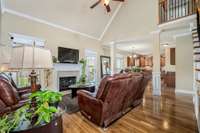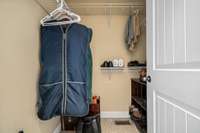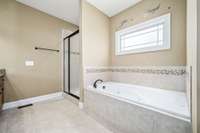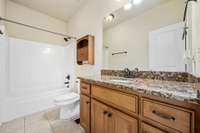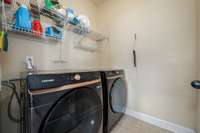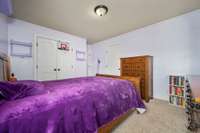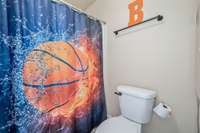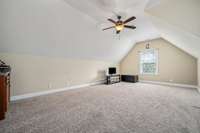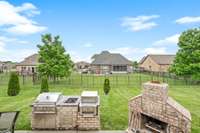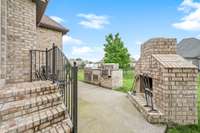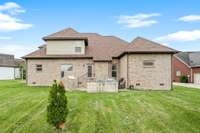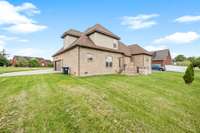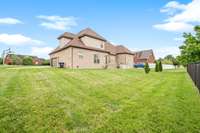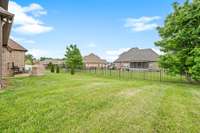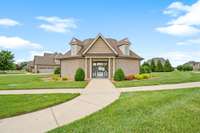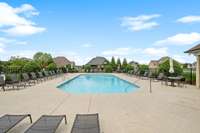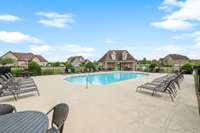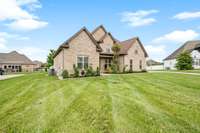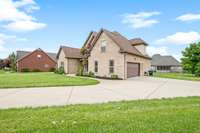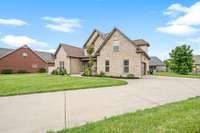$577,500 109 Marston Way - Christiana, TN 37037
This stunning 4- bedroom, 3- bath all- brick home sits on a quiet cul- de- sac in one of the area’s most desirable neighborhoods. Thoughtfully designed with 2 bedrooms on the main level and 2 upstairs, it offers the perfect blend of comfort and function. Inside, you' ll find elegant finishes throughout—including a tiled walk- in shower, granite countertops, custom cabinetry with under- cabinet lighting, exquisite trim work, and decorative columns that add a touch of sophistication. The spacious bonus room features a wet bar, ideal for entertaining or relaxing. Enjoy outdoor living year- round with a brick fireplace on the back patio, creating a cozy ambiance. This is truly a high- end home at an affordable price—don’t miss your opportunity to make it yours!
Directions:From Murfreesboro: Take 231 South. Go about 8 miles, turn Right on Rock Springs Midland Rd. Turn Right on Renee Dr, Then right onto Marston Way.
Details
- MLS#: 2884093
- County: Rutherford County, TN
- Subd: Lewis Downs Sec 1 Ph 1
- Style: Traditional
- Stories: 2.00
- Full Baths: 3
- Bedrooms: 4
- Built: 2014 / EXIST
- Lot Size: 0.360 ac
Utilities
- Water: Private
- Sewer: STEP System
- Cooling: Central Air, Electric
- Heating: Central, Electric
Public Schools
- Elementary: Christiana Elementary
- Middle/Junior: Christiana Middle School
- High: Riverdale High School
Property Information
- Constr: Brick
- Roof: Shingle
- Floors: Carpet, Wood, Tile
- Garage: 2 spaces / detached
- Parking Total: 2
- Basement: Crawl Space
- Waterfront: No
- Living: 16x15
- Dining: 11x10 / Formal
- Kitchen: 13x13 / Eat- in Kitchen
- Bed 1: 15x14 / Full Bath
- Bed 2: 14x11 / Extra Large Closet
- Bed 3: 12x11 / Extra Large Closet
- Bed 4: 11x10 / Extra Large Closet
- Bonus: 13x10 / Second Floor
- Patio: Patio
- Taxes: $2,174
- Amenities: Playground, Pool
Appliances/Misc.
- Fireplaces: 1
- Drapes: Remain
Features
- Electric Oven
- Electric Range
- Dishwasher
- Disposal
- Microwave
- Refrigerator
- Primary Bedroom Main Floor
Listing Agency
- Office: Exit Realty Bob Lamb & Associates
- Agent: Erin Kosko
Information is Believed To Be Accurate But Not Guaranteed
Copyright 2025 RealTracs Solutions. All rights reserved.
