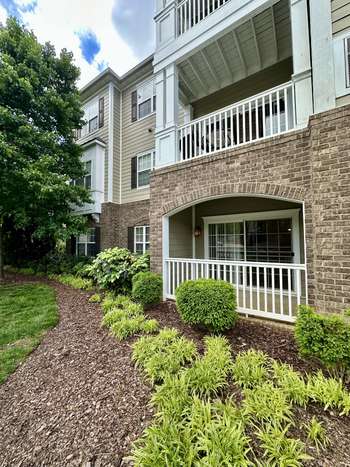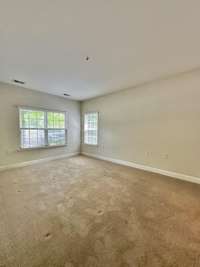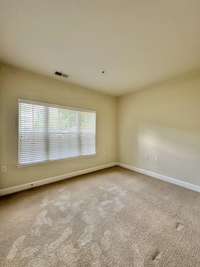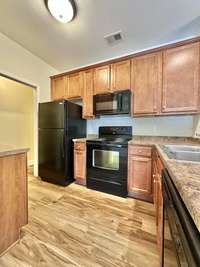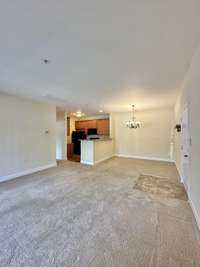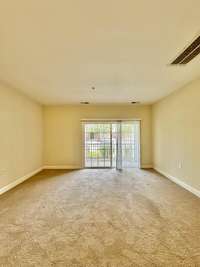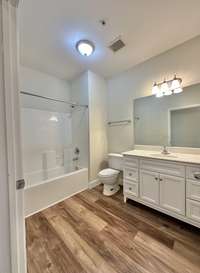$249,000 8501 Burnham Ln - Antioch, TN 37013
Great location!! ! Welcome to 8501 Burnham Ln – a beautifully updated 2- bedroom, 1- bath ground floor unit offering 988 sq ft of comfortable, low- maintenance living in a prime location! This charming home features brand new LVP flooring throughout and a bright, open layout perfect for everyday living or entertaining. Located just minutes from the vibrant Lenox Village area, you' ll enjoy easy access to shopping, dining, and entertainment. The community offers over 3 miles of scenic walking trails via the Mill Creek Greenway, a covered pavilion with charcoal grills, and a park area – ideal for outdoor lovers and social gatherings. Conveniently situated just 25 minutes to both downtown Nashville and historic Franklin, and only a short drive to the heart of Nolensville, this location offers the best of Middle Tennessee living. Whether you' re a first- time buyer, downsizer, or investor, this move- in ready unit checks all the boxes! Up to 1% lender credit on the loan amount if the buyer uses the Seller' s Preferred Lender.
Directions:65S, take Old Hickory Blvd, right on Edmondson Pk, left on Holt Rd, right onto Nolensville Pk, left on Lenox Creekside Dr, right onto Burnham Ln, unit is on the ground floor
Details
- MLS#: 2884001
- County: Davidson County, TN
- Subd: Lenox Creekside
- Stories: 1.00
- Full Baths: 1
- Bedrooms: 2
- Built: 2008 / APROX
- Lot Size: 0.030 ac
Utilities
- Water: Public
- Sewer: Public Sewer
- Cooling: Central Air, Electric
- Heating: Central, Electric
Public Schools
- Elementary: May Werthan Shayne Elementary School
- Middle/Junior: William Henry Oliver Middle
- High: Cane Ridge High School
Property Information
- Constr: Brick, Aluminum Siding
- Floors: Carpet, Laminate
- Garage: No
- Basement: Slab
- Waterfront: No
- Living: 15x14 / Combination
- Kitchen: 16x11 / Eat- in Kitchen
- Bed 1: 14x12
- Bed 2: 13x12
- Taxes: $1,366
Appliances/Misc.
- Fireplaces: No
- Drapes: Remain
Features
- Electric Oven
- Refrigerator
- Primary Bedroom Main Floor
Listing Agency
- Office: The Ashton Real Estate Group of RE/ MAX Advantage
- Agent: Gary Ashton
- CoListing Office: The Ashton Real Estate Group of RE/ MAX Advantage
- CoListing Agent: Misty Chuska
Information is Believed To Be Accurate But Not Guaranteed
Copyright 2025 RealTracs Solutions. All rights reserved.
