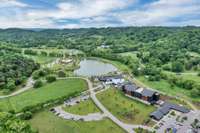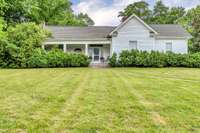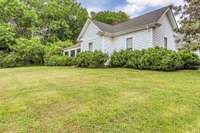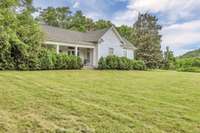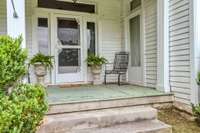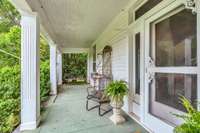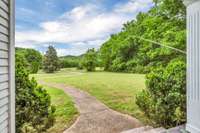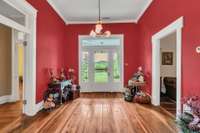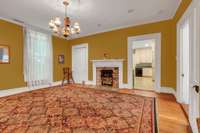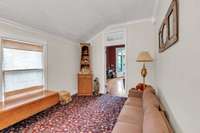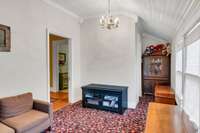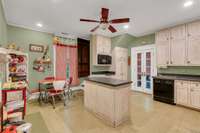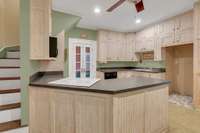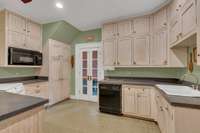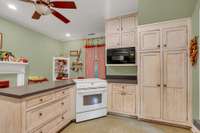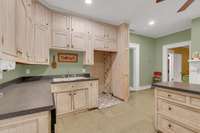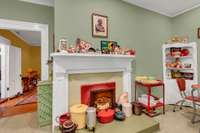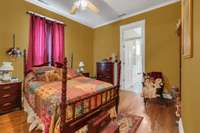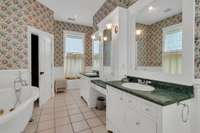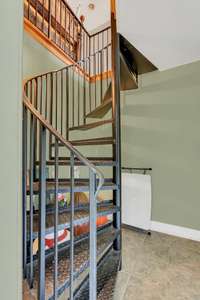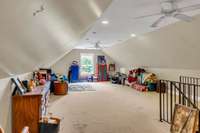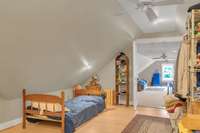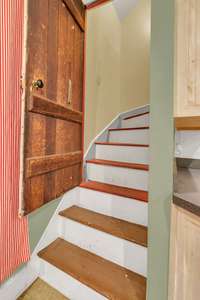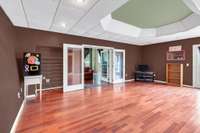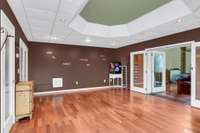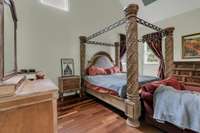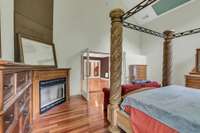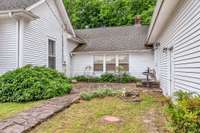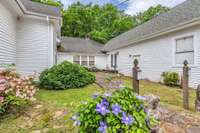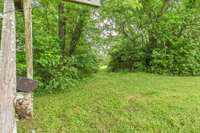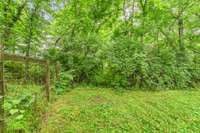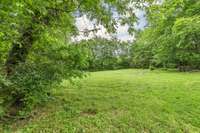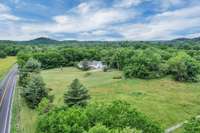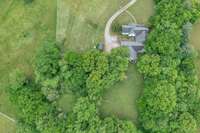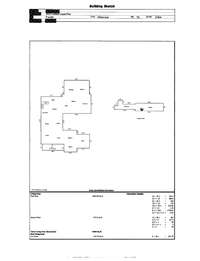$1,799,900 2033 Carters Creek Pike - Franklin, TN 37064
Location, Location. Walking distance to Southall Farms Inn/ Resort. 4. 5 mi to both Historic Downtown Franklin & Leipers Fork. Circa 1899 Historic Farmhouse with addition on 5 gorgeous acres. Zoned MGA- 1. Road frontage & house placement make it open to subdivide into at least one more lot per Williamson County zoning ( subject to soils testing for adequate septic) . Investors, Restoration Lover' s dream home. Needs full and major renovation & being sold " As Is" . The original home has large/ huge rooms, gorgeous trim, multiple fireplaces, 11- 12' ceilings and a lovely foyer. Home is loaded with character and charm. The rear addition has a separate entrance & was built as a full recording studio with high ceilings. This space is flexible for many uses such as in- law suite, extended family, home business, home schooling, possibly an Airbnb or of course a studio. Buyer to confirm all zoning requirements and approvals. Upstairs has two huge rooms accessible from 2 staircases. The two bathrooms are massive and measure 17x11 & 16x9. On the side yard is a flower filled courtyard. Gorgeous level land with trees, secret groves, private back yard and plenty of space for a large barn and horses. Over 500' of road frontage. Located In a sought after developing area just outside Franklin with rapidly appreciating values. Recent sales of new construction & homes under construction approaching 10M a few miles south on Carters Creek Pk. Cash, Non Conforming or Private Financing will be required. List price is 100K less than full appraisal value March 2025.
Directions:From Nashville take I-65S to Exit 65. Rt on Hwy 96 to downtown Franklin, 3/4 on round about to go down Main Street, Continue W Main, becoming Carters Creek Pk past Southall Farms on left, continue straight , second driveway on Rt. #2033.
Details
- MLS#: 2883985
- County: Williamson County, TN
- Subd: Southall
- Style: Colonial
- Stories: 2.00
- Full Baths: 2
- Bedrooms: 4
- Built: 1900 / HIST
- Lot Size: 5.010 ac
Utilities
- Water: Public
- Sewer: Septic Tank
- Cooling: Central Air
- Heating: Central
Public Schools
- Elementary: Winstead Elementary School
- Middle/Junior: Legacy Middle School
- High: Independence High School
Property Information
- Constr: Frame
- Roof: Shingle
- Floors: Wood, Laminate, Tile
- Garage: No
- Parking Total: 2
- Basement: Crawl Space
- Waterfront: No
- Living: 17x16 / Formal
- Dining: 17x16 / Formal
- Kitchen: 18x17 / Eat- in Kitchen
- Bed 1: 15x13 / Full Bath
- Bed 2: 30x12
- Bed 3: 15x13
- Bed 4: 19x16
- Bonus: 36x17 / Second Floor
- Patio: Porch, Covered
- Taxes: $3,767
- Features: Storage Building
Appliances/Misc.
- Fireplaces: 3
- Drapes: Remain
Features
- Oven
- Cooktop
- Ceiling Fan(s)
- Entrance Foyer
- High Ceilings
- In-Law Floorplan
- Recording Studio
Listing Agency
- Office: Parks Compass
- Agent: Kennette Sweeney
Information is Believed To Be Accurate But Not Guaranteed
Copyright 2025 RealTracs Solutions. All rights reserved.

