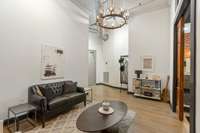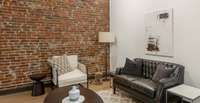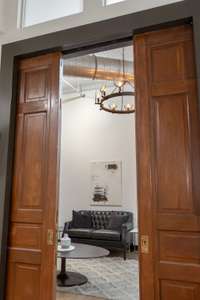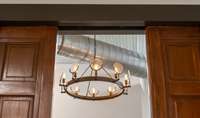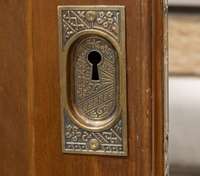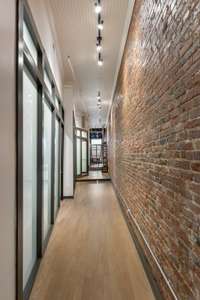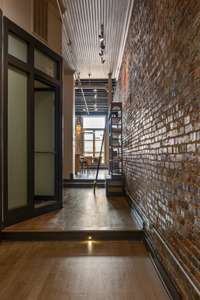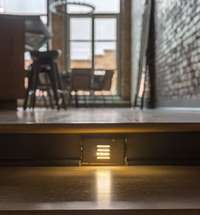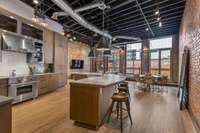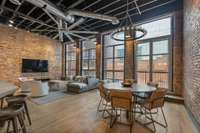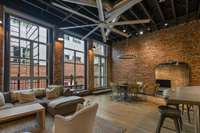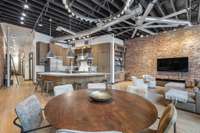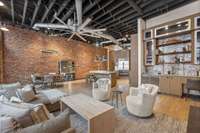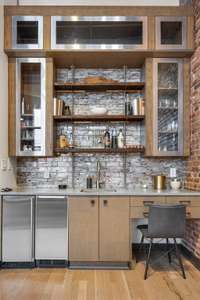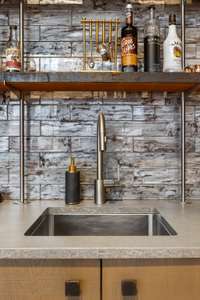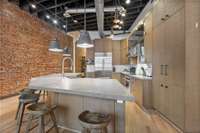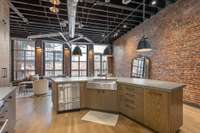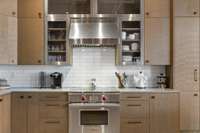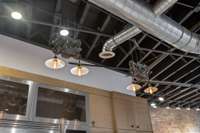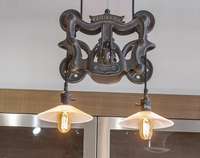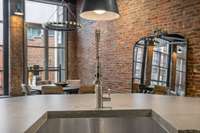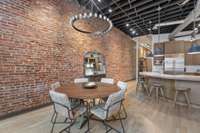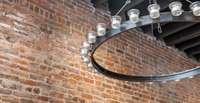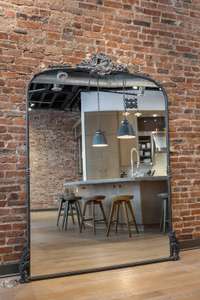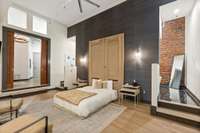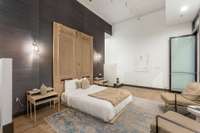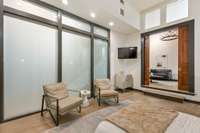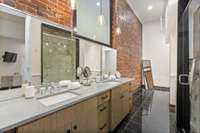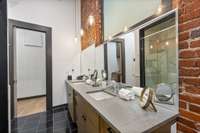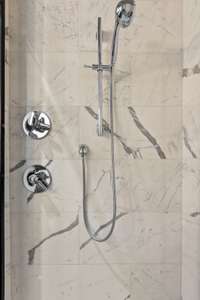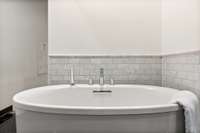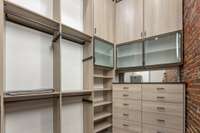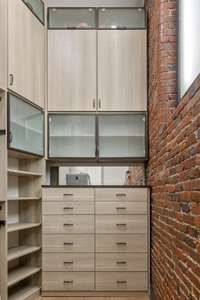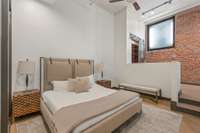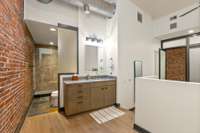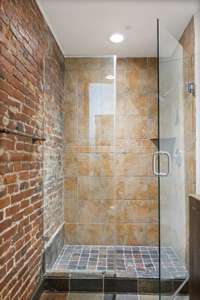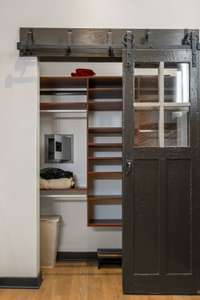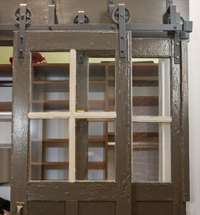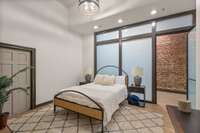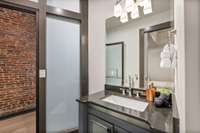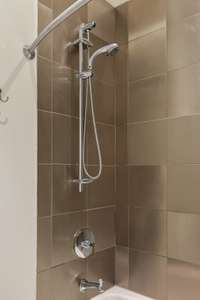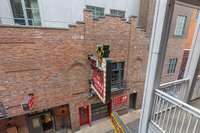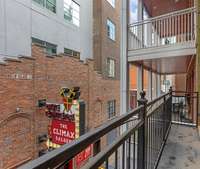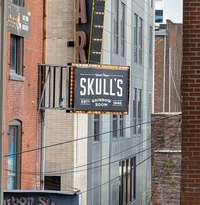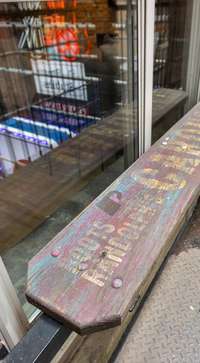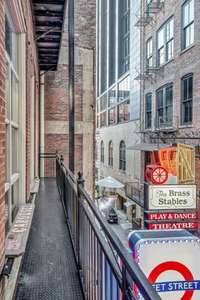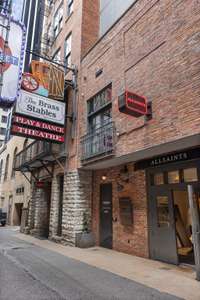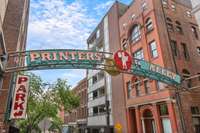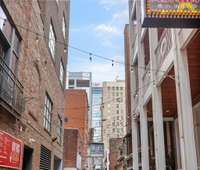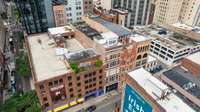$3,100,000 207 3rd Ave, N - Nashville, TN 37201
Welcome to the High Note on Printer' s Alley, where timeless character meets modern design and every detail is rooted in legacy. This 1890' s loft lies in the heart of historic Printer' s Alley where unmatched walkability and location brings Nashville' s vibrant culture to your doorstep. The High Note offers a fully furnished, three- bedroom, three bath residence that boasts 2, 700 square feet of living space. Enjoy sweeping views of the alley from your private New Orleans style balcony or experience a more serene view through the living room' s acoustic glass windows. The interior pays tribute to its storied past with soaring 14- foot ceilings and original exposed brick along with thoughtfully curated upgrades-- hardwood floors, custom lighting, gourmet kitchen, fully equipped wet bar and more. The attached parking garage offers convenience with residential parking and direct access to your loft. Unit sold fully furnished.
Directions:Take I-40 to Church Street Exit. Turn left on 3rd Avenue N. Building is on the left.
Details
- MLS#: 2883852
- County: Davidson County, TN
- Subd: The Phoenix Lofts
- Stories: 1.00
- Full Baths: 3
- Bedrooms: 3
- Built: 1890 / HIST
- Lot Size: 0.040 ac
Utilities
- Water: Public
- Sewer: Public Sewer
- Cooling: Dual, Electric
- Heating: Dual, Electric
Public Schools
- Elementary: Jones Paideia Magnet
- Middle/Junior: John Early Paideia Magnet
- High: Pearl Cohn Magnet High School
Property Information
- Constr: Brick
- Floors: Wood, Tile
- Garage: 2 spaces / detached
- Parking Total: 2
- Basement: No
- Waterfront: No
- Living: 17x14 / Combination
- Dining: 12x14 / Combination
- Kitchen: 14x13 / Eat- in Kitchen
- Bed 1: 20x13 / Suite
- Bed 2: 13x21 / Bath
- Bed 3: 14x14 / Bath
- Den: 17x10 / Separate
- Taxes: $6,228
- Features: Balcony
Appliances/Misc.
- Fireplaces: No
- Drapes: Remain
Features
- Electric Oven
- Electric Range
- Dishwasher
- Dryer
- Refrigerator
- Stainless Steel Appliance(s)
- Washer
- Accessible Elevator Installed
- Walk-In Closet(s)
- Primary Bedroom Main Floor
Listing Agency
- Office: Benchmark Realty, LLC
- Agent: Brett Stover Davis
Information is Believed To Be Accurate But Not Guaranteed
Copyright 2025 RealTracs Solutions. All rights reserved.

