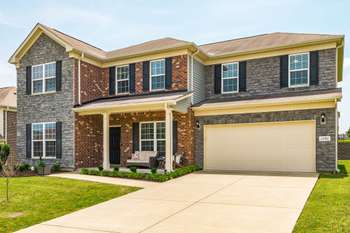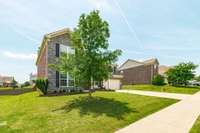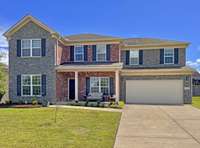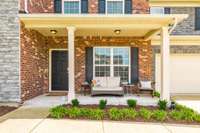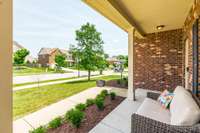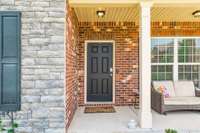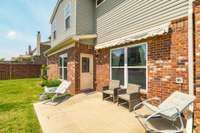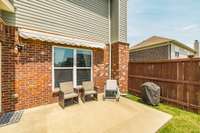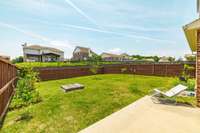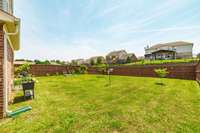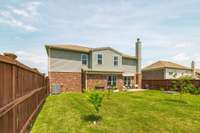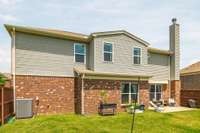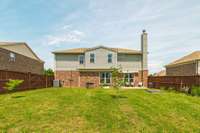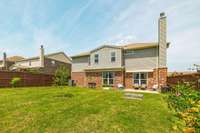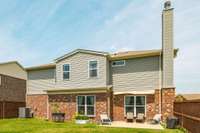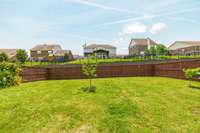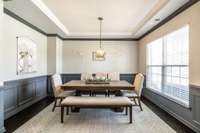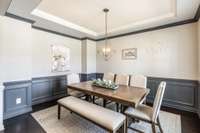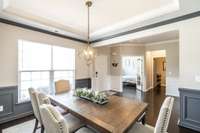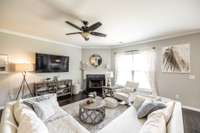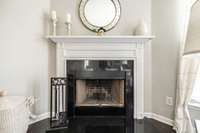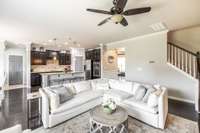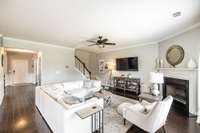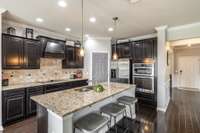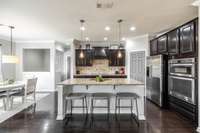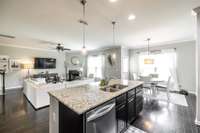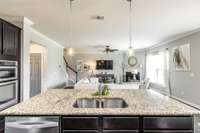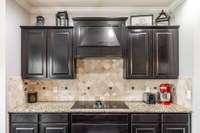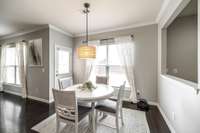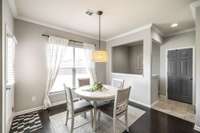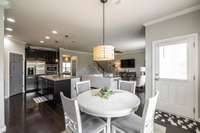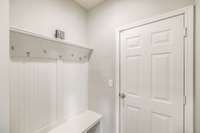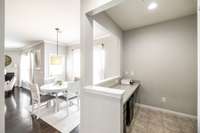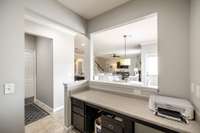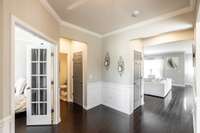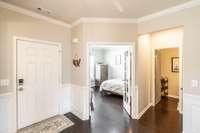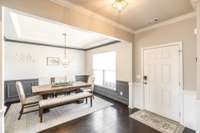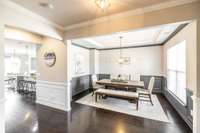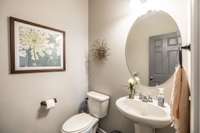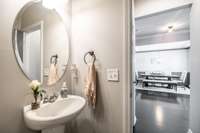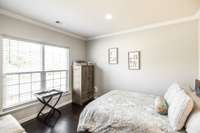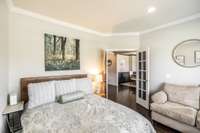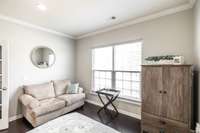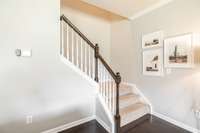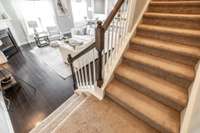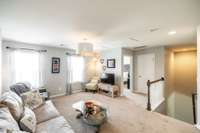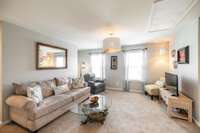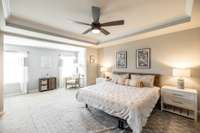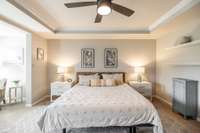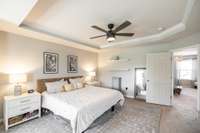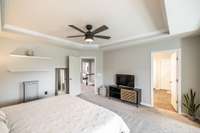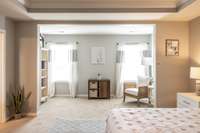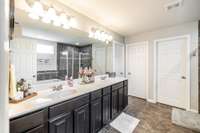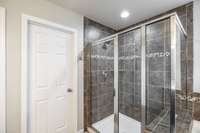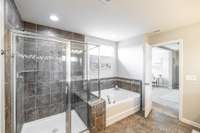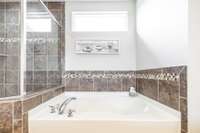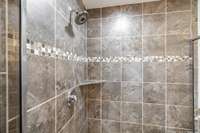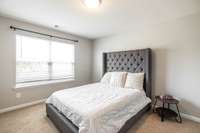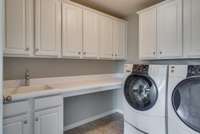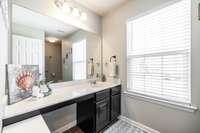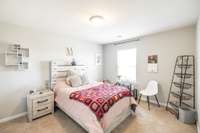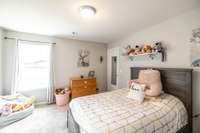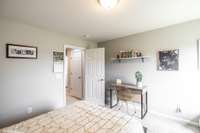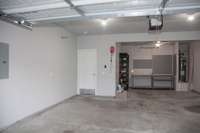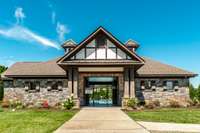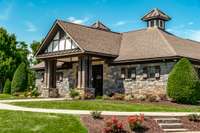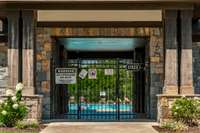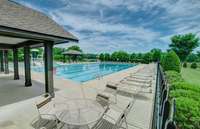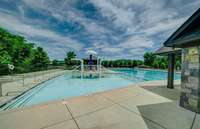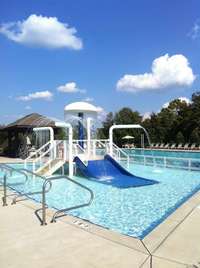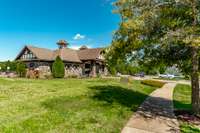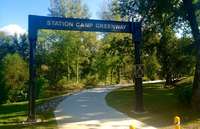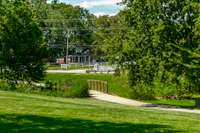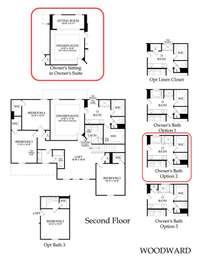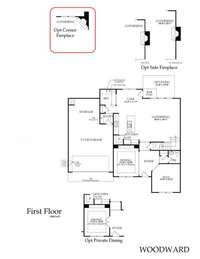$619,900 1086 Abberley Cir - Hendersonville, TN 37075
Beautiful home that' s loaded with upgrades. Some of the features of the home include a gourmet kitchen with granite countertops & tile backsplash, decorative moldings, an owner' s suite with a sitting room, and owners bath with a garden tub & separate large tiled shower, double vanity, a real wood burning fireplace in the living room, large bonus room, office with french doors, formal dining room, laundry room with folding table, cabinetry and a utility sink, garage has a 3rd car storage/ workshop tandem, privacy fenced back yard, New HVAC just to name a few. Community offers a Jr. Olympic size pool with a kiddie splash zone, & a trail head entrance to the Station Camp Greenway. Zoned for the highly sought after Liberty Creek Schools. Liberty Creek has leading sports facilities and offers academic courses such as flight aviation, veterinarian, nursing, EMS, just to name a few.
Directions:I-65 N TAKE VIETNAM VETERANS PKWY EXIT ON NEW SHACKLE ISLAND (EXIT 6) T/L AND GO 3 MILES AT STOPLIGHT T/R ON LONG HOLLOW PK GO 3.4 MILES ENTRY TO CREEKSIDE WILL BE ON RIGHT SIDE
Details
- MLS#: 2883844
- County: Sumner County, TN
- Subd: Creekside At Station
- Stories: 2.00
- Full Baths: 2
- Half Baths: 1
- Bedrooms: 4
- Built: 2015 / EXIST
- Lot Size: 0.280 ac
Utilities
- Water: Public
- Sewer: Public Sewer
- Cooling: Central Air, Electric
- Heating: Central, Electric, Heat Pump
Public Schools
- Elementary: Liberty Creek Elementary
- Middle/Junior: Liberty Creek Middle School
- High: Liberty Creek High School
Property Information
- Constr: Brick, Stone
- Floors: Carpet, Wood, Tile
- Garage: 2 spaces / attached
- Parking Total: 2
- Basement: Slab
- Fence: Back Yard
- Waterfront: No
- Living: 19x18
- Dining: 11x14 / Formal
- Kitchen: 12x11
- Bed 1: 18x15 / Suite
- Bed 2: 14x12 / Walk- In Closet( s)
- Bed 3: 14x11 / Walk- In Closet( s)
- Bed 4: 13x12 / Walk- In Closet( s)
- Bonus: 17x17
- Taxes: $2,218
- Amenities: Pool, Sidewalks, Underground Utilities, Trail(s)
Appliances/Misc.
- Fireplaces: 1
- Drapes: Remain
Features
- Built-In Electric Oven
- Built-In Electric Range
- Dishwasher
- Disposal
- Microwave
- Washer
Listing Agency
- Office: Reliant Realty ERA Powered
- Agent: Brandon Clemons
Information is Believed To Be Accurate But Not Guaranteed
Copyright 2025 RealTracs Solutions. All rights reserved.
