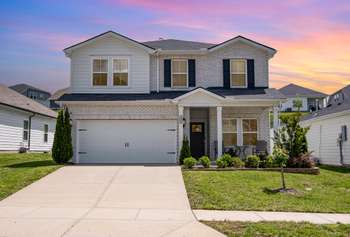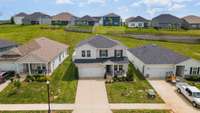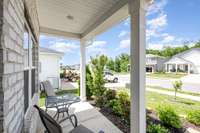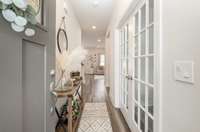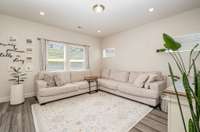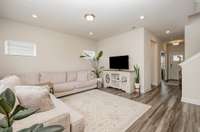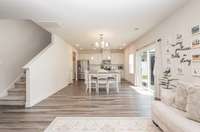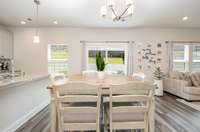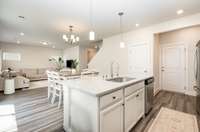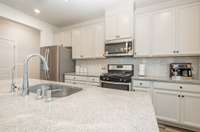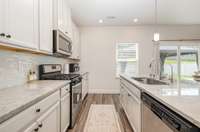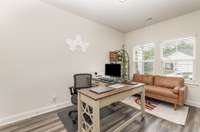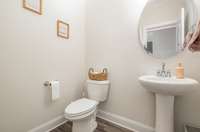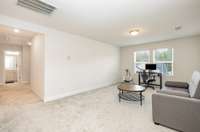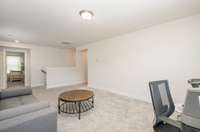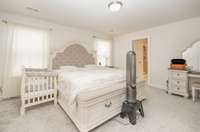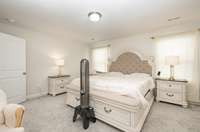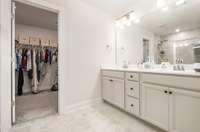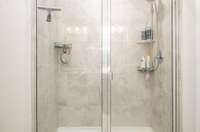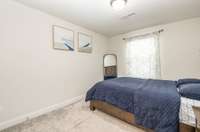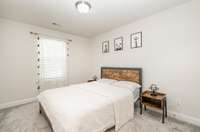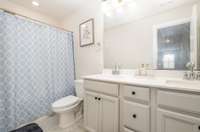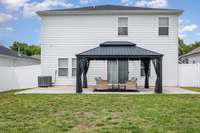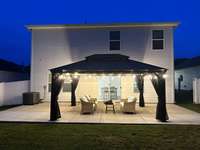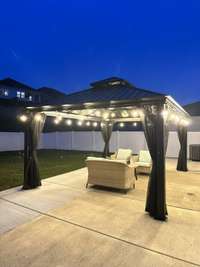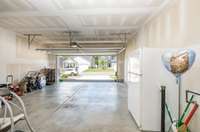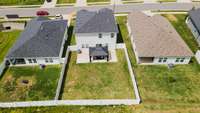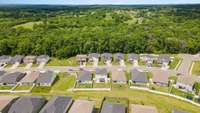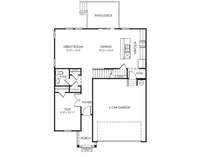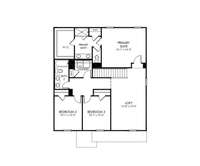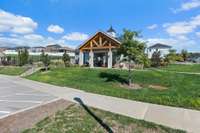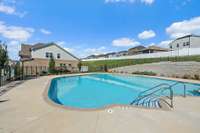$499,900 1063 Holland Ridge Way - Lebanon, TN 37090
MOTIVATED SELLER !! ! Charming 2- Story Home in a Sought- After Neighborhood Welcome to this beautifully maintained 2- story home nestled in one of the area' s most desirable communities. Featuring 3 spacious bedrooms, 2. 5 baths, and a smart, functional layout, this home blends comfort, convenience, and modern upgrades. The main floor boasts a bright, open- concept living space, a cozy dining area, and a gourmet kitchen equipped with stainless steel appliances. First floor has smart home touches like Siri- integrated switches. Exterior has security cameras for added peace of mind. Upstairs, all bedrooms are thoughtfully positioned for privacy, along with a versatile loft—perfect as a second living room, playroom, or study area. The primary suite includes a private en- suite bath, while a full hall bath serves the two additional bedrooms. Located within the highly rated Mt. Juliet school zone, this home is just a mile from Publix, with Costco, Providence Marketplace, and easy access to I- 40 and I- 840 all nearby—putting everyday convenience right at your fingertips.
Directions:From downtown Nashville, take I-40 E to TN-109 N in Lebanon. Take exit 232B from I-40 E 20 min (22.1 mi). Continue on TN-109 N. Take Leeville Pike approximately 1 mile. Community entrance is on the left.
Details
- MLS#: 2883803
- County: Wilson County, TN
- Subd: Holland Ridge Ph 3B
- Stories: 2.00
- Full Baths: 2
- Half Baths: 1
- Bedrooms: 3
- Built: 2021 / EXIST
- Lot Size: 0.150 ac
Utilities
- Water: Public
- Sewer: Public Sewer
- Cooling: Central Air
- Heating: Central
Public Schools
- Elementary: Stoner Creek Elementary
- Middle/Junior: West Wilson Middle School
- High: Mt. Juliet High School
Property Information
- Constr: Brick, Stucco
- Roof: Asphalt
- Floors: Carpet, Laminate, Tile
- Garage: 2 spaces / attached
- Parking Total: 4
- Basement: Crawl Space
- Fence: Back Yard
- Waterfront: No
- Living: 14x15 / Combination
- Kitchen: 12x16
- Bed 1: 14x16 / Suite
- Bed 2: 10x15 / Extra Large Closet
- Bed 3: 15x11 / Extra Large Closet
- Bonus: 13x19 / Second Floor
- Patio: Porch, Covered
- Taxes: $2,364
- Amenities: Pool, Sidewalks, Trail(s)
- Features: Smart Camera(s)/Recording
Appliances/Misc.
- Fireplaces: No
- Drapes: Remain
Features
- Built-In Gas Oven
- Gas Range
- Dishwasher
- Disposal
- High Speed Internet
- Thermostat
- Carbon Monoxide Detector(s)
- Smoke Detector(s)
Listing Agency
- Office: Zach Taylor Real Estate
- Agent: Santhosh Karupakula
Information is Believed To Be Accurate But Not Guaranteed
Copyright 2025 RealTracs Solutions. All rights reserved.
