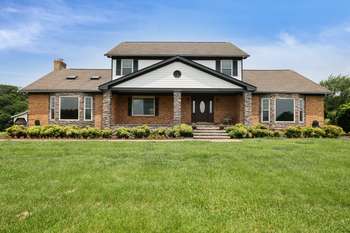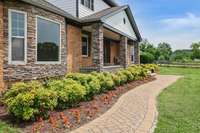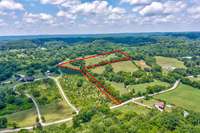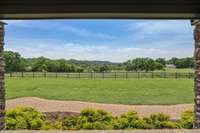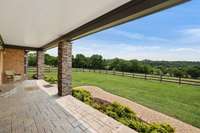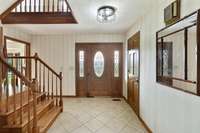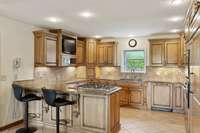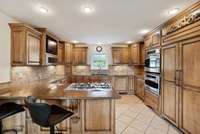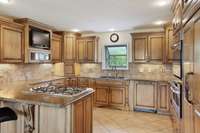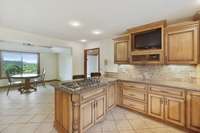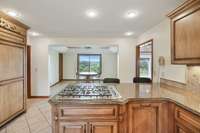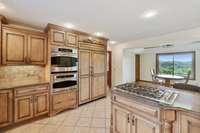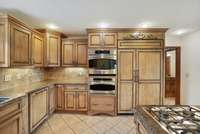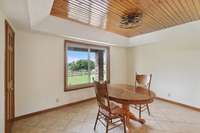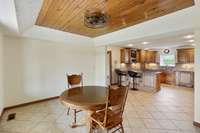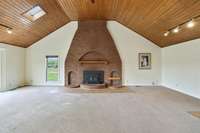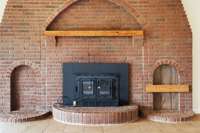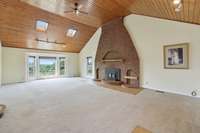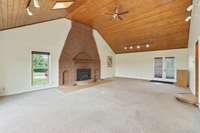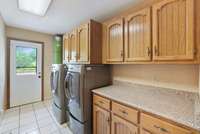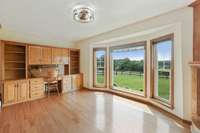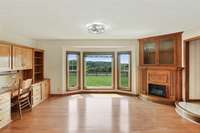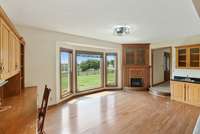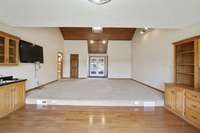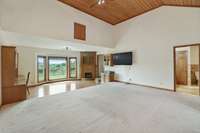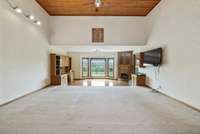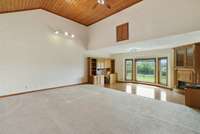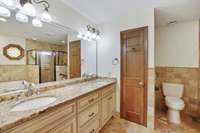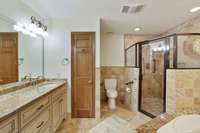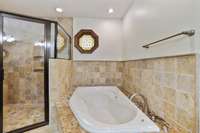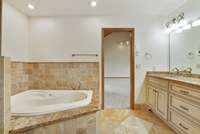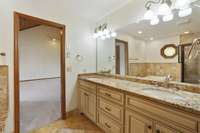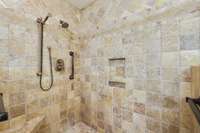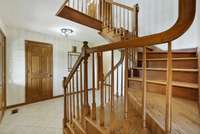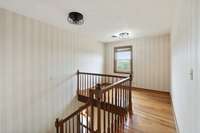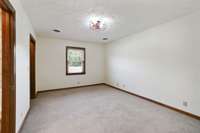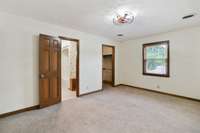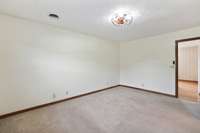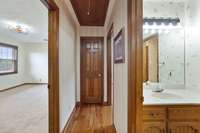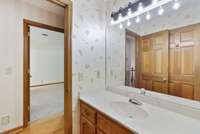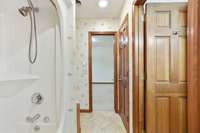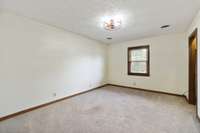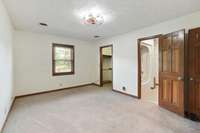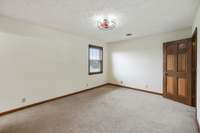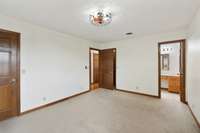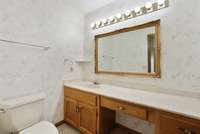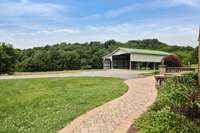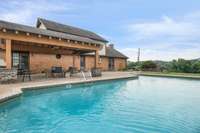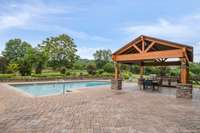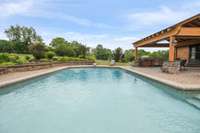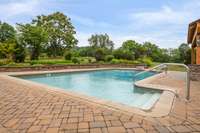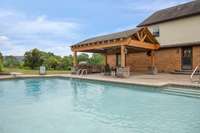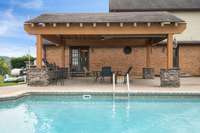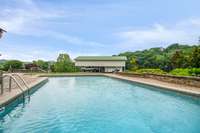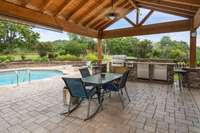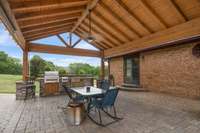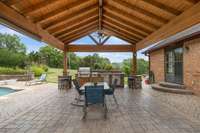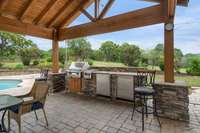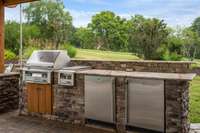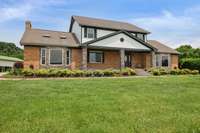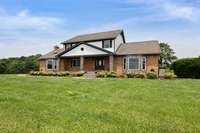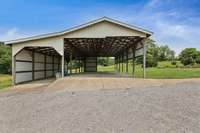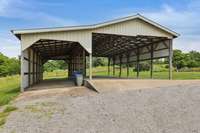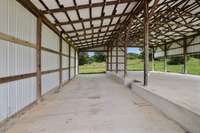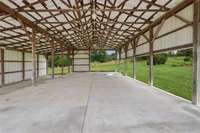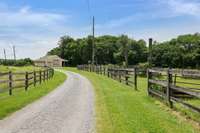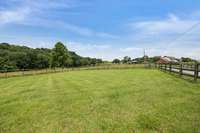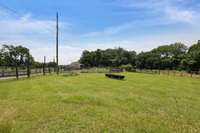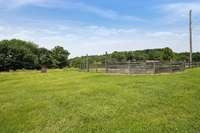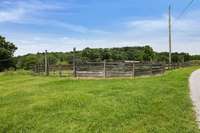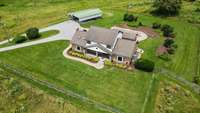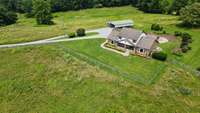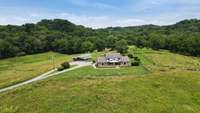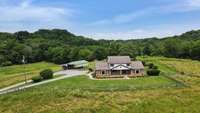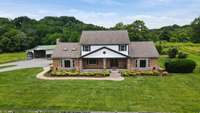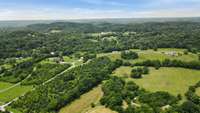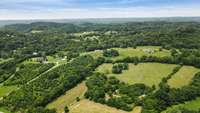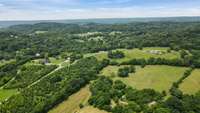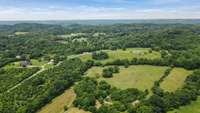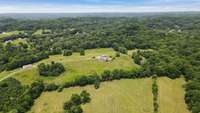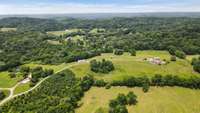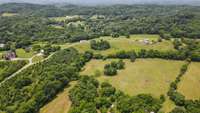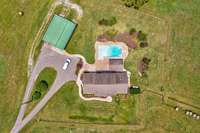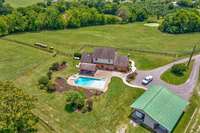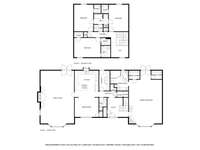$1,299,000 1361 Madison Creek Rd - Goodlettsville, TN 37072
Find your private oasis on 10. 33 acres in Goodlettsville, TN. The charming home invites you into the comfortable living room with soaring ceilings, skylights, and an enormous brick fireplace. The chef’s kitchen provides a functional, and beautiful, space to cook and entertain with stainless steel appliances. The master suite has enormous space to make the room your sanctuary, including high wood- paneled ceilings and a relaxing en- suite bathroom. Upstairs you will find cozy bedrooms with comfortable bathrooms that are perfect for guests. Fall in love with the dream backyard! A brick paved patio surrounds the pool, and the poolside pavilion features an outdoor kitchen for grilling! The serenity of the surrounding countryside is ideal for an escape from the city. Home, Sweet, Home! Additional 20 acres available. Up to 1% lender credit on the loan amount when buyer uses Seller' s Preferred Lender.
Directions:I65N to Exit 97, Rt onto Long Hollow Pike, Left onto Madison Creek Rd (house on left). Second of the two gates.
Details
- MLS#: 2883793
- County: Sumner County, TN
- Style: Traditional
- Stories: 2.00
- Full Baths: 2
- Half Baths: 2
- Bedrooms: 4
- Built: 1985 / EXIST
- Lot Size: 10.330 ac
Utilities
- Water: Private
- Sewer: Septic Tank
- Cooling: Central Air, Electric
- Heating: Central, Natural Gas, Zoned
Public Schools
- Elementary: Madison Creek Elementary
- Middle/Junior: T. W. Hunter Middle School
- High: Beech Sr High School
Property Information
- Constr: Brick, Wood Siding
- Roof: Shingle
- Floors: Carpet, Wood, Tile
- Garage: No
- Parking Total: 4
- Basement: Crawl Space
- Fence: Full
- Waterfront: No
- View: Valley, Water
- Living: 32x20
- Dining: 14x12 / Combination
- Kitchen: 14x15 / Eat- in Kitchen
- Bed 1: 19x32 / Suite
- Bed 2: 15x11 / Bath
- Bed 3: 11x16 / Bath
- Bed 4: 11x16
- Patio: Patio, Covered, Porch
- Taxes: $2,623
- Features: Gas Grill
Appliances/Misc.
- Fireplaces: 1
- Drapes: Remain
- Pool: In Ground
Features
- Double Oven
- Electric Oven
- Cooktop
- Ceiling Fan(s)
- Central Vacuum
- Extra Closets
- Storage
- Walk-In Closet(s)
- Entrance Foyer
- Primary Bedroom Main Floor
- High Speed Internet
- Fire Alarm
- Smoke Detector(s)
Listing Agency
- Office: The Ashton Real Estate Group of RE/ MAX Advantage
- Agent: Gary Ashton
- CoListing Office: The Ashton Real Estate Group of RE/ MAX Advantage
- CoListing Agent: Jarrod Curcio
Information is Believed To Be Accurate But Not Guaranteed
Copyright 2025 RealTracs Solutions. All rights reserved.
