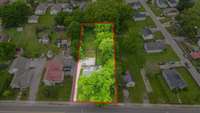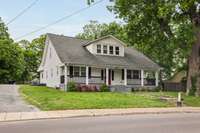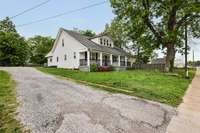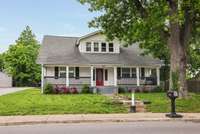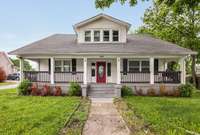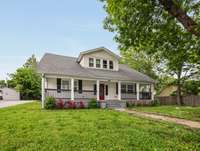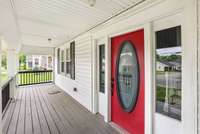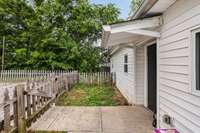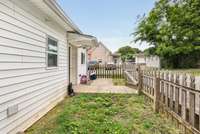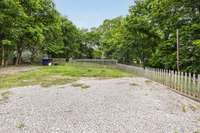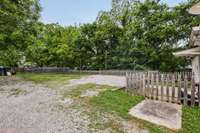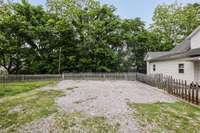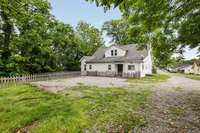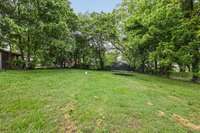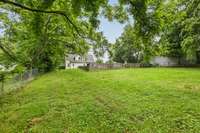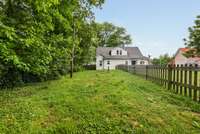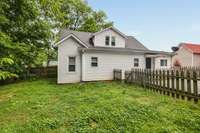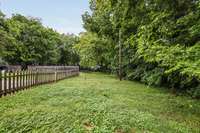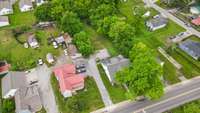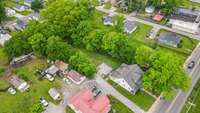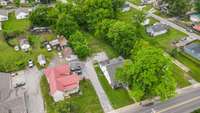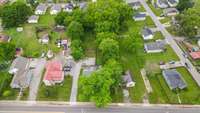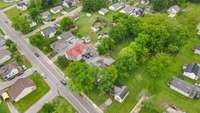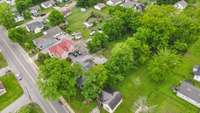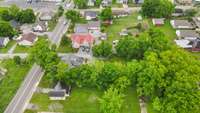$400,000 1509 S Main St - Springfield, TN 37172
Interior photos coming soon! This charming Springfield home blends modern updates with historic character—and it’s just a stroll away from downtown dining, coffee shops, and local favorites! Renovated from top to bottom in 2018 ( and featured on HGTV!) , nearly every system was upgraded: roof, HVAC, windows, plumbing, electrical, drywall, and more. Inside, you’ll find an open concept main floor with soaring 10- foot ceilings, a stylish kitchen with granite countertops and walk- in pantry, and cozy original fireplaces that add warmth and charm. The main- level primary suite includes a full bathroom and walk- in closet, plus there’s a flexible guest room that’s perfect for an office. Upstairs, two spacious bedrooms offer finished storage nooks, a full bathroom, and a cozy loft area ideal for a reading space, playroom, or even a potential 5th bedroom. Sitting on nearly half an acre, the fully fenced backyard offers room to roam, garden, or entertain. Up to 1% lender credit on the loan amount if the buyer uses the Seller' s Preferred Lender.
Directions:From Nashville - Whites Creek Pike to Tom Austin Hwy - Turn Left on S Main Street - Home on the Left.
Details
- MLS#: 2883709
- County: Robertson County, TN
- Subd: J I Holman 1st Add
- Style: Cape Cod
- Stories: 2.00
- Full Baths: 2
- Half Baths: 1
- Bedrooms: 4
- Built: 1906 / RENOV
- Lot Size: 0.470 ac
Utilities
- Water: Public
- Sewer: Public Sewer
- Cooling: Central Air, Electric
- Heating: Central, Heat Pump
Public Schools
- Elementary: Cheatham Park Elementary
- Middle/Junior: Springfield Middle
- High: Springfield High School
Property Information
- Constr: Vinyl Siding
- Roof: Asphalt
- Floors: Carpet, Wood, Tile
- Garage: No
- Parking Total: 4
- Basement: Unfinished
- Fence: Partial
- Waterfront: No
- Living: 17x15 / Combination
- Dining: 11x10 / Formal
- Kitchen: 12x10 / Pantry
- Bed 1: 15x15 / Full Bath
- Bed 2: 14x14 / Extra Large Closet
- Bed 3: 14x12 / Extra Large Closet
- Bed 4: 15x12
- Den: 13x8
- Patio: Porch, Covered
- Taxes: $2,153
- Features: Storage Building
Appliances/Misc.
- Fireplaces: 1
- Drapes: Remain
Features
- Electric Oven
- Electric Range
- Dishwasher
- Microwave
- Refrigerator
- Entrance Foyer
- Extra Closets
- Open Floorplan
- Pantry
- Walk-In Closet(s)
- Primary Bedroom Main Floor
- Windows
- Fire Alarm
- Smoke Detector(s)
Listing Agency
- Office: The Ashton Real Estate Group of RE/ MAX Advantage
- Agent: Gary Ashton
- CoListing Office: The Ashton Real Estate Group of RE/ MAX Advantage
- CoListing Agent: Molly Spies Rodriguez
Information is Believed To Be Accurate But Not Guaranteed
Copyright 2025 RealTracs Solutions. All rights reserved.

