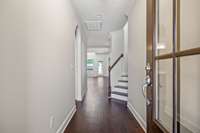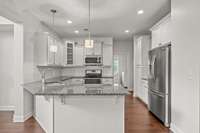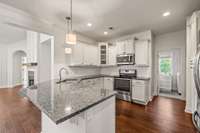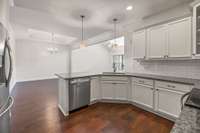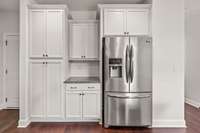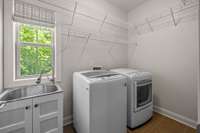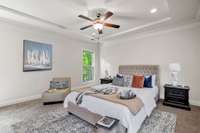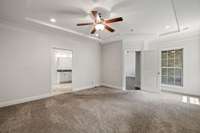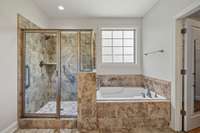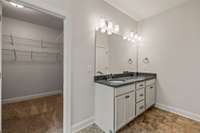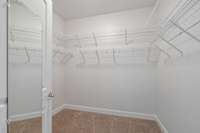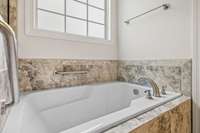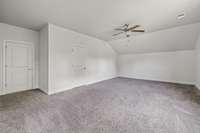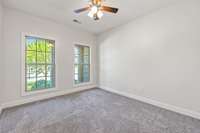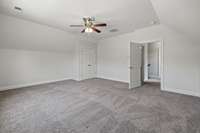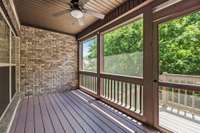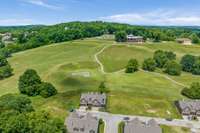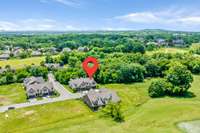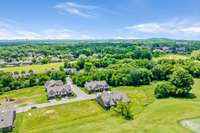$537,500 156 Village Cir - Lebanon, TN 37087
STILL SHOWING* Sale of Home Contingency with KICK OUT* Amazing End Unit Townhouse in Beautiful Golf Community* Better Than New with Many Upgrades* Why Wait to Build? Primary on Main Floor with Additional Main Floor Bedroom* Light & Bright Open Floor Plan with Soaring Ceilings in the Great Room* Shiplap Detail* Chef' s Kitchen with Stainless Appliances and Granite* Custom Cabinet Pull Outs in all the Kitchen Cabinets* All Appliances Remain including Refrigerator and Washer & Dryer* Whole House Water Softener* Epoxy Garage Floor** Dreamy Private Screened- In Back Porch Overlooking Neighborhood Green Space** Extra Closet Built- ins and MORE! Come See!!!
Directions:Hwy 70W from Lebanon to Five Oaks Blvd. Right on Ridgecrest Lane. Right on Village Circle to 156 on the Left.
Details
- MLS#: 2531858
- County: Wilson County, TN
- Subd: The Village Of Five Oaks
- Style: Traditional
- Stories: 2.00
- Full Baths: 3
- Bedrooms: 4
- Built: 2016 / EXIST
Utilities
- Water: Private
- Sewer: Public Sewer
- Cooling: Central Air, Electric
- Heating: Central
Public Schools
- Elementary: Coles Ferry Elementary
- Middle/Junior: Walter J. Baird Middle School
- High: Lebanon High School
Property Information
- Constr: Brick
- Roof: Shingle
- Floors: Carpet, Finished Wood, Tile
- Garage: 2 spaces / attached
- Parking Total: 2
- Basement: Crawl Space
- Waterfront: No
- Living: 19x16 / Great Room
- Dining: 15x12 / Combination
- Kitchen: 13x13 / Pantry
- Bed 1: 15x14 / Primary BR Downstairs
- Bed 2: 13x10
- Bed 3: 19x15
- Bed 4: 23x15 / Extra Large Closet
- Bonus: 23x15 / Second Floor
- Patio: Covered Porch, Screened
- Taxes: $3,036
- Features: Garage Door Opener, Irrigation System
Appliances/Misc.
- Fireplaces: No
- Drapes: Remain
Features
- Dishwasher
- Dryer
- Microwave
- Refrigerator
- Washer
- Ceiling Fan(s)
- Extra Closets
- Walk-In Closet(s)
Listing Agency
- Office: The Wilson Group Real Estate Services
- Agent: Sarah D. Milligan
Information is Believed To Be Accurate But Not Guaranteed
Copyright 2024 RealTracs Solutions. All rights reserved.





