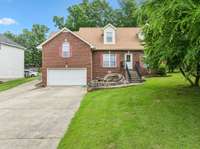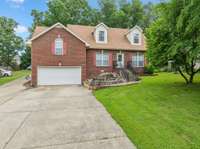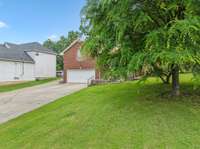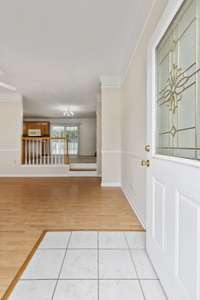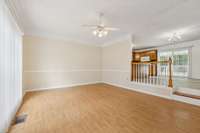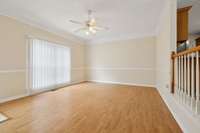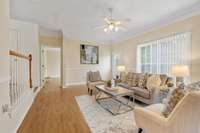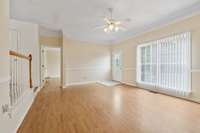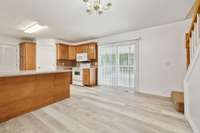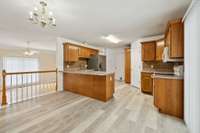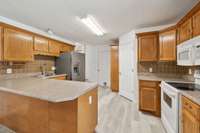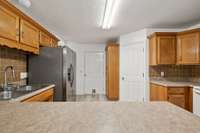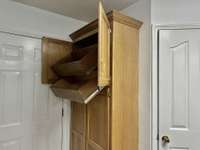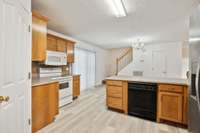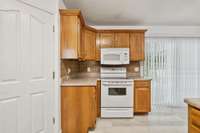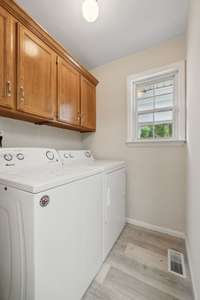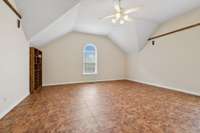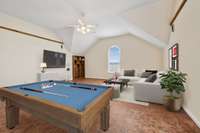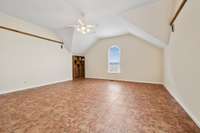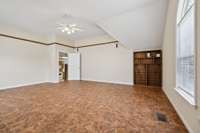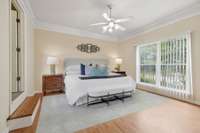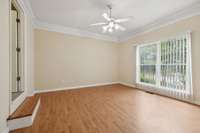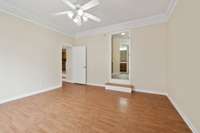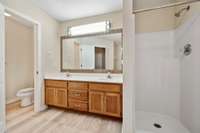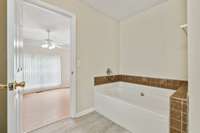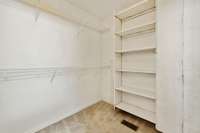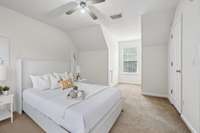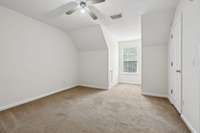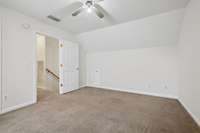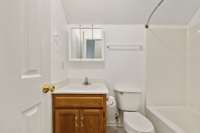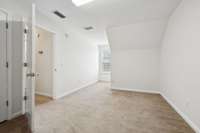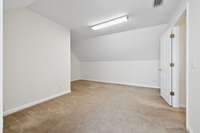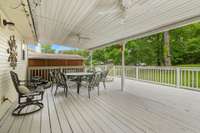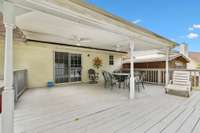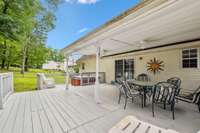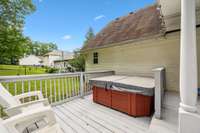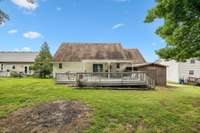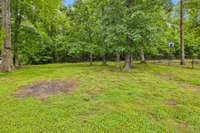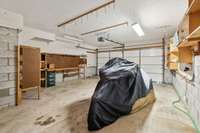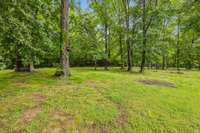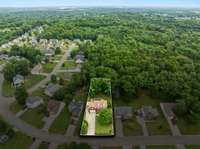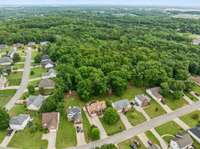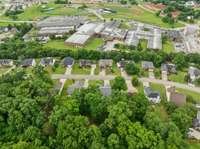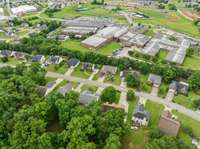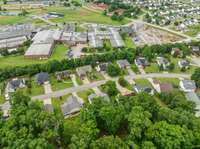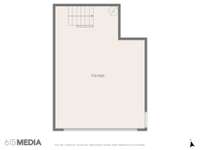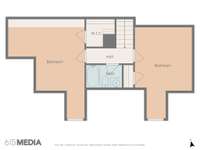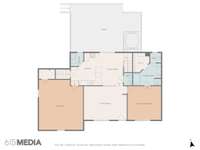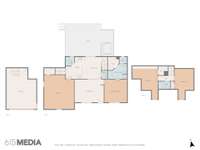$399,999 2117 Academy Way - La Vergne, TN 37086
LOCATION!! ! NO HOA!! ! This is your chance to purchase a home in the Rutherford County School Zone that is not only in an excellent location, but it' s priced to sell and there is no HOA in this community! This 3 bedroom, 2. 5 bathroom home is partially remodeled and ready for it' s new owners. Some of it' s features include the master bedroom on the main level, open kitchen with custom made pull out and tilting pantry drawers, large bonus room with built in shelf, large bedrooms, fresh paint, 29x19 covered porch, hot tub, 16x12 shed, poured additional parking on the side of the garage that is perfect for an RV, and a 50 amp plug in for RV. The backyard setting is private and the property line goes in to the woods behind the house. Make plans to see this one, while it' s still available!
Directions:From I24 Merge onto TN-266 N/Sam Ridley Pkwy W for 0.9 miles. Turn left onto Potomac Pl and continue for 0.2 miles. Turn right onto Chaney Rd and drive for 0.6 miles. Turn right onto Summit Ln and go for 308 feet. Turn right onto Academy Way. Turn Left
Details
- MLS#: 2883245
- County: Rutherford County, TN
- Subd: Arbor Heights Ph 1
- Style: Traditional
- Stories: 2.00
- Full Baths: 2
- Half Baths: 1
- Bedrooms: 3
- Built: 1998 / APROX
- Lot Size: 0.390 ac
Utilities
- Water: Public
- Sewer: Public Sewer
- Cooling: Ceiling Fan( s), Central Air
- Heating: Central
Public Schools
- Elementary: Cedar Grove Elementary
- Middle/Junior: Rock Springs Middle School
- High: Lavergne High School
Property Information
- Constr: Brick, Vinyl Siding
- Roof: Asphalt
- Floors: Carpet, Wood, Tile
- Garage: 2 spaces / attached
- Parking Total: 4
- Basement: Crawl Space
- Waterfront: No
- Living: 18x14
- Dining: Combination
- Kitchen: 13x13
- Bed 1: 14x14 / Full Bath
- Bed 2: 16x20 / Extra Large Closet
- Bed 3: 12x19 / Extra Large Closet
- Den: Bookcases
- Bonus: 19x21 / Second Floor
- Patio: Deck, Covered
- Taxes: $2,154
- Features: Storage Building
Appliances/Misc.
- Fireplaces: No
- Drapes: Remain
Features
- Electric Range
- Dishwasher
- Disposal
- Dryer
- Microwave
- Refrigerator
- Washer
- Bookcases
- Built-in Features
- Ceiling Fan(s)
- Extra Closets
- Hot Tub
- Open Floorplan
- Pantry
- Storage
- Walk-In Closet(s)
- Primary Bedroom Main Floor
Listing Agency
- Office: Zach Taylor Real Estate
- Agent: Jon Laster
- CoListing Office: Zach Taylor Real Estate
- CoListing Agent: Rodney Kennedy
Information is Believed To Be Accurate But Not Guaranteed
Copyright 2025 RealTracs Solutions. All rights reserved.


