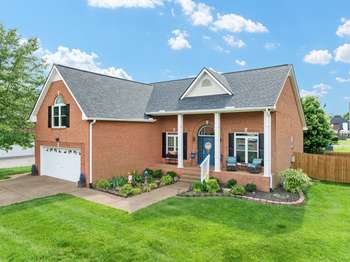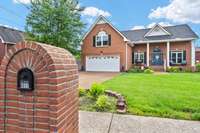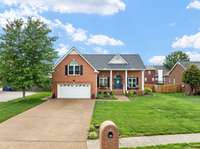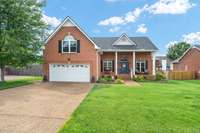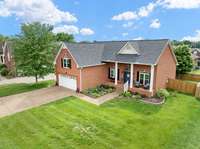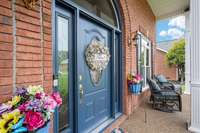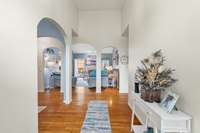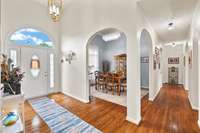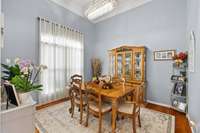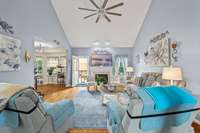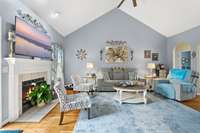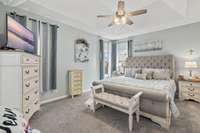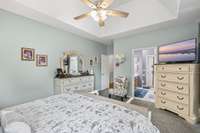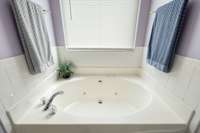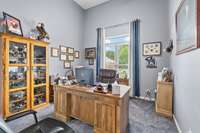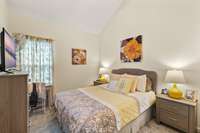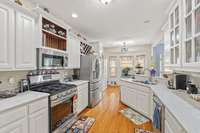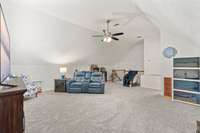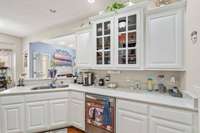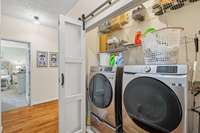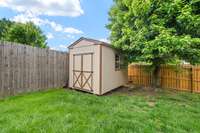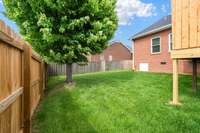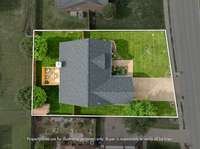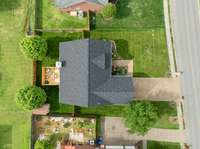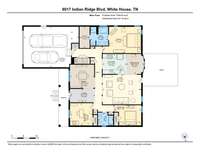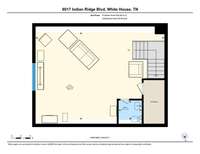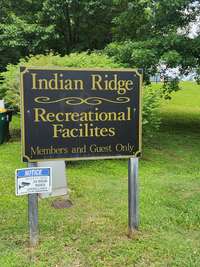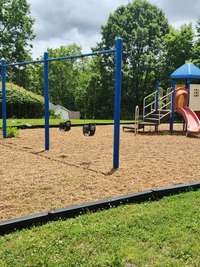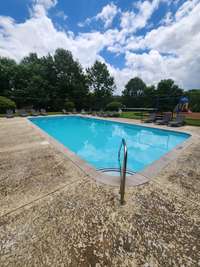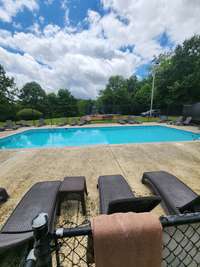$519,900 6017 Indian Ridge Blvd - White House, TN 37188
Amazing fully brick home with tons of upgrades! This stunning 3 bedroom with 2 full baths and 1 half bath offers everything you could dream. This home is freshly painted throughout. There is new carpet in all bedrooms and bonus room, stunning hardwoods in living and dining area, newly REMODELD modern kitchen with gorgeous quartz counter tops and new stainless steel Frigidaire refrigerator purchased in 2024. The garage is equipped with a split unit with heating and air conditioning. The owners recently installed new windows and gutters and entry doors in 2025 with a lifetime warranty transferrable to new buyer. New deck and storage shed in back yard. This home offers a huge walk in storage area with shelving. This neighborhood offers a community swimming pool, playground, clubhouse and tennis court for your family fun and enjoyment. Don' t miss out on this exceptionally maintained home!
Directions:I65N Exit 108. Turn right then left on Lone Oak Drive. Take next left onto Indian Ridge Blvd. House will be on the left.
Details
- MLS#: 2883203
- County: Robertson County, TN
- Subd: Indian Ridge Sec 7
- Style: Traditional
- Stories: 2.00
- Full Baths: 2
- Half Baths: 1
- Bedrooms: 3
- Built: 2002 / EXIST
- Lot Size: 0.220 ac
Utilities
- Water: Public
- Sewer: Public Sewer
- Cooling: Central Air, Electric
- Heating: Central
Public Schools
- Elementary: Robert F. Woodall Elementary
- Middle/Junior: White House Heritage Elementary School
- High: White House Heritage High School
Property Information
- Constr: Brick
- Roof: Shingle
- Floors: Carpet, Wood, Tile
- Garage: 2 spaces / attached
- Parking Total: 2
- Basement: Crawl Space
- Fence: Privacy
- Waterfront: No
- Living: 19x15
- Dining: 12x11 / Formal
- Kitchen: 19x10 / Eat- in Kitchen
- Bed 1: 16x14 / Walk- In Closet( s)
- Bed 2: 11x11
- Bed 3: 11x10
- Bonus: 24x12 / Over Garage
- Patio: Deck, Porch
- Taxes: $2,738
- Amenities: Clubhouse, Pool, Sidewalks, Tennis Court(s)
Appliances/Misc.
- Fireplaces: 1
- Drapes: Remain
Features
- Dishwasher
- Disposal
- Refrigerator
- Stainless Steel Appliance(s)
- Ceiling Fan(s)
- Entrance Foyer
- Storage
- Walk-In Closet(s)
- High Speed Internet
Listing Agency
- Office: EXIT Prime Realty
- Agent: Donna Turner
Information is Believed To Be Accurate But Not Guaranteed
Copyright 2025 RealTracs Solutions. All rights reserved.
