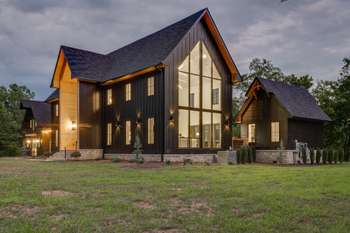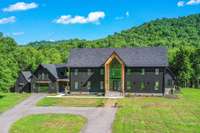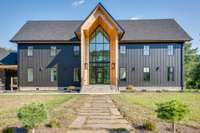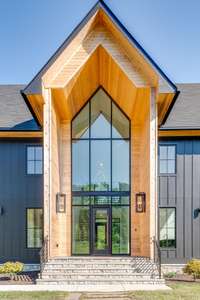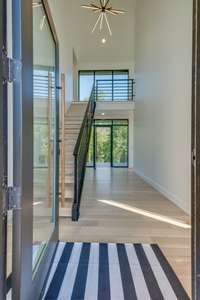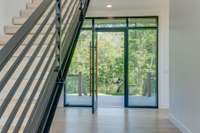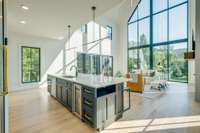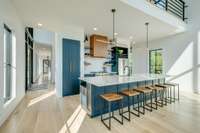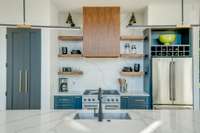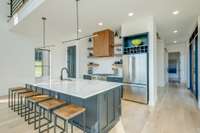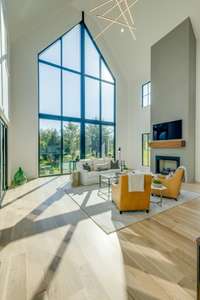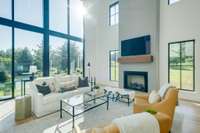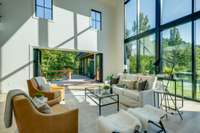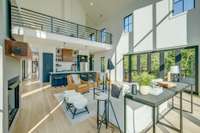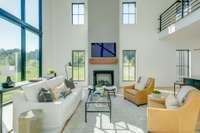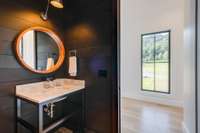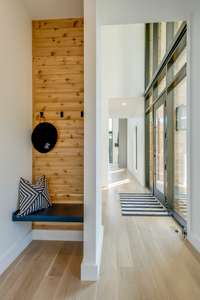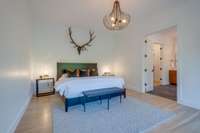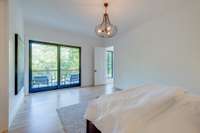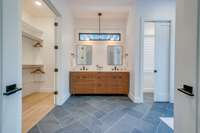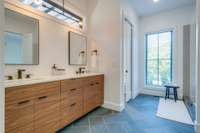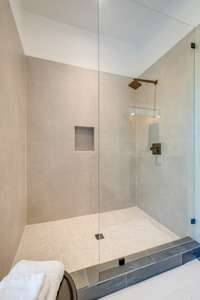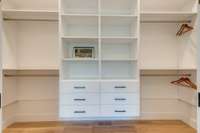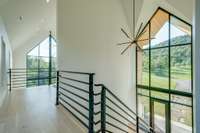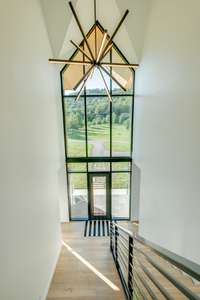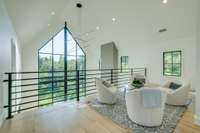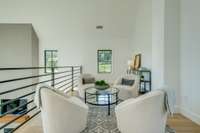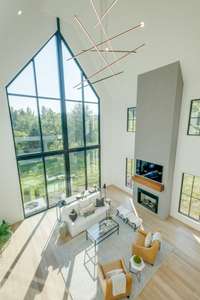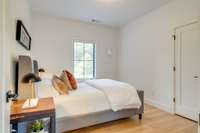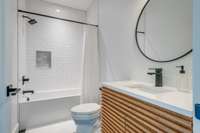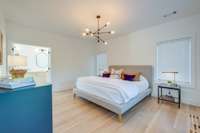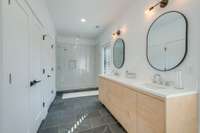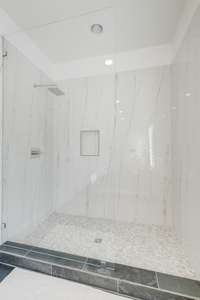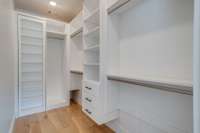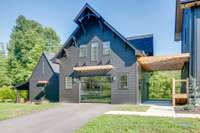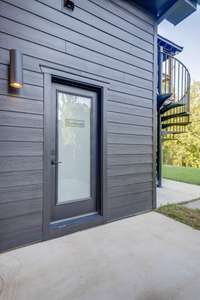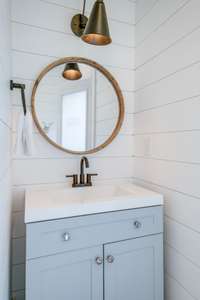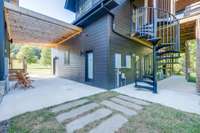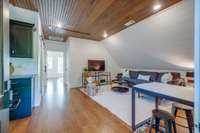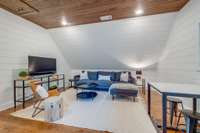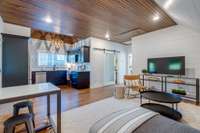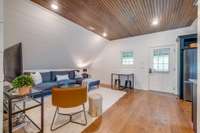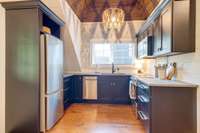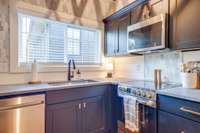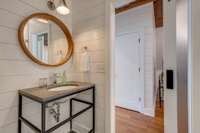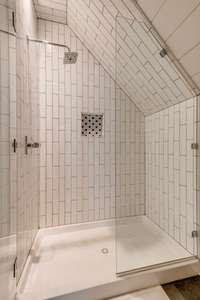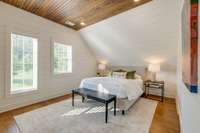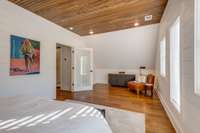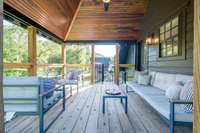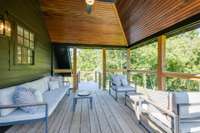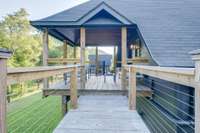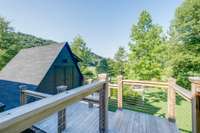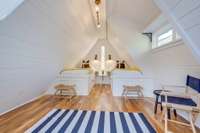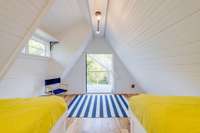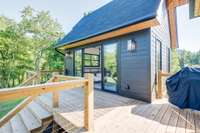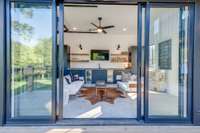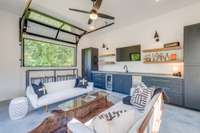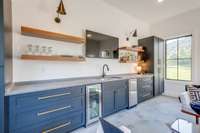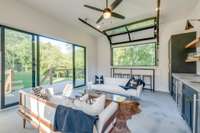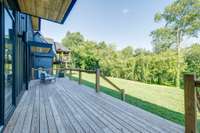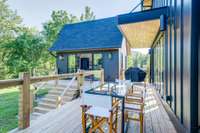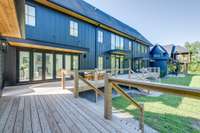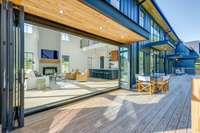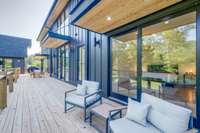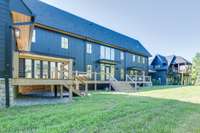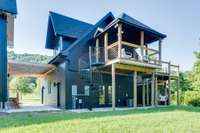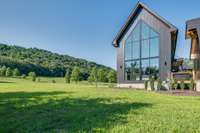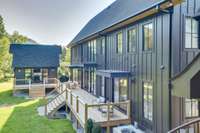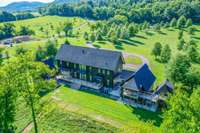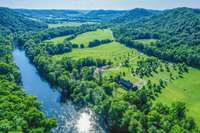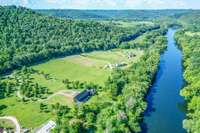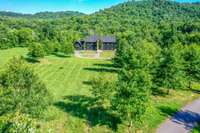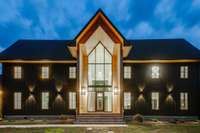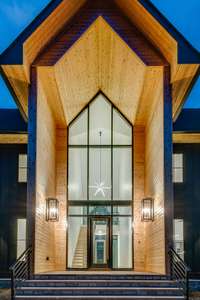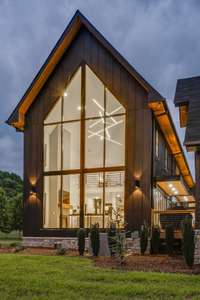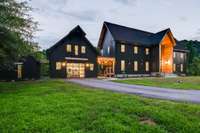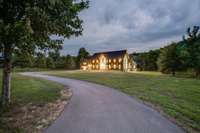$2,150,000 84 Judd Ln - Lancaster, TN 38569
This beautiful home is a 12. 5 acre estate on the Caney Fork River with over 5, 000 sqft under roof. The Scandinavian, minimalist design captures the essence of nature’s beauty while seamlessly connecting the interior to the exterior with soaring walls of glass. The home includes four interconnected structures, making it an entertainer’s dream with river views from almost every room. The main house has over 3, 000 sqft with 3 beds/ 3. 5 baths. The carriage house offers an over- sized garage with full guest quarters above for an additional 768 sqft of living space with 1 bed/ 1. 5 baths. Steps away you will find the bunk house, which allows additional guest quarters. Lastly, the accessory porch provides additional entertaining space with bar- top seating and expansive river views. This beautifully designed home is conveniently located only an hour from Nashville.
Directions:From I-40 E heading to Lebanon/Knoxville, exit 258 for TN-53 toward Carthage. R on TN-53 S/Gordonsville Hwy. L on E Main St. L on Trousdale Ferry Pike. R on P Ridge Rd. R on Club Springs. R on Bettys Bend.R on Moss Bend.R on Judd. Cross tracks. Home on R.
Details
- MLS#: 2883069
- County: Smith County, TN
- Style: Contemporary
- Stories: 2.00
- Full Baths: 3
- Half Baths: 1
- Bedrooms: 3
- Built: 2022 / EXIST
- Lot Size: 12.220 ac
Utilities
- Water: Cistern
- Sewer: Septic Tank
- Cooling: Central Air, Electric
- Heating: Central, Electric
Public Schools
- Elementary: Gordonsville Elementary School
- Middle/Junior: Gordonsville High School
- High: Gordonsville High School
Property Information
- Constr: Fiber Cement, Masonite
- Roof: Shingle
- Floors: Concrete, Wood, Tile
- Garage: 2 spaces / detached
- Parking Total: 2
- Basement: Crawl Space
- Waterfront: Yes
- View: River, Water
- Patio: Deck, Covered
- Taxes: $3,426
- Features: Carriage/Guest House
Appliances/Misc.
- Fireplaces: 1
- Drapes: Remain
Features
- Dishwasher
- Disposal
- ENERGY STAR Qualified Appliances
- Microwave
- Stainless Steel Appliance(s)
- Entrance Foyer
- In-Law Floorplan
- Open Floorplan
- Pantry
- Storage
- Walk-In Closet(s)
- Primary Bedroom Main Floor
- Kitchen Island
- Water Heater
- Smoke Detector(s)
Listing Agency
- Office: Elam Real Estate
- Agent: Jessica Blackwell
Information is Believed To Be Accurate But Not Guaranteed
Copyright 2025 RealTracs Solutions. All rights reserved.
