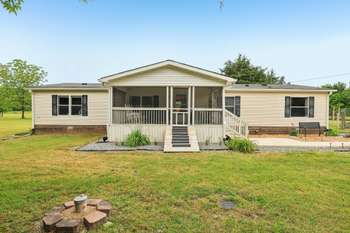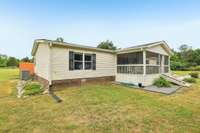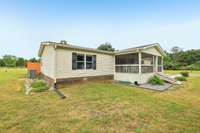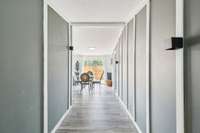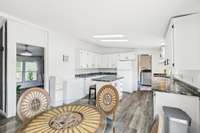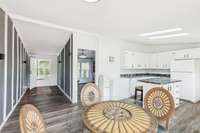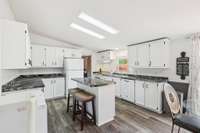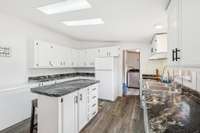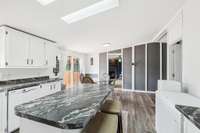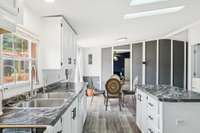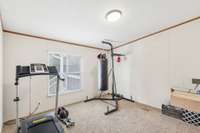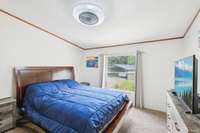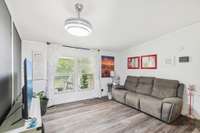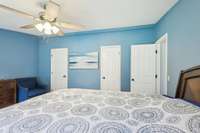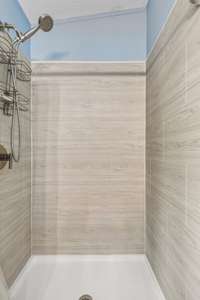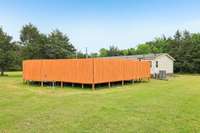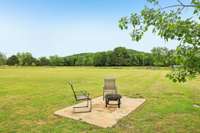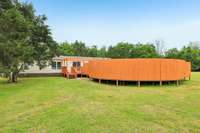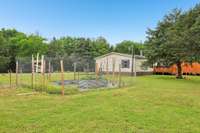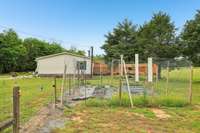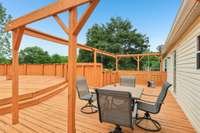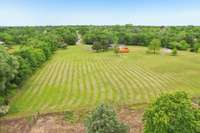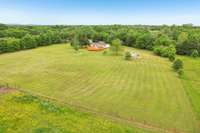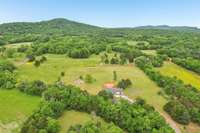$384,900 12056 Newtown Rd - Unionville, TN 37180
Welcome to 12056 Newtown Rd – A Tranquil Country Retreat on 6 Acres. Nestled in the serene countryside of Unionville, this charming property offers the perfect blend of rustic charm and modern amenities. Set on a sprawling 6- acre lot, the home provides ample space for outdoor activities, gardening, or simply enjoying the peaceful surroundings. The residence features a spacious open floor plan with hardwood and carpet flooring throughout, creating a warm and inviting atmosphere. Additional highlights include a 600 sq. ft. covered front porch, ideal for relaxing and enjoying the scenic views. The property also features a fenced mini pasture. Whether you' re seeking a peaceful country lifestyle or a versatile space to accommodate your hobbies and interests, this Unionville gem is must- see. Chimney inspection and cleaning 4/ 24/ 25, Septic tank pumped 4/ 15/ 25, New well pump and holding tank 7/ 6/ 22, new plumbing pipes, sewer line, new water heater 6/ 30/ 22, New American Standard Heat pump 8/ 16/ 24, whole house water filtration system 7/ 22, Front porch built in 10/ 23, New floor in 8/ 23! This home has been well taken care of. Come take a look and fall in love! John Deere 54 inch zero turn mover stays with the property! ! Currently under contract with a home sale contingency. 48 hour first right of refusal in place.
Directions:Take Veteran’s Parkway Turn left on Midland Rd Turn right on New Zion Rd Turn left on Threet Rd Turn right on Newtown Rd The home will be on the right side, across from the mailbox.
Details
- MLS#: 2882958
- County: Rutherford County, TN
- Style: Ranch
- Stories: 1.00
- Full Baths: 2
- Bedrooms: 3
- Built: 1998 / APROX
- Lot Size: 5.860 ac
Utilities
- Water: Well
- Sewer: Septic Tank
- Cooling: Central Air, Electric
- Heating: Central, Electric
Public Schools
- Elementary: Rockvale Elementary
- Middle/Junior: Rockvale Middle School
- High: Rockvale High School
Property Information
- Constr: Vinyl Siding
- Roof: Shingle
- Floors: Carpet, Other
- Garage: No
- Parking Total: 6
- Basement: Crawl Space
- Fence: Chain Link
- Waterfront: No
- Living: 18x12 / Formal
- Dining: 9x12 / Combination
- Kitchen: 11x12 / Eat- in Kitchen
- Bed 1: 15x13 / Suite
- Bed 2: 11x13 / Extra Large Closet
- Bed 3: 11x13 / Extra Large Closet
- Den: 13x13 / Separate
- Bonus: 10x11 / Main Level
- Patio: Porch, Covered, Deck, Screened
- Taxes: $910
- Features: Storage Building
Appliances/Misc.
- Fireplaces: 1
- Drapes: Remain
Features
- Electric Oven
- Oven
- Electric Range
- Dishwasher
- Disposal
- Dryer
- Refrigerator
- Accessible Approach with Ramp
- Ceiling Fan(s)
- Entrance Foyer
- Walk-In Closet(s)
Listing Agency
- Office: SimpliHOM
- Agent: Brittania Nosworthy
Information is Believed To Be Accurate But Not Guaranteed
Copyright 2025 RealTracs Solutions. All rights reserved.
