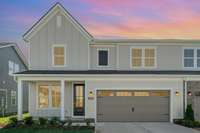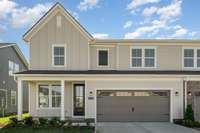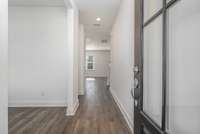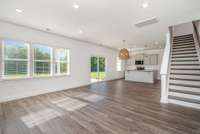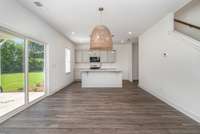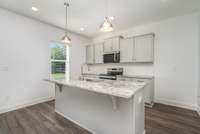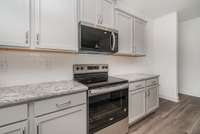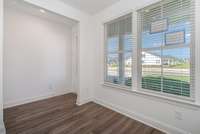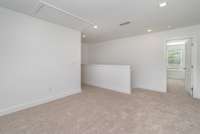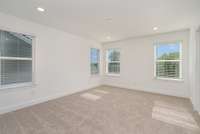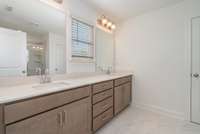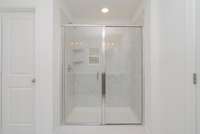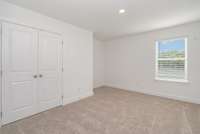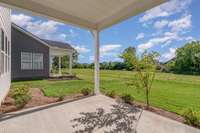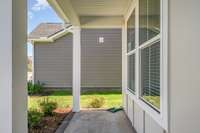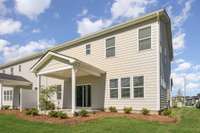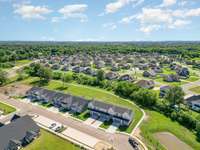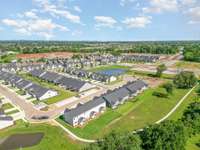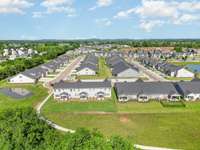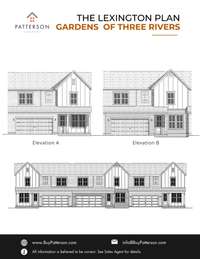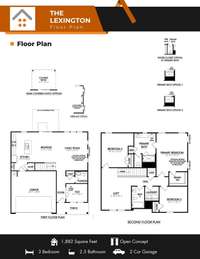$418,350 2531 Ashebrook Court - Murfreesboro, TN 37128
Patterson is proud to offer our newest townhome floor plan to Gardens of Three Rivers. Welcome to the LEXINGTON! Discover this thoughtfully designed, high quality and affordable townhome that perfectly balances style, comfort, and functionality. Featuring 3 bedrooms, 2. 5 baths, and a 2- car garage, this home is ideal for modern living. Enjoy the convenience of a versatile loft and flex room, perfect for work, play, or relaxation. The community offers plenty of green space to connect with nature and unwind + established amenities including a club house, pool and walking trails. With its purposeful layout and exceptional features, this townhome is ready to meet all your needs. Don’t miss the chance to make it yours—schedule your tour today! Photos are of a similar unit; there are minor design differences. - 24 Hour First Right of Refusal
Directions:Take I-24 East to Exit 80. Turn right off of the exit onto Highway 99 (Salem Highway). Turn left on Cason Lane. After the 2nd roundabout turn left on Eldin Creek Drive. Model home will be on the corner of Eldin Creek Drive and Elmcroft Avenue.
Details
- MLS#: 2882928
- County: Rutherford County, TN
- Subd: Gardens of Three Rivers
- Style: Traditional
- Stories: 2.00
- Full Baths: 2
- Half Baths: 1
- Bedrooms: 3
- Built: 2025 / NEW
Utilities
- Water: Public
- Sewer: Public Sewer
- Cooling: Central Air, Electric
- Heating: Central, Electric
Public Schools
- Elementary: Barfield Elementary
- Middle/Junior: Rockvale Middle School
- High: Rockvale High School
Property Information
- Constr: Fiber Cement
- Roof: Shingle
- Floors: Carpet, Tile, Vinyl
- Garage: 2 spaces / attached
- Parking Total: 2
- Basement: Crawl Space
- Waterfront: No
- Living: 17x14
- Dining: 14x11
- Kitchen: 14x9
- Bed 1: 15x13 / Suite
- Bed 2: 14x10 / Extra Large Closet
- Bed 3: 12x10 / Extra Large Closet
- Bonus: 13x12 / Second Floor
- Taxes: $2,866
- Amenities: Clubhouse, Playground, Pool, Sidewalks, Underground Utilities
Appliances/Misc.
- Fireplaces: No
- Drapes: Remain
Features
- Electric Oven
- Built-In Electric Range
- Dishwasher
- Disposal
- Entrance Foyer
- Open Floorplan
- Pantry
- Storage
- Walk-In Closet(s)
- High Speed Internet
Listing Agency
- Office: Parks Compass
- Agent: Grant Burnett
- CoListing Office: Parks Compass
- CoListing Agent: Sarah Grace Haire
Information is Believed To Be Accurate But Not Guaranteed
Copyright 2025 RealTracs Solutions. All rights reserved.

