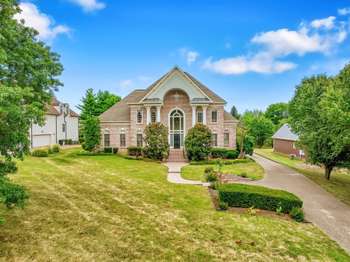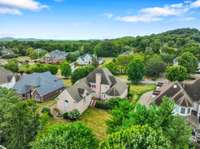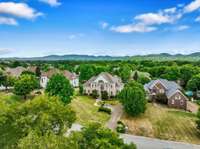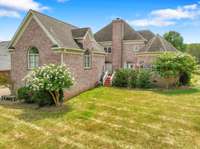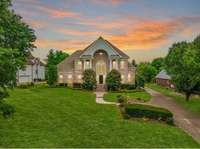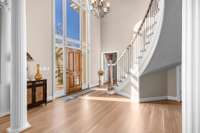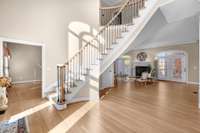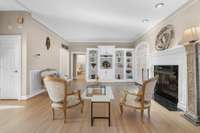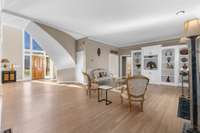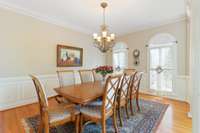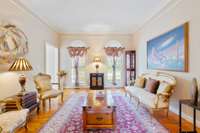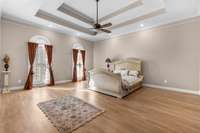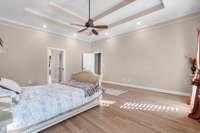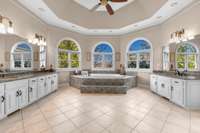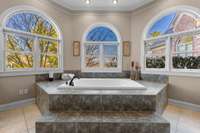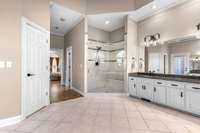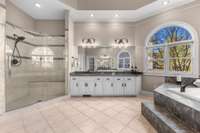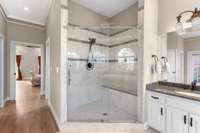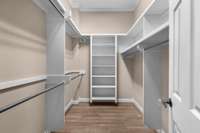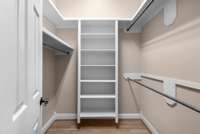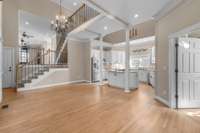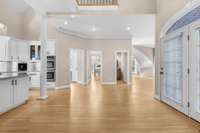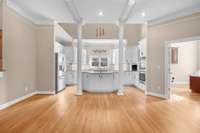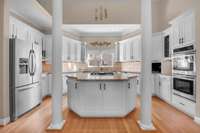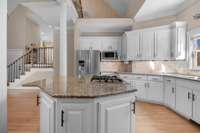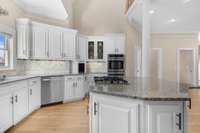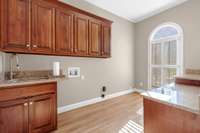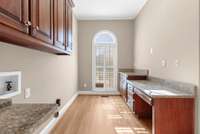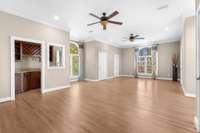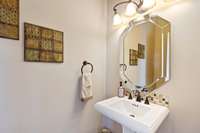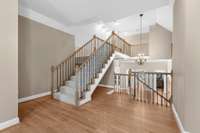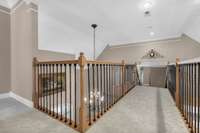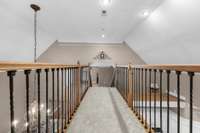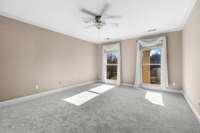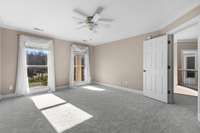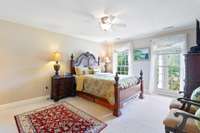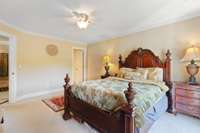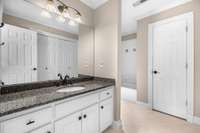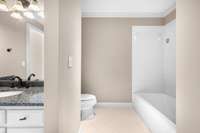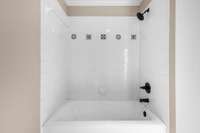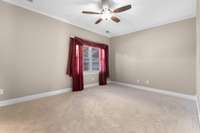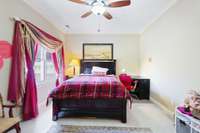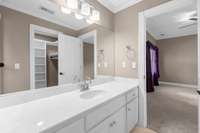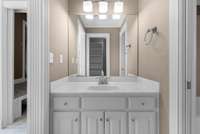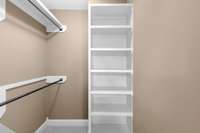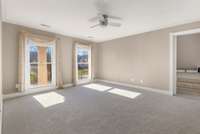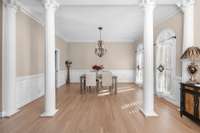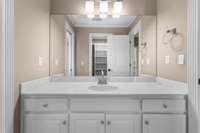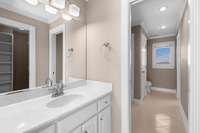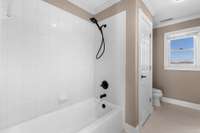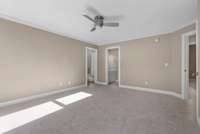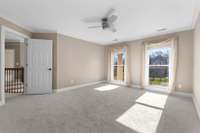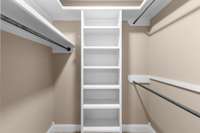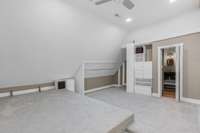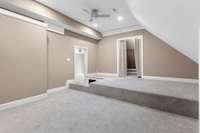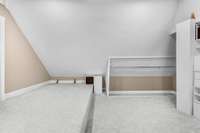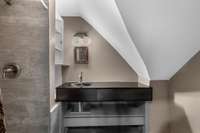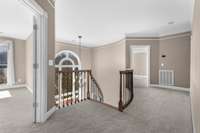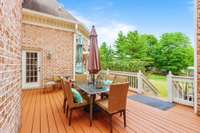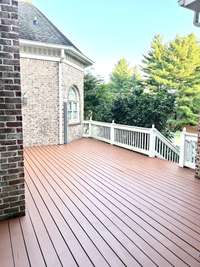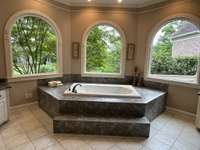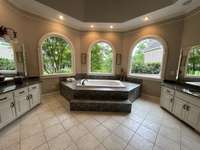$2,218,900 5172 Remington Drive - Brentwood, TN 37027
Beautiful Stately all brick home in prestigious Princeton Hills! Amazing curb appeal* covered porch w/ Corinthian columns* Thoughtfully designed, this residence features 4 bedrooms, including a luxurious primary suite on main with a spa- like bathroom. The home’s expansive layout includes a versatile bonus room open concept family room with Gourmet kitchen* 2 set of stairs* Soaring ceilings and the heart of the home is a skywalk * hardwood floors* new carpet* new paint* All new windows* plantation shutters* granite counters* stainless steel appliances* Gas log fireplace* walk in closets* Wet bar* Ample parking* good size deck and leveled yard providing endless options for relaxation and entertainment. Minutes from the most coveted Brentwood schools. * Experience the ultimate blend of design, comfort, and prime location in this extraordinary Brentwood residence. ** Move- in ready* * Owner/ agent
Directions:*I-65 South to old Hickory Blvd West *Left on Franklin Road *Right on Murray Lane *Left into Princeton Hills * Left on Remington Drive * Home is on the left
Details
- MLS#: 2882897
- County: Williamson County, TN
- Subd: Princeton Hills
- Style: Traditional
- Stories: 2.00
- Full Baths: 4
- Half Baths: 2
- Bedrooms: 4
- Built: 1997 / RENOV
- Lot Size: 0.620 ac
Utilities
- Water: Public
- Sewer: Public Sewer
- Cooling: Central Air
- Heating: Central, Natural Gas
Public Schools
- Elementary: Scales Elementary
- Middle/Junior: Brentwood Middle School
- High: Brentwood High School
Property Information
- Constr: Brick
- Roof: Asphalt
- Floors: Carpet, Wood
- Garage: 3 spaces / attached
- Parking Total: 3
- Basement: Crawl Space
- Waterfront: No
- Living: 13x16 / Separate
- Dining: Formal
- Kitchen: 20x25 / Eat- in Kitchen
- Bed 1: 17x19
- Bed 2: 13x16 / Bath
- Bed 3: 13x16 / Walk- In Closet( s)
- Bed 4: 12x15 / Extra Large Closet
- Den: Bookcases
- Bonus: Wet Bar
- Patio: Patio, Covered, Deck
- Taxes: $6,299
Appliances/Misc.
- Fireplaces: 1
- Drapes: Remain
Features
- Dishwasher
- Disposal
- Microwave
- Double Oven
- Electric Oven
- Cooktop
- Entrance Foyer
- High Ceilings
- Pantry
- Storage
- Walk-In Closet(s)
- Wet Bar
- Primary Bedroom Main Floor
- Thermostat
- Water Heater
- Security System
- Smoke Detector(s)
Listing Agency
- Office: Adaro Realty
- Agent: Sarwat Ajmal
Information is Believed To Be Accurate But Not Guaranteed
Copyright 2025 RealTracs Solutions. All rights reserved.
