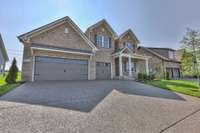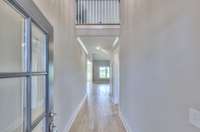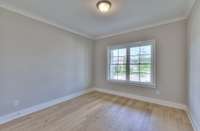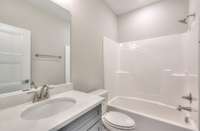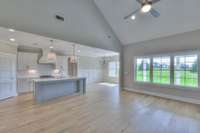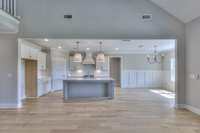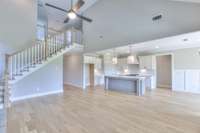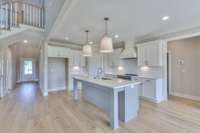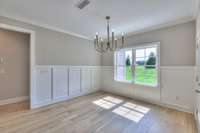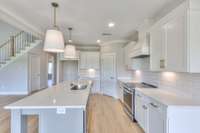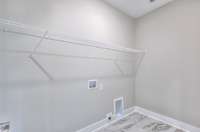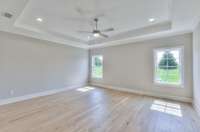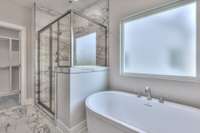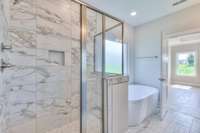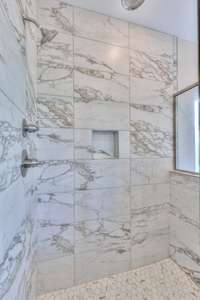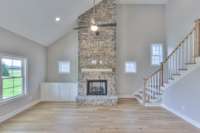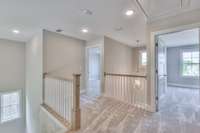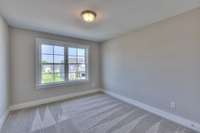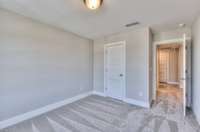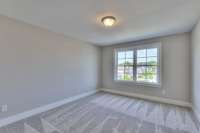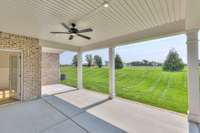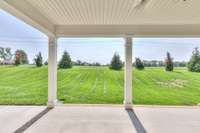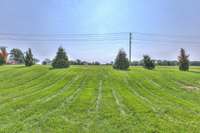$746,900 2235 Rockweather Ct - Murfreesboro, TN 37128
Builder Pays All Closing Costs with use of preferred lender and title company! The Arrington Plan offers a 3- car garage and an open layout with 4 bedrooms, 3 full baths, and a large bonus room. Primary and secondary bedrooms on the main level; two bedrooms and full bath upstairs. The kitchen features quartz countertops, a fully vented cooktop hood, and overlooks the living area with a gas fireplace and built- ins. Upgrades include hardwood floors throughout the main level, gas tankless water heater, epoxy- coated garage flooring, and covered front and rear patios. The primary suite includes a garden tub and custom built- ins in the walk- in closet.
Directions:Take I-24 E to Murfreesboro. Turn R Med Ctr Pkwy ex 76 to R on Fortress Blvd. Go 1.87 mls to R onto Franklin Rd/TN-96. Go .18 mls L onto Rucker Ln. Go 1.34 mls to R on Marymont Springs Blvd. Go. L on Attleboro Drive. R on Winterdale Dr. Home is on the L
Details
- MLS#: 2882838
- County: Rutherford County, TN
- Subd: Marymont Springs Sec 3
- Stories: 2.00
- Full Baths: 3
- Bedrooms: 4
- Built: 2024 / NEW
- Lot Size: 0.190 ac
Utilities
- Water: Public
- Sewer: Public Sewer
- Cooling: Central Air
- Heating: Central
Public Schools
- Elementary: Salem Elementary School
- Middle/Junior: Blackman Middle School
- High: Blackman High School
Property Information
- Constr: Brick
- Floors: Carpet, Wood, Tile
- Garage: 3 spaces / attached
- Parking Total: 3
- Basement: Slab
- Waterfront: No
- Living: 19x17
- Dining: 12x10
- Kitchen: 14x12
- Bed 1: 18x16 / Walk- In Closet( s)
- Bed 2: 12x12 / Walk- In Closet( s)
- Bed 3: 14x11 / Walk- In Closet( s)
- Bed 4: 12x11 / Walk- In Closet( s)
- Bonus: 18x18 / Second Floor
- Patio: Patio, Covered
- Taxes: $566
- Amenities: Gated, Playground, Pool, Underground Utilities
- Features: Sprinkler System
Appliances/Misc.
- Fireplaces: 1
- Drapes: Remain
Features
- Dishwasher
- Microwave
- Electric Oven
- Electric Range
- Built-in Features
- Ceiling Fan(s)
- Extra Closets
- Open Floorplan
- Storage
- Walk-In Closet(s)
- Primary Bedroom Main Floor
Listing Agency
- Office: Harney Realty, LLC
- Agent: Braden Netherland
Information is Believed To Be Accurate But Not Guaranteed
Copyright 2025 RealTracs Solutions. All rights reserved.


