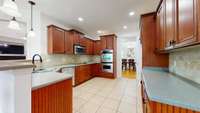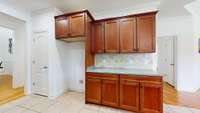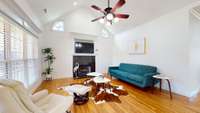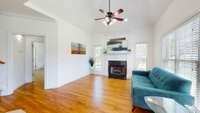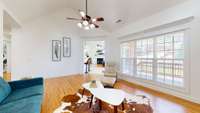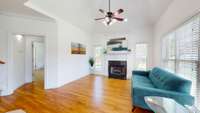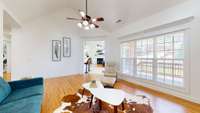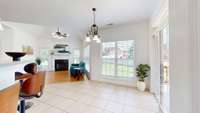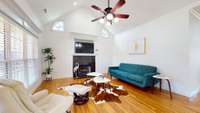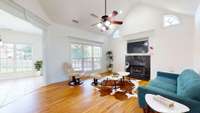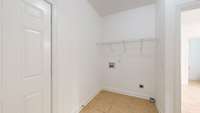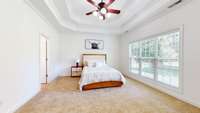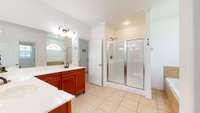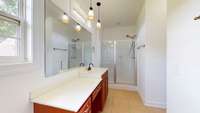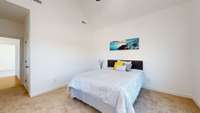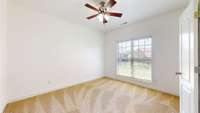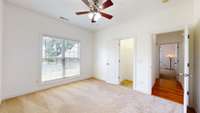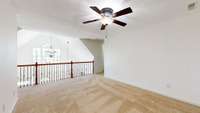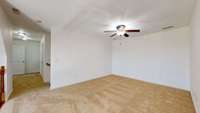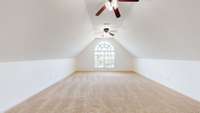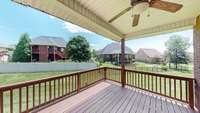$579,000 1011 Lily Ann Ct - La Vergne, TN 37086
Welcome to this stunning all- brick home nestled in the desirable Woodsong Subdivision. Boasting 4 spacious bedrooms and 2. 5 bathrooms across 3, 233 square feet, this residence offers both elegance and functionality. The main level features a formal dining room, a cozy hearth room, and a generous living room, providing ample space for both relaxation and entertaining. A large guest room with a loft adds versatility to the floor plan. The kitchen is equipped with modern appliances, including a dishwasher and microwave, complemented by tile and hardwood flooring throughout. A brand- new HVAC unit ensures year- round comfort. Situated on a 0. 34- acre lot at the end of a quiet cul- de- sac, the home offers privacy and tranquility, while still being conveniently close to interstate access. With an HOA fee of just \$ 18/ month, this property combines luxury and affordability. Priced at $ 579, 900, it' s a must- see for discerning buyers. Don' t miss the opportunity to make this exceptional home yours. Contact us today to schedule a viewing!
Directions:From Nashville take exit 66A of I-24 right straight to the stop sign, take right, subdivision would be in your left, go straight until you find Lily Ann on your left.
Details
- MLS#: 2882783
- County: Rutherford County, TN
- Subd: Woodsong Sec 1 Ph 2
- Style: Traditional
- Stories: 2.00
- Full Baths: 2
- Half Baths: 1
- Bedrooms: 4
- Built: 2007 / EXIST
- Lot Size: 0.340 ac
Utilities
- Water: Public
- Sewer: Public Sewer
- Cooling: Central Air
- Heating: Central
Public Schools
- Elementary: Rock Springs Elementary
- Middle/Junior: Rock Springs Middle School
- High: Stewarts Creek High School
Property Information
- Constr: Brick
- Roof: Shingle
- Floors: Carpet, Wood, Tile
- Garage: 2 spaces / attached
- Parking Total: 2
- Basement: Crawl Space
- Fence: Back Yard
- Waterfront: No
- Living: 14x15 / Formal
- Dining: 12x13 / Formal
- Kitchen: 12x16 / Eat- in Kitchen
- Bed 1: 13x16 / Extra Large Closet
- Bed 2: 11x12
- Bed 3: 12x13
- Bed 4: 14x22 / Walk- In Closet( s)
- Den: 13x13
- Patio: Porch, Covered
- Taxes: $3,322
Appliances/Misc.
- Fireplaces: 2
- Drapes: Remain
Features
- Double Oven
- Cooktop
- Dishwasher
- Disposal
- Microwave
- Stainless Steel Appliance(s)
- Ceiling Fan(s)
- Open Floorplan
- Walk-In Closet(s)
Listing Agency
- Office: Zach Taylor Real Estate
- Agent: Marie Velasquez/ The Velasquez Team, C2EX, ABR®, PSA, AHWD®
Information is Believed To Be Accurate But Not Guaranteed
Copyright 2025 RealTracs Solutions. All rights reserved.










