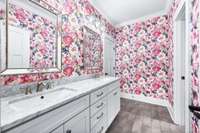$1,275,000 3610 Pilcher Ave - Nashville, TN 37209
Welcome to this beautiful Sylvan Park home, built in 2014 by The Magness Group, a quality- focused builder known for craftsmanship and timeless design. This spacious 4- bedroom, 3- bathroom home offers an open floorplan perfect for everyday living and entertaining. Inside, you' ll find classic finishes, a bonus room ideal for a playroom or media space, and a generous walk- in pantry. Serene primary bedroom with 2 large closets and spa- like bathroom. Thoughtfully designed, the home also features a screened porch for relaxing evenings and a welcoming covered front porch that adds charm and curb appeal. Situated on an oversized lot, the beautifully landscaped yard is shaded by mature trees, offering both privacy and serenity. There' s even room to add a garage if desired, giving this property both current comfort and future potential. Easy walk ( on sidewalks) to The Produce Place, Edley’s, Neighbors, Richland Creek Greenway and West End.
Directions:West End to Murphy Road. Turn right on 37th and right on Pilcher. Home is on the left.
Details
- MLS#: 2882775
- County: Davidson County, TN
- Subd: Sylvan Park
- Style: Traditional
- Stories: 2.00
- Full Baths: 3
- Bedrooms: 4
- Built: 2014 / EXIST
- Lot Size: 0.180 ac
Utilities
- Water: Public
- Sewer: Public Sewer
- Cooling: Central Air, Electric
- Heating: Central
Public Schools
- Elementary: Sylvan Park Paideia Design Center
- Middle/Junior: West End Middle School
- High: Hillsboro Comp High School
Property Information
- Constr: Fiber Cement
- Roof: Asphalt
- Floors: Wood, Tile
- Garage: No
- Parking Total: 4
- Basement: Crawl Space
- Fence: Back Yard
- Waterfront: No
- Living: 13x18
- Dining: 12x14
- Kitchen: 10x19
- Bed 1: 13x19 / Suite
- Bed 2: 11x13
- Bed 3: 11x14
- Bed 4: 12x12
- Bonus: 12x20 / Second Floor
- Patio: Porch, Covered, Deck, Screened
- Taxes: $7,027
Appliances/Misc.
- Fireplaces: 1
- Drapes: Remain
Features
- Built-In Gas Range
- Dishwasher
- Disposal
- Dryer
- Microwave
- Refrigerator
- Washer
- Bookcases
- Ceiling Fan(s)
- Open Floorplan
- Pantry
- Walk-In Closet(s)
- Water Heater
Listing Agency
- Office: Wilson Group Real Estate
- Agent: Angela Pickney Deal
Information is Believed To Be Accurate But Not Guaranteed
Copyright 2025 RealTracs Solutions. All rights reserved.






































































