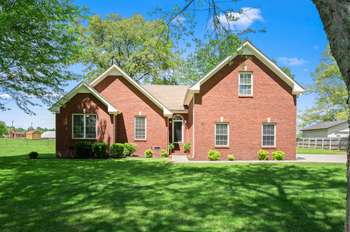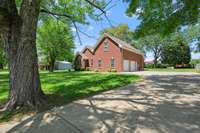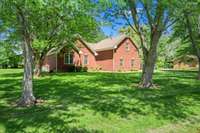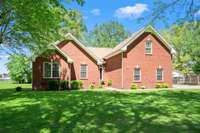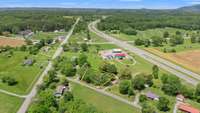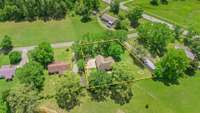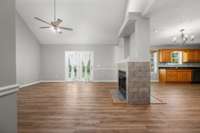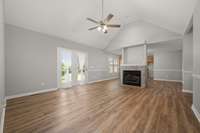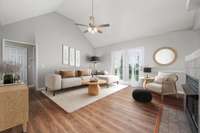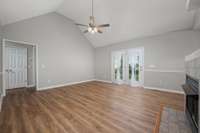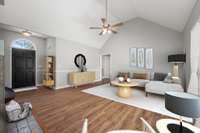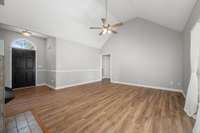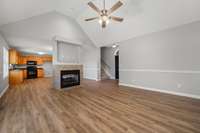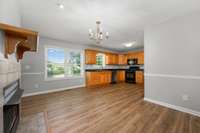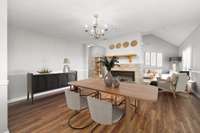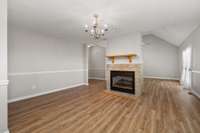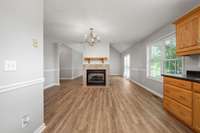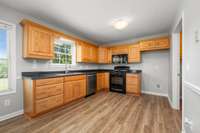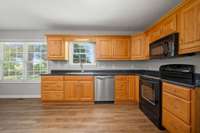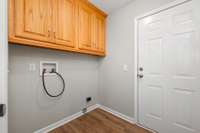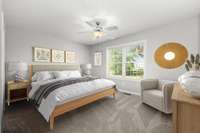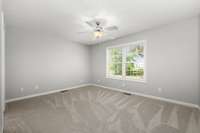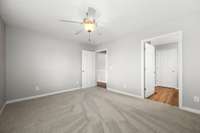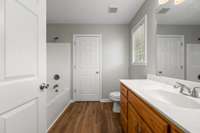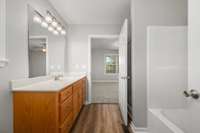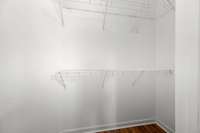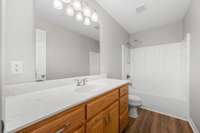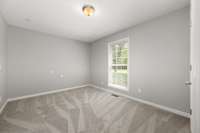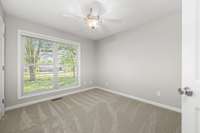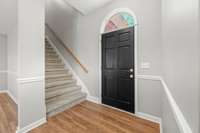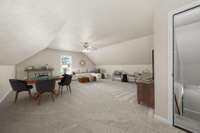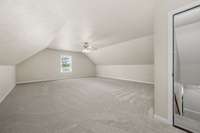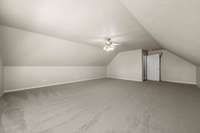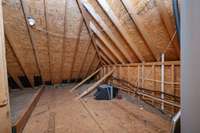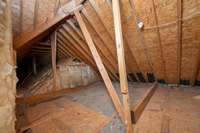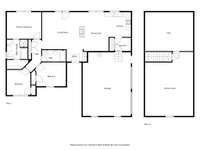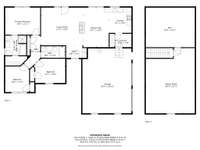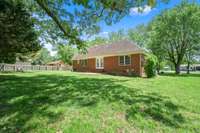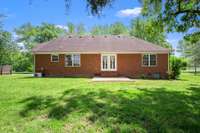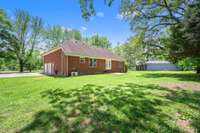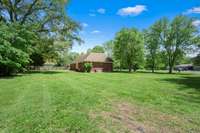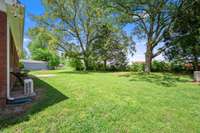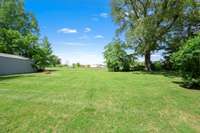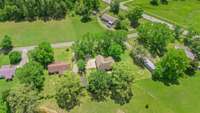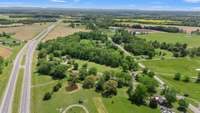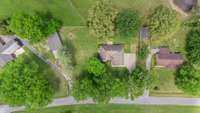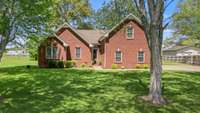$449,900 55 Fair Oak Ln - Woodbury, TN 37190
Your home search stops here! Updated, all brick home located on a dead end, quiet street. Tree lined lot in a convenient location with easy access to major road ways. One level living with large bonus room and floored storage up. A double sided gas fireplace separates the vaulted living room and dining room areas, oak kitchen cabinets with deep drawers and large single basin sink, oak cabinets in utility room with double door pantry closet, new vinyl plank flooring in main living areas and new carpet in bedrooms and bonus room. Primary bath with separate tub & shower, walk- in closet. Spacious two car, side entry garage with individual doors and separate pedestrian door. Concrete drive and back patio, mature shade trees. Fresh, neutral paint throughout, open and bright, natural light. NO HOA! Come see... you won' t be disappointed. Selling AS IS, Buyer inspections welcomed. Virtually walk through the house here: https:// www. zillow. com/ view- imx/ 94185859- dcb5- 46aa- 8204- be8b1966f06e? setAttribution= mls& wl= true& initialViewType= pano& utm_ source= dashboard
Directions:From downtown Woodbury, take McMinnville Hwy 5.6 mi to R on Center Hill Rd. In 600 ft L onto Old McMinnville Hwy then in 700 ft another L onto Fair Oak Ln. Home will be 350 ft on the L. 30 mins to Murfreesboro & Center Hill Lake, 1 hour to BNA.
Details
- MLS#: 2882772
- County: Cannon County, TN
- Subd: Fair Oaks
- Style: Traditional
- Stories: 2.00
- Full Baths: 2
- Bedrooms: 3
- Built: 2007 / EXIST
- Lot Size: 0.570 ac
Utilities
- Water: Private
- Sewer: Septic Tank
- Cooling: Central Air, Electric
- Heating: Central, Electric
Public Schools
- Elementary: Cannon County Elementary School
- Middle/Junior: Cannon County Middle School
- High: Cannon County High School
Property Information
- Constr: Brick
- Roof: Shingle
- Floors: Carpet, Vinyl
- Garage: 2 spaces / detached
- Parking Total: 2
- Basement: Crawl Space
- Waterfront: No
- Living: 18x16
- Dining: 17x11
- Kitchen: 11x10
- Bed 1: 15x11 / Full Bath
- Bed 2: 13x10
- Bed 3: 12x10
- Bonus: 27x20 / Second Floor
- Patio: Patio
- Taxes: $1,393
Appliances/Misc.
- Fireplaces: 1
- Drapes: Remain
Features
- Electric Oven
- Electric Range
- Dishwasher
- Microwave
- Ceiling Fan(s)
- Open Floorplan
- Pantry
- Redecorated
- Walk-In Closet(s)
- High Speed Internet
- Fireplace Insert
- Doors
- Smoke Detector(s)
Listing Agency
- Office: simpliHOM - The Results Team
- Agent: Susan Dooley
- CoListing Office: simpliHOM - The Results Team
- CoListing Agent: MITCHELL BOWMAN
Information is Believed To Be Accurate But Not Guaranteed
Copyright 2025 RealTracs Solutions. All rights reserved.
