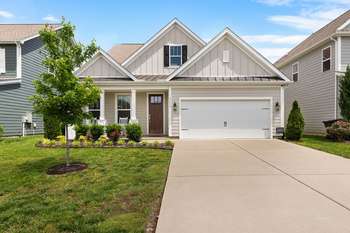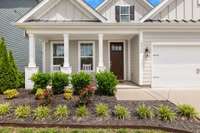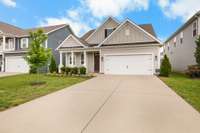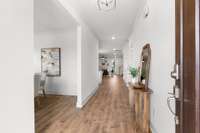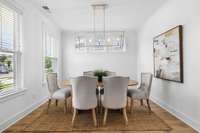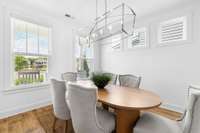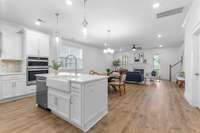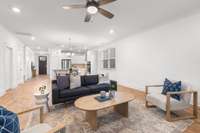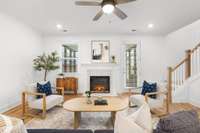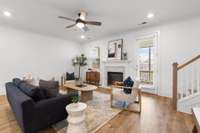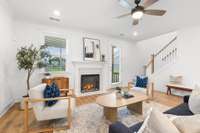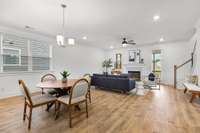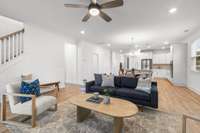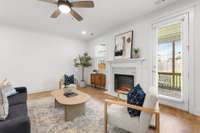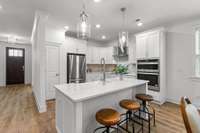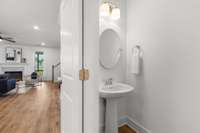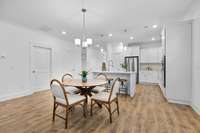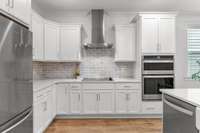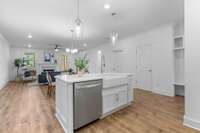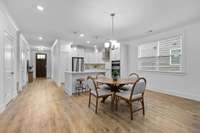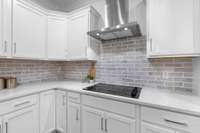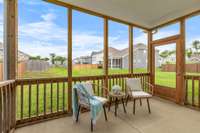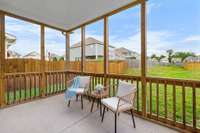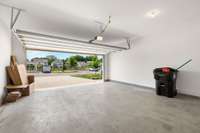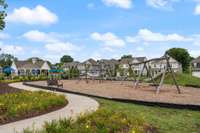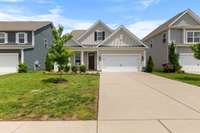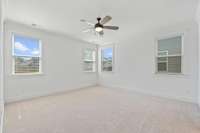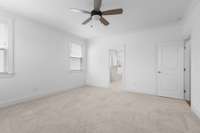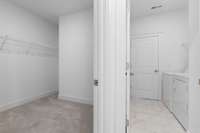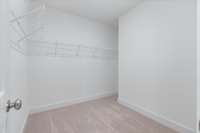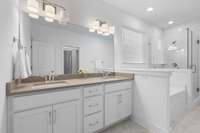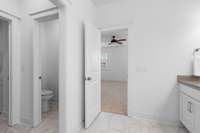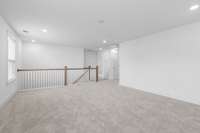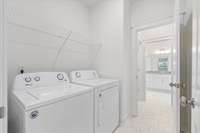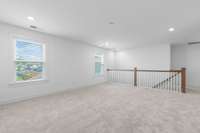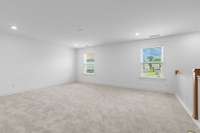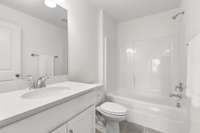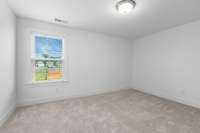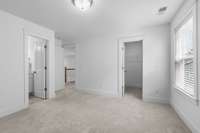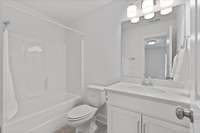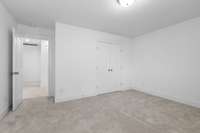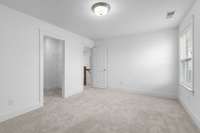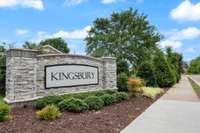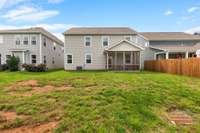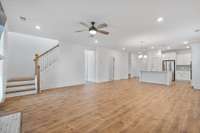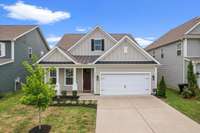$560,000 3512 Percilla Dr - Murfreesboro, TN 37129
Welcome to your new home! A true showstopper! This immaculate 4- bedroom, 3. 5- bathroom home is located in the perfect Kingsbury neighborhood! ! Zoned in the top rated Blackman school district! This home features a first floor primary suite, premium lot, living room fireplace, spacious bedrooms with another on suite upstairs, HUGE bonus room, dedicated dining area, office/ study, and walk- in closets throughout. The screened- in back porch, large soaking tub in the primary suite, gourmet kitchen with a cooktop, vent hood, farm- style sink, and quartz countertops add to its appeal! Laundry off of the primary suite adds to the convenience this home offers, as well as the proximity to the pool! The value here is unmatched! Community amenities include a beautiful pool and pool house, dog park, fire pit, and large playground. Security system, washer, dryer, and kitchen appliances are included. FREE APPRAISAL + $ 6, 000 CLOSING COSTS CREDIT IF USING PREFERRED LENDER! Listing website: https:// 3512percilla- dr. rechat. site See listing video: https:// www. youtube. com/ watch? v= JkGZfwLksUw
Directions:From Nashville - Take 24E to Exit 76 (Medical Center Parkway) turn left. Turn left on Asbury (first left, frontage road). Kingsbury will be on your right. House across from pool!
Details
- MLS#: 2882714
- County: Rutherford County, TN
- Subd: Kingsbury Sec 1
- Stories: 2.00
- Full Baths: 3
- Half Baths: 1
- Bedrooms: 4
- Built: 2020 / EXIST
- Lot Size: 0.170 ac
Utilities
- Water: Public
- Sewer: Public Sewer
- Cooling: Central Air, Electric
- Heating: Central, Electric
Public Schools
- Elementary: Brown' s Chapel Elementary School
- Middle/Junior: Blackman Middle School
- High: Blackman High School
Property Information
- Constr: Vinyl Siding
- Roof: Asphalt
- Floors: Carpet, Wood, Tile
- Garage: 2 spaces / attached
- Parking Total: 2
- Basement: Slab
- Waterfront: No
- Living: 22x18
- Dining: 12x12 / Separate
- Kitchen: 12x12
- Bed 1: 15x15 / Walk- In Closet( s)
- Bed 2: 14x13 / Walk- In Closet( s)
- Bed 3: 14x15 / Extra Large Closet
- Bed 4: 11x15 / Extra Large Closet
- Bonus: 19x16 / Second Floor
- Patio: Porch, Covered, Screened
- Taxes: $3,326
- Amenities: Park, Playground, Pool
- Features: Smart Camera(s)/Recording, Smart Lock(s)
Appliances/Misc.
- Fireplaces: 1
- Drapes: Remain
Features
- Dishwasher
- Disposal
- Dryer
- Microwave
- Refrigerator
- Washer
- Electric Oven
- Cooktop
- Ceiling Fan(s)
- Entrance Foyer
- Extra Closets
- Smart Camera(s)/Recording
- Walk-In Closet(s)
- Kitchen Island
- Carbon Monoxide Detector(s)
- Security System
- Smoke Detector(s)
Listing Agency
- Office: Onward Real Estate
- Agent: Katie Christopher, ABR, LHC, LRS, MRP
Information is Believed To Be Accurate But Not Guaranteed
Copyright 2025 RealTracs Solutions. All rights reserved.
