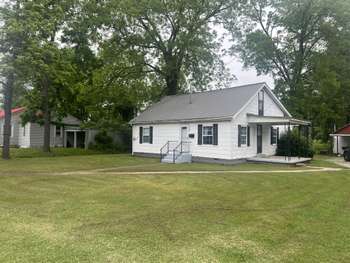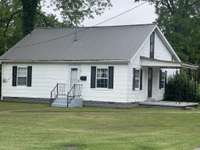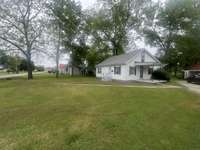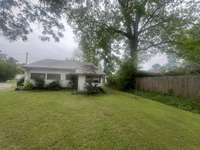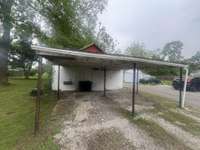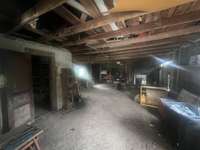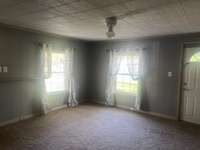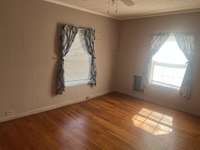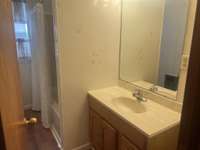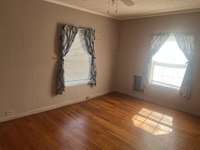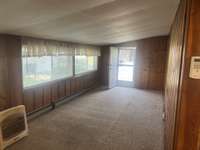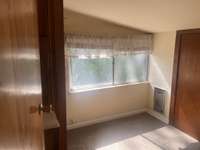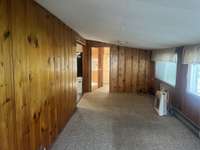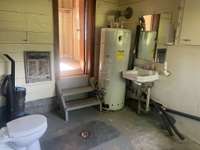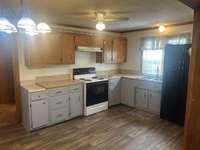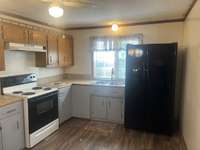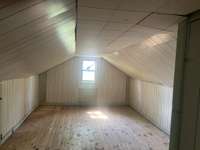$149,000 207 Powell St - Decherd, TN 37324
Drastic REDUCTION … 10 thousand and owner wants offers … they’ve added an additional window ac unit and a couple of new light fixtures …. Please revisit this home with cute potential !! This sweet cottage is ready for new memories. The owner lived here for over 35 years.. raised kids, had holidays and it just is a home sweet home. There is a living room, eat- in kitchen with the stove and fridge staying and 2 bedrooms and a full bath, Cozy den area across the back to overlook mature pecan trees. Utility room has a a half bath in the laundry area. Door from there exits to the backyard. The steps to the upstairs space are steep , the open space does has a closet and has been used as a bedroom and storage. From the den, there is a small bonus room the leads to the laundry/ half bath... office, pantry, craft area... make it yours. Covered side porch ready for seating and flowers. This home is also walking distance to Decherd Elementary As an additional bonus... the roof is under 5 years old. A rare find that is move in ready and priced to allow for adding touches to make it your happy place. Home is to be sold as is.
Directions:Take the main street in Decherd and go right on S 2nd...Powell is to the left. the home is on the left and there is a sign. GPS works also.
Details
- MLS#: 2882698
- County: Franklin County, TN
- Subd: Holladay
- Stories: 2.00
- Full Baths: 1
- Half Baths: 1
- Bedrooms: 3
- Built: 1948 / EXIST
- Lot Size: 0.310 ac
Utilities
- Water: Public
- Sewer: Public Sewer
- Cooling: Wall/ Window Unit( s)
- Heating: Baseboard
Public Schools
- Elementary: Decherd Elementary
- Middle/Junior: North Middle School
- High: Franklin Co High School
Property Information
- Constr: Fiber Cement
- Roof: Aluminum
- Floors: Carpet, Concrete, Wood, Laminate
- Garage: 1 space / detached
- Parking Total: 5
- Basement: Crawl Space
- Fence: Partial
- Waterfront: No
- Bed 1: 9x14
- Bed 2: 9x15
- Bed 3: 10x18
- Patio: Porch, Covered
- Taxes: $766
Appliances/Misc.
- Fireplaces: No
- Drapes: Remain
Features
- Electric Oven
- Electric Range
- Refrigerator
Listing Agency
- Office: Synergy Realty Network, LLC
- Agent: Donna O. Barber
Information is Believed To Be Accurate But Not Guaranteed
Copyright 2025 RealTracs Solutions. All rights reserved.
