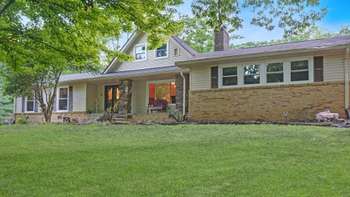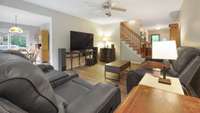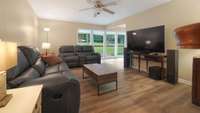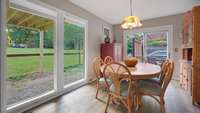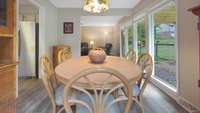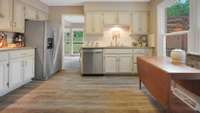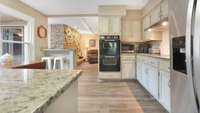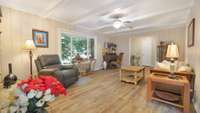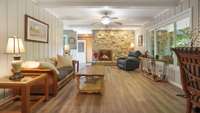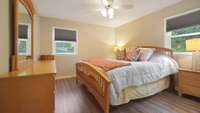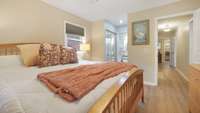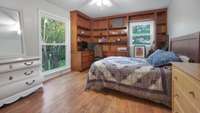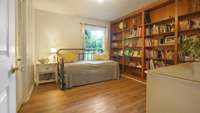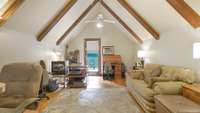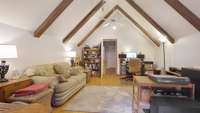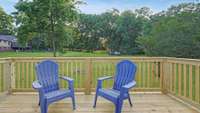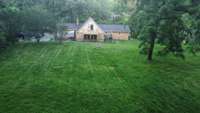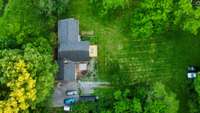$599,900 524 Indian Lake Rd - Hendersonville, TN 37075
Welcome to this beautifully updated home nestled on the Indian Lake Peninsula in the highly sought- after Indian Lake Forest subdivision! Enjoy the perfect blend of comfort and convenience—just a short walk to award- winning Indian Lake Elementary and the Indian Lake Forest Swim & Tennis Club. Only 1. 5 miles from the future Hendersonville Heritage Park, recently awarded $ 3. 4M in state funding to feature trails, a nature center, and an event barn. Inside, you' ll appreciate the stylish upgrades and thoughtful finishes—new LVP flooring, complemented by new windows ( 2024) , fresh paint ( 2025) , and a brand- new water heater. The kitchen shines with new granite countertops, and the upstairs bedroom had a brand- new walk- out balcony ( 2025) —perfect for enjoying quiet mornings or starry nights. This flexible floor plan offers the option to use the upstairs bedroom as a spacious primary suite or bonus room. Step outside to almost a full acre where there are frequent deer visitors and plenty of space to add a pool. Best of all—no HOA! Located just minutes from Old Hickory Lake, this home offers peaceful living in a prime location.
Directions:Take 386 to exit 7 take a right - drive approx three miles, take left at 4 way stop, take a right at the bend, drive until you see Indian Lake Elementary on your left, take first left into Indian Lake Forrest, house on the right.
Details
- MLS#: 2882625
- County: Sumner County, TN
- Subd: Indian Lake Forest S
- Stories: 2.00
- Full Baths: 3
- Bedrooms: 4
- Built: 1970 / EXIST
- Lot Size: 0.990 ac
Utilities
- Water: Public
- Sewer: Septic Tank
- Cooling: Central Air
- Heating: Central
Public Schools
- Elementary: Indian Lake Elementary
- Middle/Junior: Robert E Ellis Middle
- High: Hendersonville High School
Property Information
- Constr: Brick, Vinyl Siding
- Floors: Laminate, Tile, Vinyl
- Garage: 2 spaces / attached
- Parking Total: 2
- Basement: Crawl Space
- Waterfront: No
- Living: 13x19
- Dining: 9x13
- Kitchen: 11x13
- Bed 1: 13x17 / Full Bath
- Bed 2: 11x11 / Extra Large Closet
- Bed 3: 11x13 / Extra Large Closet
- Bed 4: 13x18 / Bath
- Den: 13x18
- Patio: Porch, Covered, Patio
- Taxes: $2,330
- Amenities: Clubhouse, Pool, Tennis Court(s)
- Features: Balcony
Appliances/Misc.
- Fireplaces: 1
- Drapes: Remain
Features
- Oven
- Cooktop
- Dishwasher
- Refrigerator
- Bookcases
- Ceiling Fan(s)
- Entrance Foyer
- Storage
- Walk-In Closet(s)
- Primary Bedroom Main Floor
- Smoke Detector(s)
Listing Agency
- Office: Real Broker
- Agent: Ann Blackburn
Information is Believed To Be Accurate But Not Guaranteed
Copyright 2025 RealTracs Solutions. All rights reserved.
