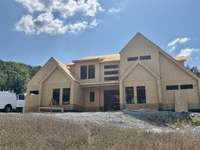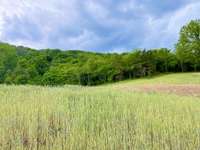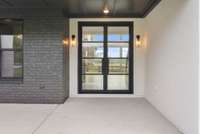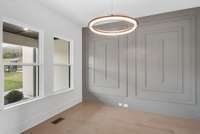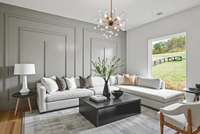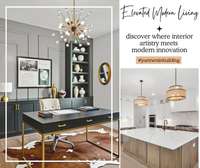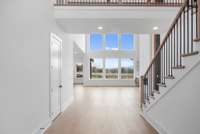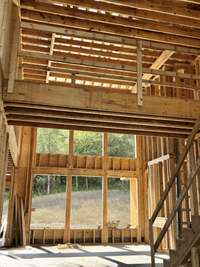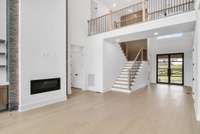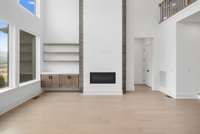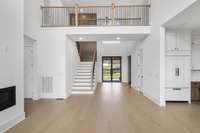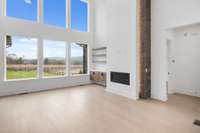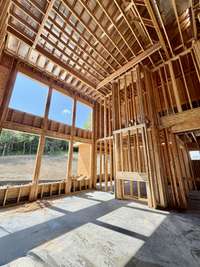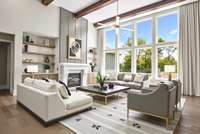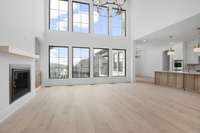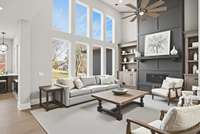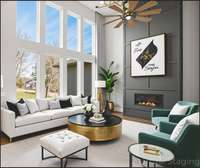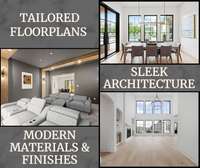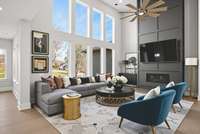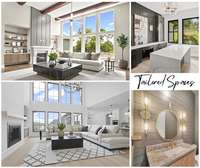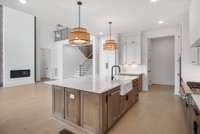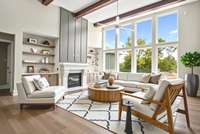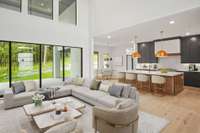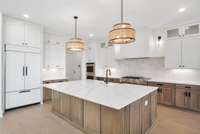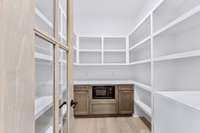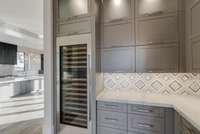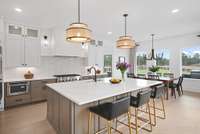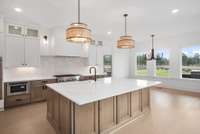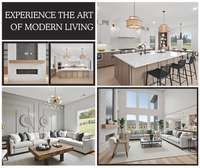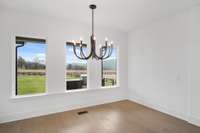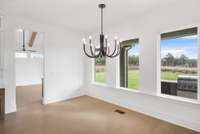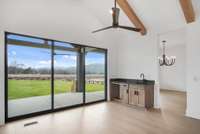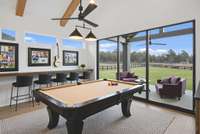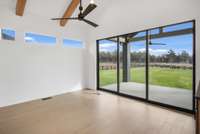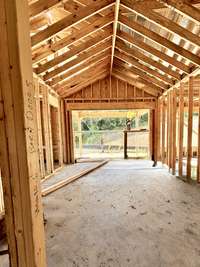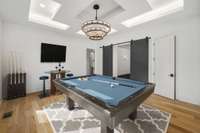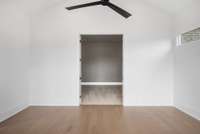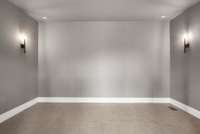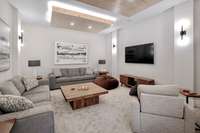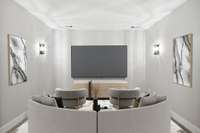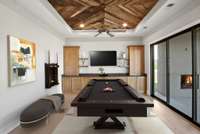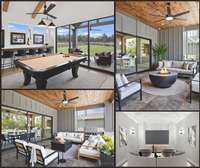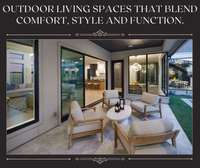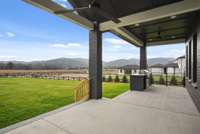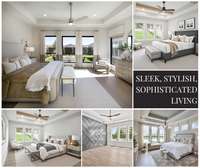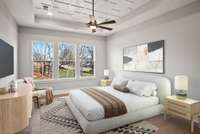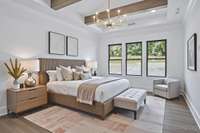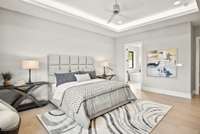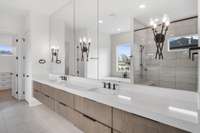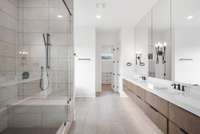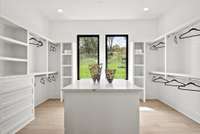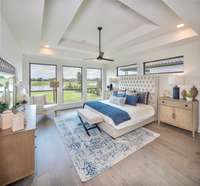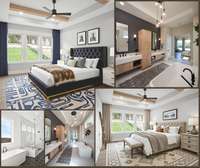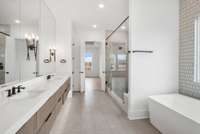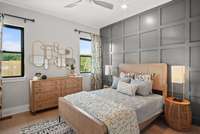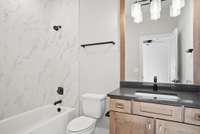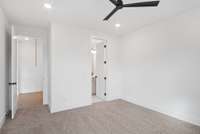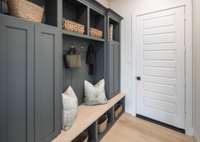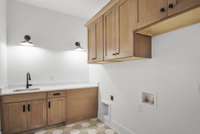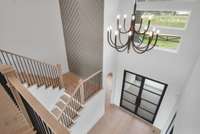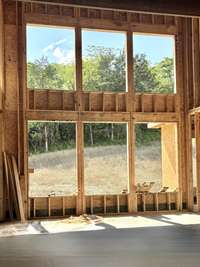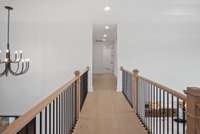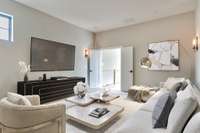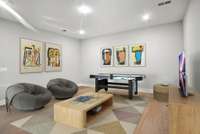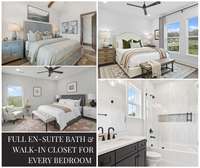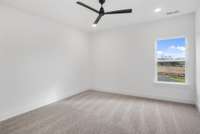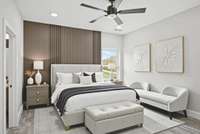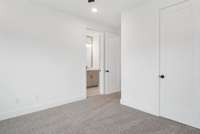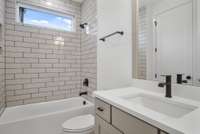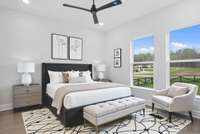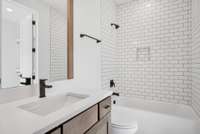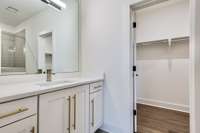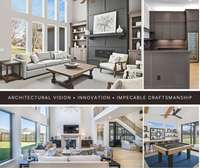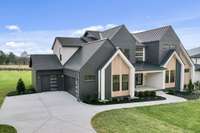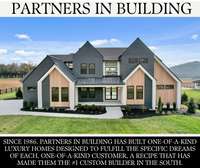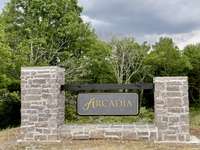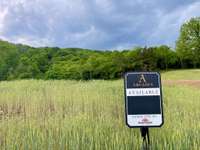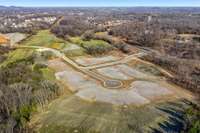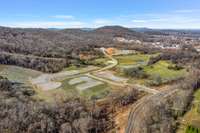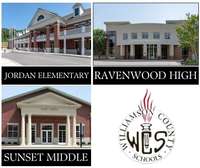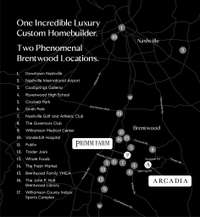$2,721,253 1837 Dartmouth Drive - Brentwood, TN 37027
HOME IS IN FRAME STAGE • LIMITED TIME to work with Designer & customize selections • Absolute Entertainer' s DREAM by Partners In Building in Brentwood' s Newest Luxury Home Community, ARCADIA on a SUPER PRIVATE Homesite Backing to Acres of Open Space • Set within a serene and prestigious location off Ragsdale Road, this community offers a harmonious blend of privacy and convenience, with lush green spaces & walking trails and highly sought after Top Williamson County Schools • Stunning 5- bedroom design with main level Game/ Rec room with cathedral ceiling & wet bar AND separate Media room • Oversized outdoor covered porch complete with grilling area & overlooking private picturesque 1/ 2 acre • Primary & Guest Retreat on main level • Full bath & WIC for EVERY bedroom • 2 great FLEX rooms upstairs provide room for a 6th bedroom, home gym, playroom, yoga/ pilates studio - SO many options! • Don' t miss this opportunity to work with the # 1 Custom Builder in the South — Partners In Building merges cutting- edge design with refined elegance, crafting spaces that cater to Your lifestyle and embody sophisticated, timeless appeal.
Directions:I 65 to Exit 71 CONCORD RD [TN 253 East] 1.1 Mile to (R) on Wilson Pike 3.3 Miles just past Ravenwood High to (L) on Split Log 1.5 Mile to 3 Way Light Continue Straight on RAGSDALE RD .5 Mile Arcadia on Left GPS: 1655 Ragsdale Rd, Brentwood TN 37027
Details
- MLS#: 2882581
- County: Williamson County, TN
- Subd: Arcadia
- Style: Contemporary
- Stories: 2.00
- Full Baths: 5
- Half Baths: 1
- Bedrooms: 5
- Built: 2025 / NEW
- Lot Size: 0.500 ac
Utilities
- Water: Public
- Sewer: Public Sewer
- Cooling: Electric
- Heating: Natural Gas
Public Schools
- Elementary: Jordan Elementary School
- Middle/Junior: Sunset Middle School
- High: Ravenwood High School
Property Information
- Constr: Fiber Cement, Brick, Stucco
- Floors: Carpet, Wood, Tile
- Garage: 3 spaces / detached
- Parking Total: 3
- Basement: Slab
- Waterfront: No
- Living: 17x16
- Dining: 15x9 / Combination
- Kitchen: 15x18 / Pantry
- Bed 1: 20x15 / Walk- In Closet( s)
- Bed 2: 14x13 / Bath
- Bed 3: 13x12 / Bath
- Bed 4: 16x13 / Bath
- Den: 13x12 / Separate
- Bonus: 15x14 / Main Level
- Patio: Patio, Covered, Porch
- Taxes: $14,765
- Amenities: Sidewalks, Underground Utilities, Trail(s)
- Features: Gas Grill
Appliances/Misc.
- Fireplaces: 1
- Drapes: Remain
Features
- Double Oven
- Electric Oven
- Built-In Gas Range
- Dishwasher
- Disposal
- Microwave
- Stainless Steel Appliance(s)
- Entrance Foyer
- High Ceilings
- Open Floorplan
- Pantry
- Walk-In Closet(s)
- Wet Bar
- Primary Bedroom Main Floor
- Windows
- Fire Sprinkler System
- Smoke Detector(s)
Listing Agency
- Office: Parks Compass
- Agent: Gina Sefton
- CoListing Office: Parks Compass
- CoListing Agent: Beth Ann Smith
Information is Believed To Be Accurate But Not Guaranteed
Copyright 2025 RealTracs Solutions. All rights reserved.

