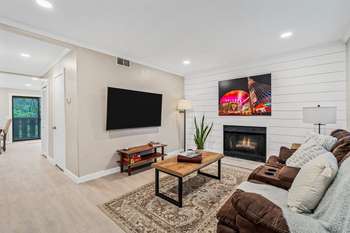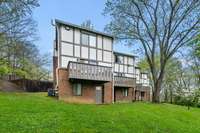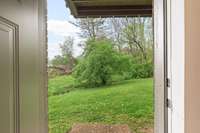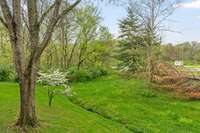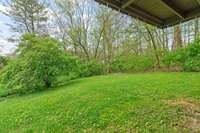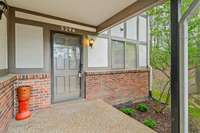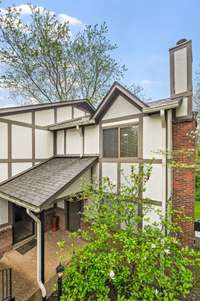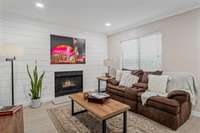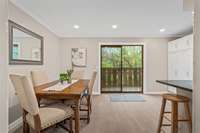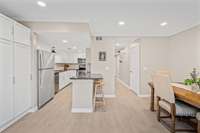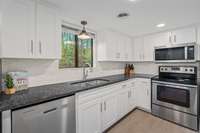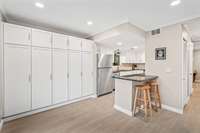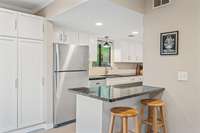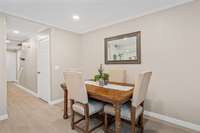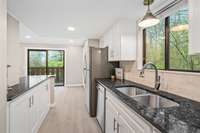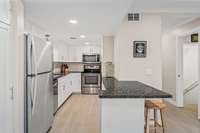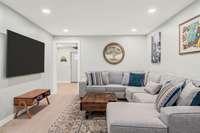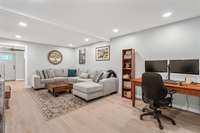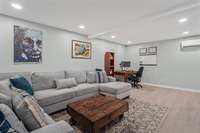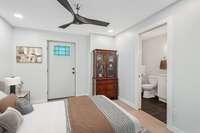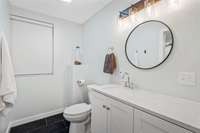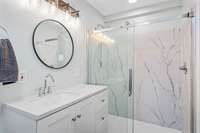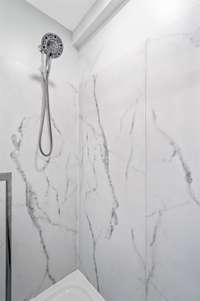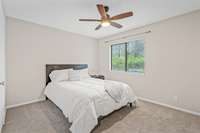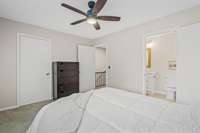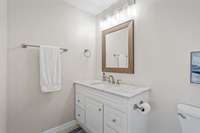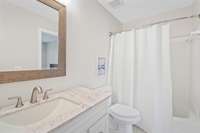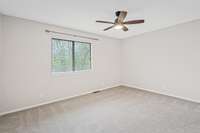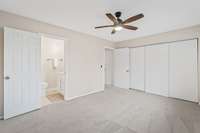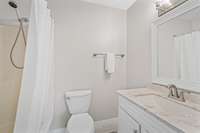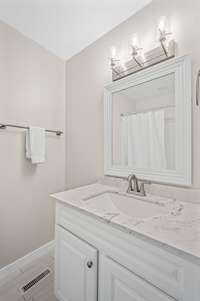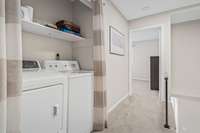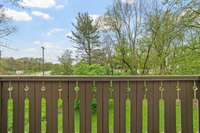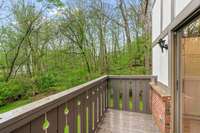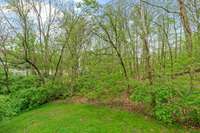$339,000 5296 Edmondson Pike - Nashville, TN 37211
The homeowner is offering $ 8, 000 for a 2- 1 Buydown or for closing costs and pre- paids. You decide how to apply it. Interest rates are falling so it is a great time to grab a great deal. Where else can you find a 3 bedroom/ 3. 5 bath townhome this close to town for this price? The home has been beautifully renovated from bottom to top. Enjoy the bedroom/ bath and rec room on the basement level, the 2 bedroom full ensuites on the top level, and the large kitchen, dining and living area on the main level. Set amongst the trees, you will love the green and all the blooming dogwoods in the springtime. It is so nicely situated for commuting to work, whether you work in Nashville or the Cool Springs/ Brentwood area. You are close to groceries, restaurants & the interstate. Enjoy running? Cross to Ellington Park and enjoy a good run or walk with the dog. You will be amazed at the finishes and space you get for this price. Bring me an offer.
Directions:I-65 S to Old Hickory Blvd. Exit Traveling East. Left on Edmondson Pike. Right on McMurray. Turn into Danbury, which is your first entrance off Edmondson and McMurray. It is the end unit and last unit in the complex.
Details
- MLS#: 2882535
- County: Davidson County, TN
- Subd: Danbury
- Style: Tudor
- Stories: 3.00
- Full Baths: 3
- Half Baths: 1
- Bedrooms: 3
- Built: 1984 / EXIST
- Lot Size: 0.010 ac
Utilities
- Water: Public
- Sewer: Public Sewer
- Cooling: Electric
- Heating: Central
Public Schools
- Elementary: Crieve Hall Elementary
- Middle/Junior: Croft Design Center
- High: John Overton Comp High School
Property Information
- Constr: Masonite
- Roof: Asphalt
- Floors: Carpet, Laminate, Tile
- Garage: No
- Parking Total: 2
- Basement: Exterior Entry
- Waterfront: No
- Living: 14x11 / Separate
- Dining: 12x11 / Combination
- Kitchen: Pantry
- Bed 1: 13x12 / Suite
- Bed 2: 15x12 / Bath
- Bed 3: 11x11 / Bath
- Bonus: 21x12 / Basement Level
- Patio: Porch, Covered, Deck
- Taxes: $1,623
- Amenities: Sidewalks
Appliances/Misc.
- Fireplaces: 1
- Drapes: Remain
Features
- Electric Oven
- Electric Range
- Dishwasher
- Disposal
- Refrigerator
- Stainless Steel Appliance(s)
- Ceiling Fan(s)
- Extra Closets
- Pantry
- Redecorated
- Walk-In Closet(s)
- Security System
- Smoke Detector(s)
Listing Agency
- Office: RE/ MAX Homes And Estates
- Agent: Maria Holland
Information is Believed To Be Accurate But Not Guaranteed
Copyright 2025 RealTracs Solutions. All rights reserved.
