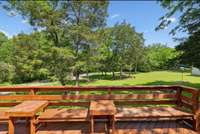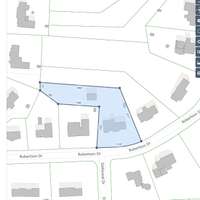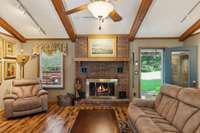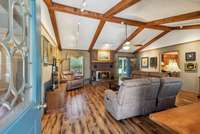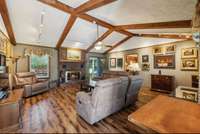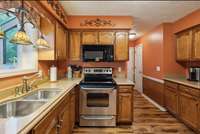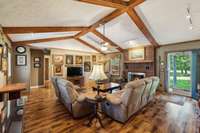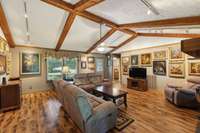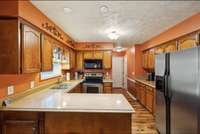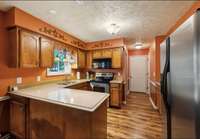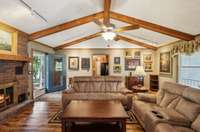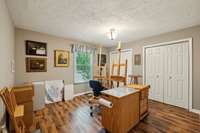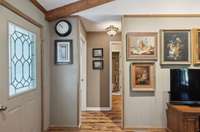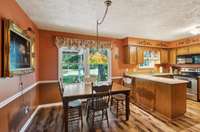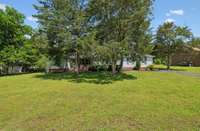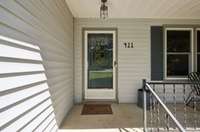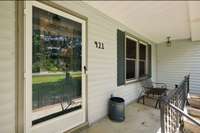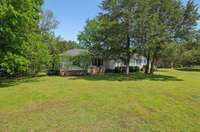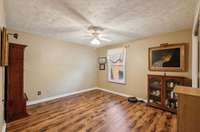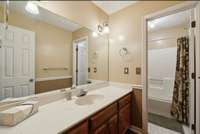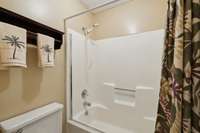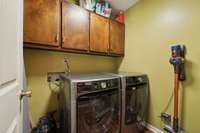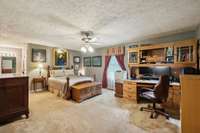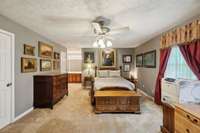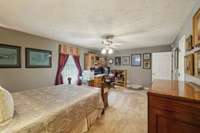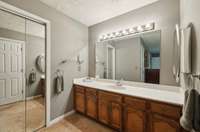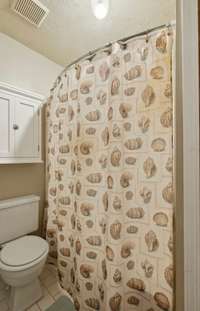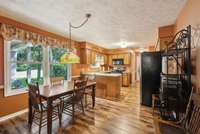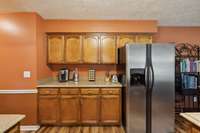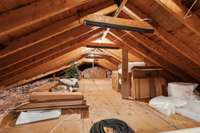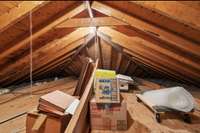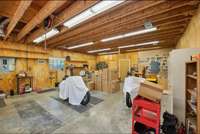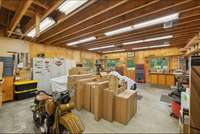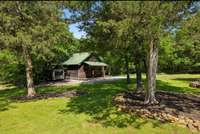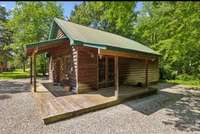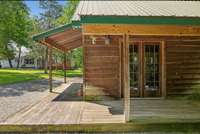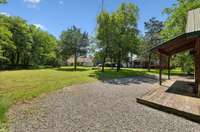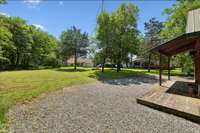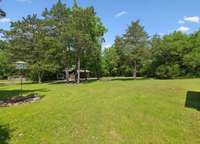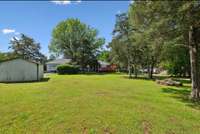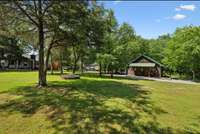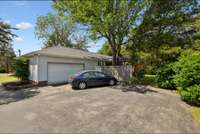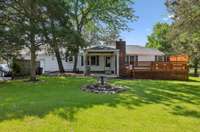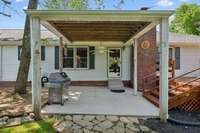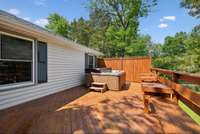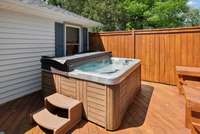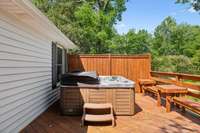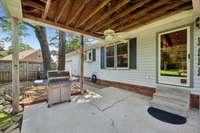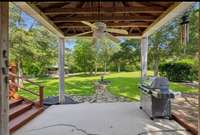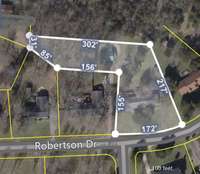$464,900 421 Robertson Dr - Smyrna, TN 37167
Discover this beautifully updated one- level ranch home nestled on a quiet, wooded 1. 15- acre- lot offering the perfect blend of privacy and convenience. Located just 1 mile from Fate Sanders Marina and 1 mile from the golf course, this property is a rare find. Featuring 3 bedrooms and 2 full baths, granite counters, wood burning fireplace, new flooring through out, newer HVAC, windows, and new roof in 2023. The standout feature is the very impressive 800 sq. ft. heated and cooled detached shop. Ideal for hobbies or home business. Weather you' re into crafts, woodworking, or need for projects, this flexible building delivers ! Surrounded by mature trees and nature, this home offers a quiet retreat while being just minutes from recreation and daily conveniences. Don' t miss this incredible opportunity- schedule your private tour today.
Directions:From Sam Ridley take Weakley Lane, go 1 mile, Right on Robertson.
Details
- MLS#: 2882533
- County: Rutherford County, TN
- Subd: Weakley Hills Est 8
- Style: Ranch
- Stories: 1.00
- Full Baths: 2
- Bedrooms: 3
- Built: 1985 / EXIST
- Lot Size: 1.100 ac
Utilities
- Water: Public
- Sewer: Public Sewer
- Cooling: Central Air
- Heating: Central
Public Schools
- Elementary: John Colemon Elementary
- Middle/Junior: Smyrna Middle School
- High: Smyrna High School
Property Information
- Constr: Brick, Vinyl Siding
- Roof: Shingle
- Floors: Wood, Tile
- Garage: 2 spaces / attached
- Parking Total: 6
- Basement: Crawl Space
- Waterfront: No
- Living: 20x20
- Kitchen: 12x19 / Eat- in Kitchen
- Bed 1: 14x19 / Full Bath
- Bed 2: 12x13
- Bed 3: 12x13
- Patio: Porch, Covered, Deck
- Taxes: $1,970
Appliances/Misc.
- Fireplaces: No
- Drapes: Remain
Features
- Electric Oven
- Built-In Electric Range
- Cooktop
- Dishwasher
- Disposal
- Microwave
- Refrigerator
- Ceiling Fan(s)
- Extra Closets
- Storage
- Walk-In Closet(s)
- Fire Alarm
- Smoke Detector(s)
Listing Agency
- Office: Crye- Leike, Inc. , REALTORS
- Agent: Michael Horton
Information is Believed To Be Accurate But Not Guaranteed
Copyright 2025 RealTracs Solutions. All rights reserved.



