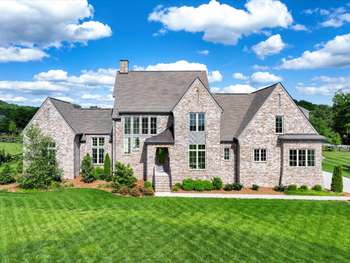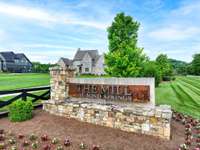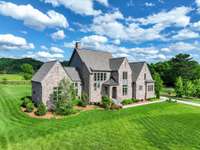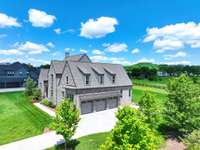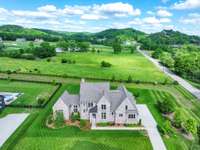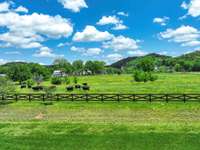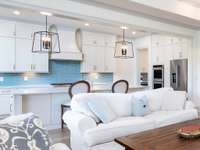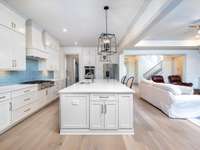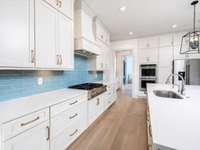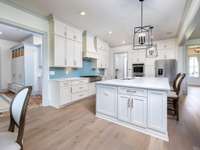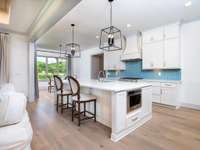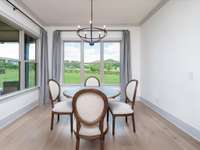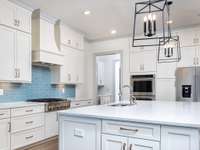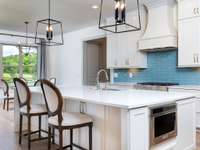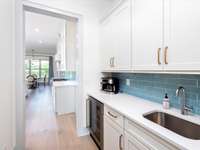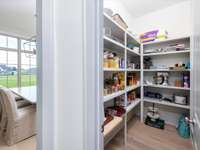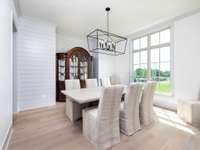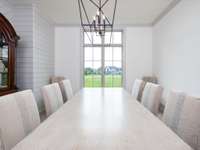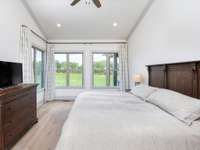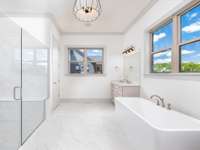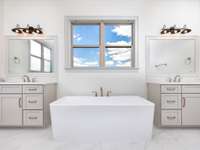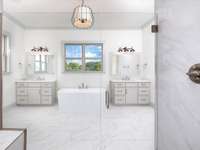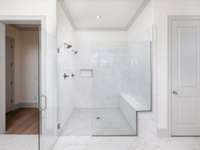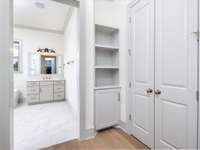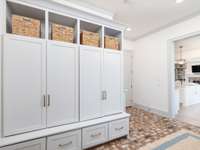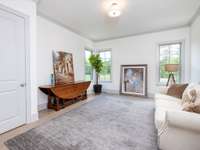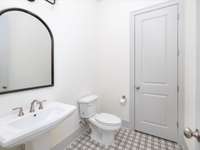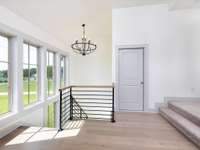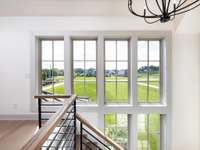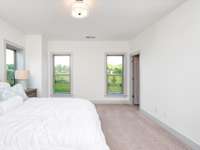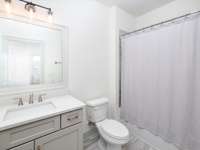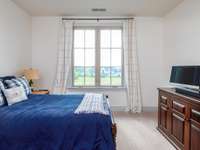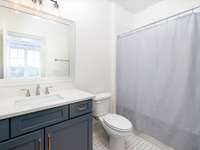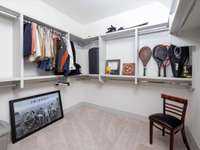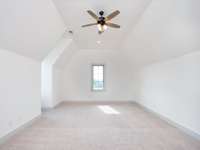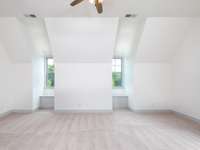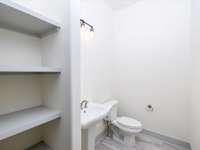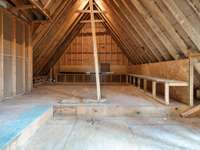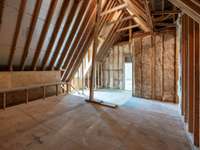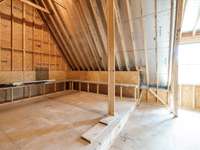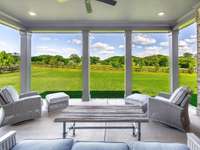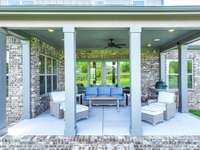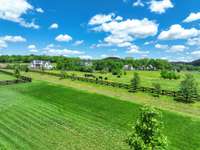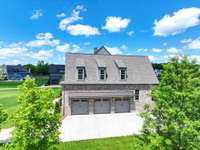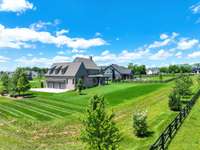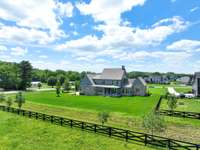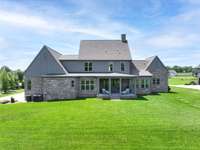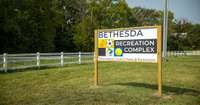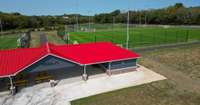$2,197,000 5000 Gates Mill Rdg - Thompsons Station, TN 37179
Might as well be new construction, immaculately kept home featuring open layout with main level owners suite, main level home office/ 5th bedroom and covered patio with fireplace. Vaulted ceiling in the Owners suite, trim details throughout, brick flooring in the mud area, 6" plank hardwood flooring and so many more features in this custom built home. All three second level bathrooms have ensuite bathrooms. Large bonus room with half bathroom and additional attic storage space that could be built out for extra living space. Only 1/ 2 mile from the Brand New Williamson County/ Bethesda Recreation Complex. Easy access to 840 and 65. June Lake amenities will be 10 minutes away.
Directions:From Franklin take Murfreesboro Rd to Mack Hatcher Pkwy, Take US-431 S/Lewisburg Pike to Bethesda Rd in Thompson's Station, Follow Bethesda Rd to Gates Mill Ridge on the left.
Details
- MLS#: 2882501
- County: Williamson County, TN
- Subd: Mill @ Bond Springs Sec1
- Style: Traditional
- Stories: 2.00
- Full Baths: 4
- Half Baths: 2
- Bedrooms: 4
- Built: 2021 / EXIST
- Lot Size: 1.030 ac
Utilities
- Water: Public
- Sewer: Private Sewer
- Cooling: Central Air
- Heating: Central, Electric, Propane
Public Schools
- Elementary: Bethesda Elementary
- Middle/Junior: Thompson' s Station Middle School
- High: Summit High School
Property Information
- Constr: Brick, Masonite
- Roof: Shingle
- Floors: Carpet, Wood, Tile
- Garage: 3 spaces / detached
- Parking Total: 3
- Basement: Crawl Space
- Waterfront: No
- Living: 19x19
- Dining: 14x14 / Formal
- Kitchen: 12x21
- Bed 1: 13x25 / Extra Large Closet
- Bed 2: 13x16 / Walk- In Closet( s)
- Bed 3: 13x17 / Bath
- Bed 4: 12x14 / Bath
- Den: 16x14
- Bonus: 26x22 / Over Garage
- Patio: Patio, Covered
- Taxes: $6,377
Appliances/Misc.
- Fireplaces: 1
- Drapes: Remain
Features
- Double Oven
- Built-In Gas Range
- Dishwasher
- Disposal
- Dryer
- Microwave
- Refrigerator
- Stainless Steel Appliance(s)
- Washer
- Built-in Features
- Ceiling Fan(s)
- Extra Closets
- High Ceilings
- Open Floorplan
- Pantry
- Storage
- Walk-In Closet(s)
- Wet Bar
- Primary Bedroom Main Floor
- High Speed Internet
- Kitchen Island
- Water Heater
- Smoke Detector(s)
Listing Agency
- Office: Synergy Realty Network, LLC
- Agent: Ryan Charlick
Information is Believed To Be Accurate But Not Guaranteed
Copyright 2025 RealTracs Solutions. All rights reserved.
