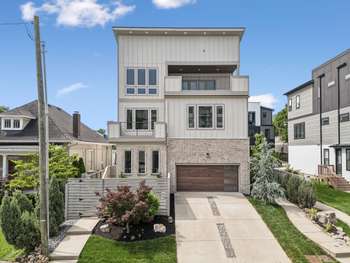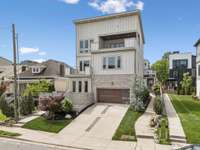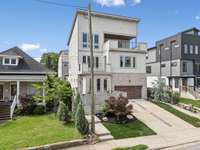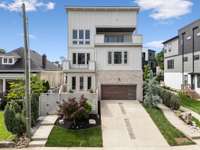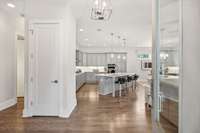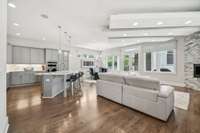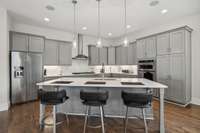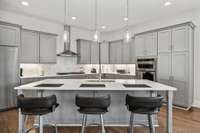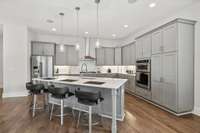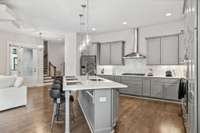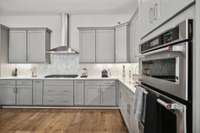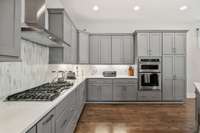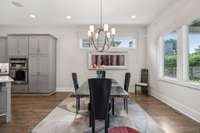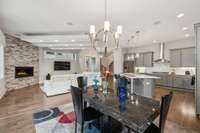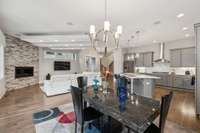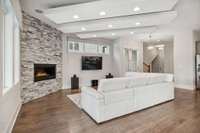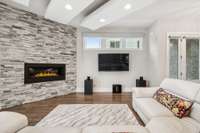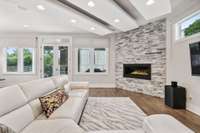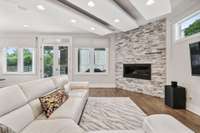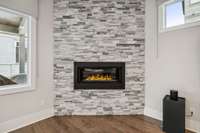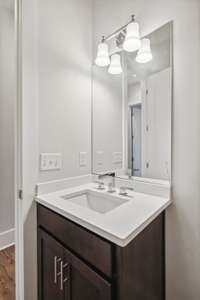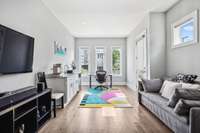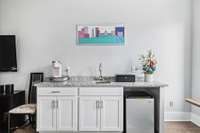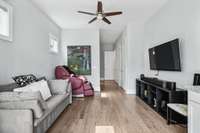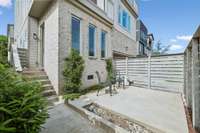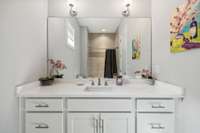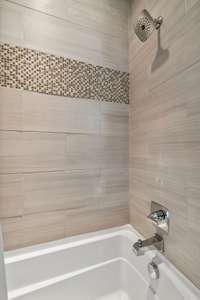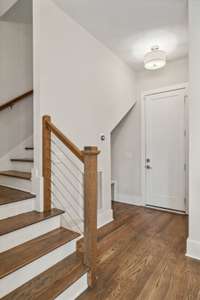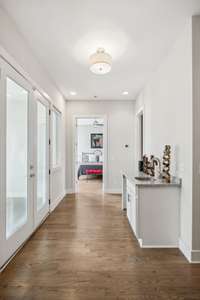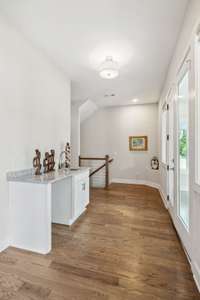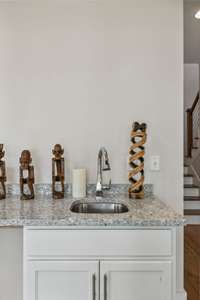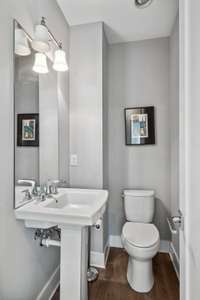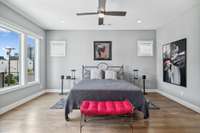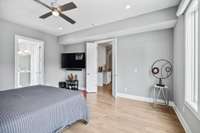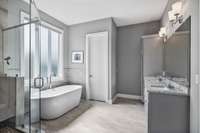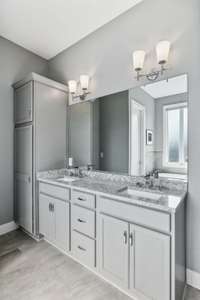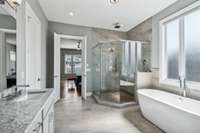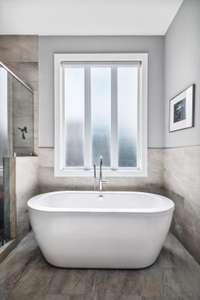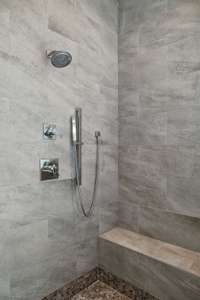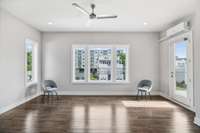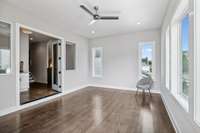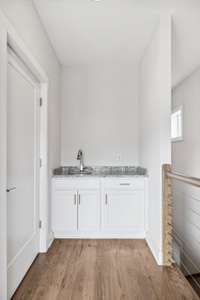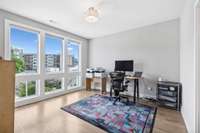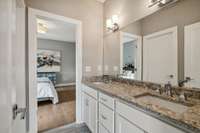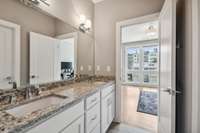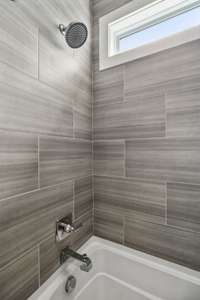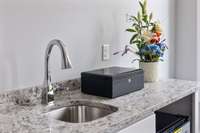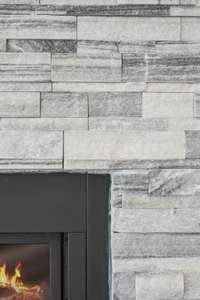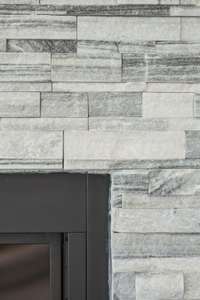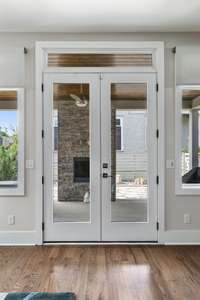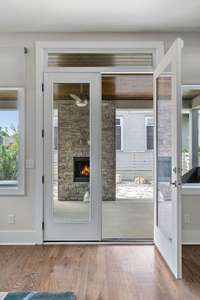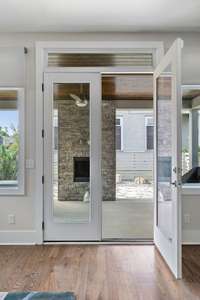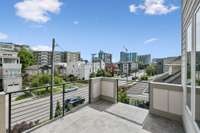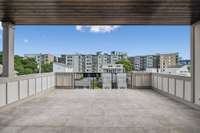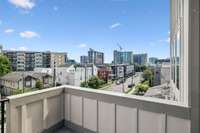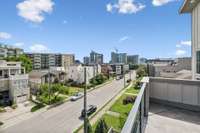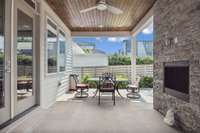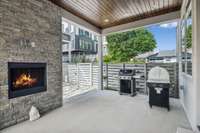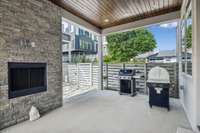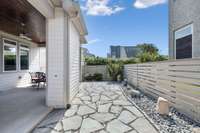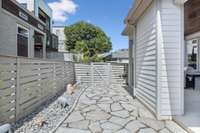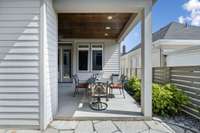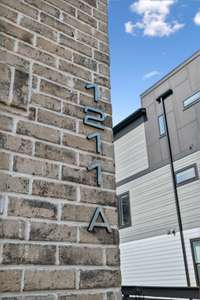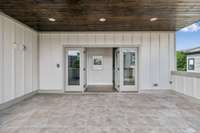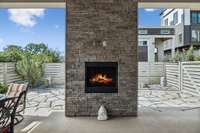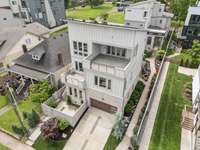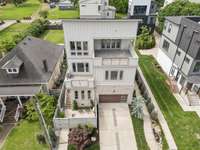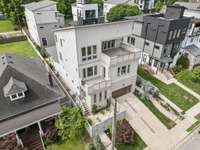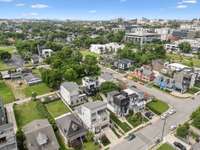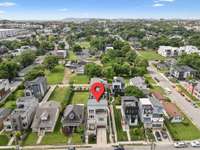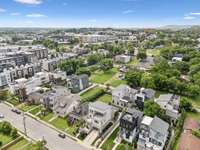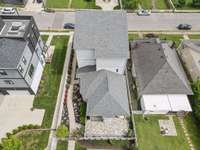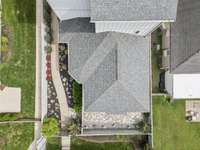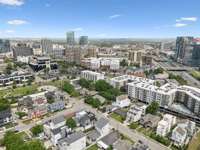$1,775,000 1211A Sigler St - Nashville, TN 37203
LUXURY + LOCATION + INCOME POTENTIAL = EDGEHILL EXTRAVAGANZA ~ This exquisite single- family home is perfectly positioned in one of Nashville’s most iconic and walkable neighborhoods—just steps from The Gulch, Music Row, and only one mile from Broadway. Tucked away on a quiet, private street, this 4- bedroom, 3 full bath, 3 half bath residence offers the ideal blend of elevated design, prime location, and smart investment opportunity. Listed below the appraised value as of April 2025, this is a rare find for both homeowners and investors seeking long- term upside and 30 day rental flexibility. A private suite with separate entry offers built- in income potential—ideal for Airbnb, guest accommodations, or long- term rental. From the moment you arrive, custom landscaping, newly renovated flooring, and a spacious open- concept layout set the tone for refined yet functional living. Outdoor spaces include second and third- story decks with skyline views and a covered patio lounge with a fireplace, perfect for year- round entertaining. The attached 2- car garage with front driveway is grandfathered in under previous Metro Code—a highly valuable feature in Edgehill. Whether you' re searching for a luxury lifestyle, passive income, or both, this home checks every box. Walkable to the best of Nashville, thoughtfully designed, and investment- ready. Buyer incentive available: up to $ 30, 000 in seller- paid rate buy- down, with first- year payments as low as 3. 99% APR ( terms apply) . Don’t miss this opportunity—schedule your private showing today.
Directions:I65 to Demonbreun Exit, take Right on Demonbreun, Right on 12th, continue on 12th, cross over Division and interstate, right on Hawkins, right on 13th to Sigler, take left on Sigler, home is on the left.
Details
- MLS#: 2882489
- County: Davidson County, TN
- Subd: Sigler Villas
- Style: Contemporary
- Stories: 3.00
- Full Baths: 3
- Half Baths: 3
- Bedrooms: 4
- Built: 2017 / EXIST
- Lot Size: 0.050 ac
Utilities
- Water: Public
- Sewer: Public Sewer
- Cooling: Central Air
- Heating: Central, Natural Gas
Public Schools
- Elementary: Eakin Elementary
- Middle/Junior: West End Middle School
- High: Hillsboro Comp High School
Property Information
- Constr: Brick
- Floors: Wood, Tile
- Garage: 2 spaces / attached
- Parking Total: 4
- Basement: Crawl Space
- Waterfront: No
- Living: 16x14
- Dining: 11x12
- Kitchen: 16x17
- Bed 1: 21x12 / Full Bath
- Bed 2: 15x18 / Bath
- Bed 3: 13x13
- Bed 4: 13x13
- Bonus: 20x13 / Second Floor
- Patio: Porch, Covered, Patio
- Taxes: $7,718
- Features: Balcony
Appliances/Misc.
- Fireplaces: 2
- Drapes: Remain
Features
- Oven
- Range
- Dishwasher
- Microwave
- Refrigerator
Listing Agency
- Office: eXp Realty
- Agent: Carrie Zeier
Information is Believed To Be Accurate But Not Guaranteed
Copyright 2025 RealTracs Solutions. All rights reserved.
